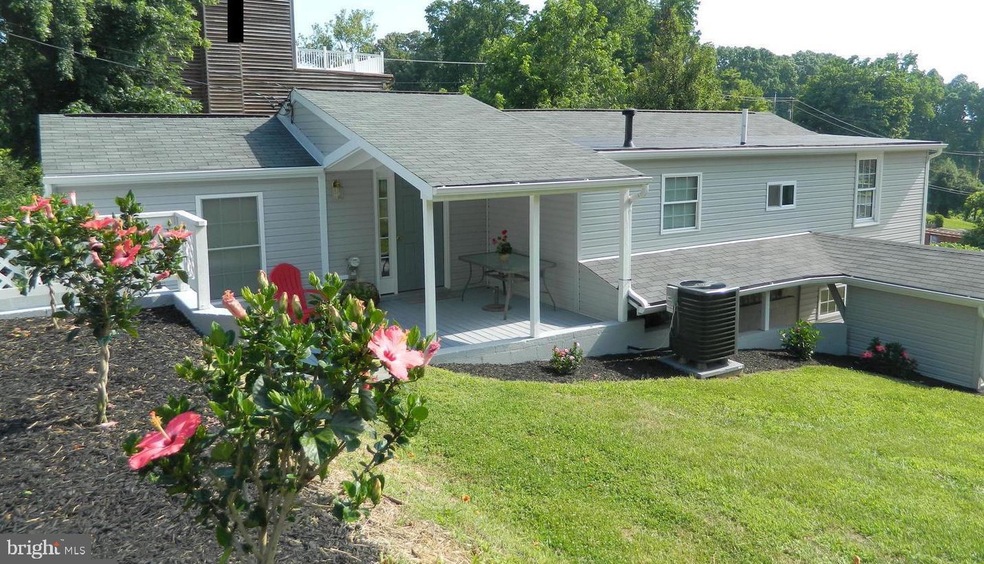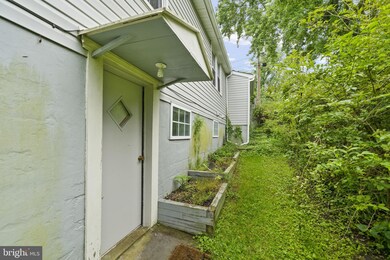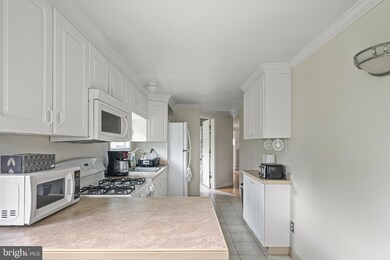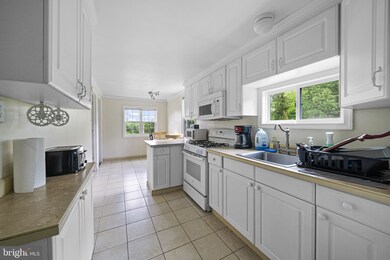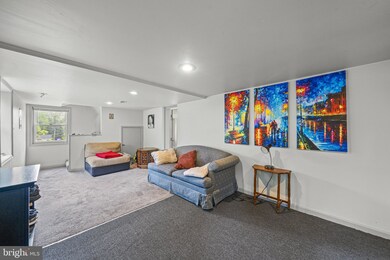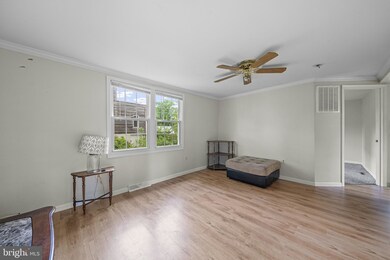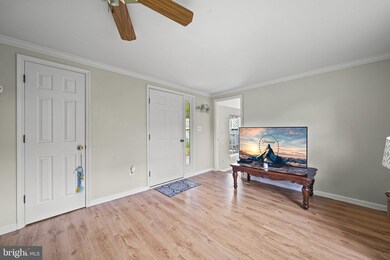
6233 5th St Chesapeake Beach, MD 20732
Highlights
- Raised Ranch Architecture
- No HOA
- Central Air
- Windy Hill Middle School Rated A-
- Eat-In Kitchen
- Ceiling Fan
About This Home
As of June 2022totally renovated-top to bottom recently! 4 beds, 2 NEW baths & a kitchen, new paint, flooring, electric, plumbing, new siding, roof, doors, new heat pump, 8" drains around house, & 500+sq ft finished basement plumbed for kitchenette. Newer Gutters & down spouts, exterior-Shed- great outdoor entertaining area. HVAC only 4 years old. great rental potential. Very Private!
Last Agent to Sell the Property
Keller Williams Flagship License #0225270038 Listed on: 05/19/2022

Home Details
Home Type
- Single Family
Est. Annual Taxes
- $2,829
Year Built
- Built in 1940
Lot Details
- 10,019 Sq Ft Lot
Parking
- On-Street Parking
Home Design
- Raised Ranch Architecture
- Rambler Architecture
- Block Foundation
- Wood Siding
Interior Spaces
- Property has 2 Levels
- Ceiling Fan
- Finished Basement
- Walk-Out Basement
- Eat-In Kitchen
Bedrooms and Bathrooms
Schools
- Beach Elementary School
- Windy Hill Middle School
- Huntingtown High School
Utilities
- Central Air
- Heat Pump System
- Well
- Electric Water Heater
- On Site Septic
Community Details
- No Home Owners Association
- Summer City Subdivision
Listing and Financial Details
- Tax Lot 107
- Assessor Parcel Number 0503037541
Ownership History
Purchase Details
Home Financials for this Owner
Home Financials are based on the most recent Mortgage that was taken out on this home.Purchase Details
Home Financials for this Owner
Home Financials are based on the most recent Mortgage that was taken out on this home.Purchase Details
Home Financials for this Owner
Home Financials are based on the most recent Mortgage that was taken out on this home.Purchase Details
Similar Homes in Chesapeake Beach, MD
Home Values in the Area
Average Home Value in this Area
Purchase History
| Date | Type | Sale Price | Title Company |
|---|---|---|---|
| Deed | $257,000 | Lakeside Title Co | |
| Deed | $42,500 | Ameri Title Services Inc | |
| Deed | $62,000 | -- | |
| Deed | $45,000 | -- |
Mortgage History
| Date | Status | Loan Amount | Loan Type |
|---|---|---|---|
| Open | $234,000 | Balloon | |
| Closed | $259,595 | New Conventional | |
| Previous Owner | $48,000 | No Value Available |
Property History
| Date | Event | Price | Change | Sq Ft Price |
|---|---|---|---|---|
| 06/21/2022 06/21/22 | Sold | $300,000 | 0.0% | $202 / Sq Ft |
| 05/19/2022 05/19/22 | For Sale | $300,000 | +16.7% | $202 / Sq Ft |
| 10/30/2017 10/30/17 | Sold | $257,000 | -4.8% | $273 / Sq Ft |
| 09/16/2017 09/16/17 | Pending | -- | -- | -- |
| 08/28/2017 08/28/17 | Price Changed | $269,900 | -3.6% | $287 / Sq Ft |
| 06/30/2017 06/30/17 | For Sale | $280,000 | +558.8% | $298 / Sq Ft |
| 01/21/2013 01/21/13 | Sold | $42,500 | -39.2% | $45 / Sq Ft |
| 01/06/2013 01/06/13 | Pending | -- | -- | -- |
| 09/18/2012 09/18/12 | For Sale | $69,900 | -- | $74 / Sq Ft |
Tax History Compared to Growth
Tax History
| Year | Tax Paid | Tax Assessment Tax Assessment Total Assessment is a certain percentage of the fair market value that is determined by local assessors to be the total taxable value of land and additions on the property. | Land | Improvement |
|---|---|---|---|---|
| 2025 | $3,122 | $286,300 | $75,000 | $211,300 |
| 2024 | $3,122 | $269,233 | $0 | $0 |
| 2023 | $2,834 | $252,167 | $0 | $0 |
| 2022 | $2,654 | $235,100 | $75,000 | $160,100 |
| 2021 | $5,307 | $232,800 | $0 | $0 |
| 2020 | $2,611 | $230,500 | $0 | $0 |
| 2019 | $2,394 | $228,200 | $75,000 | $153,200 |
| 2018 | $2,375 | $226,400 | $0 | $0 |
| 2017 | $894 | $78,400 | $0 | $0 |
| 2016 | -- | $78,400 | $0 | $0 |
| 2015 | $1,389 | $78,400 | $0 | $0 |
| 2014 | $1,389 | $78,400 | $0 | $0 |
Agents Affiliated with this Home
-

Seller's Agent in 2022
Danny Martin
Keller Williams Flagship
(410) 474-8400
17 in this area
186 Total Sales
-

Buyer's Agent in 2022
Jennifer Dickerson
Home Sweet Home Real Estate LLC
(202) 577-9664
1 in this area
27 Total Sales
-

Seller's Agent in 2017
Renee Wilson
Samson Properties
(443) 532-6244
-

Buyer's Agent in 2017
Kay Kingsbury
Remax 100
(301) 873-2187
8 in this area
38 Total Sales
-

Seller's Agent in 2013
Michael Showalter
RE/MAX
(410) 371-9026
1 Total Sale
Map
Source: Bright MLS
MLS Number: MDCA2006370
APN: 03-037541
