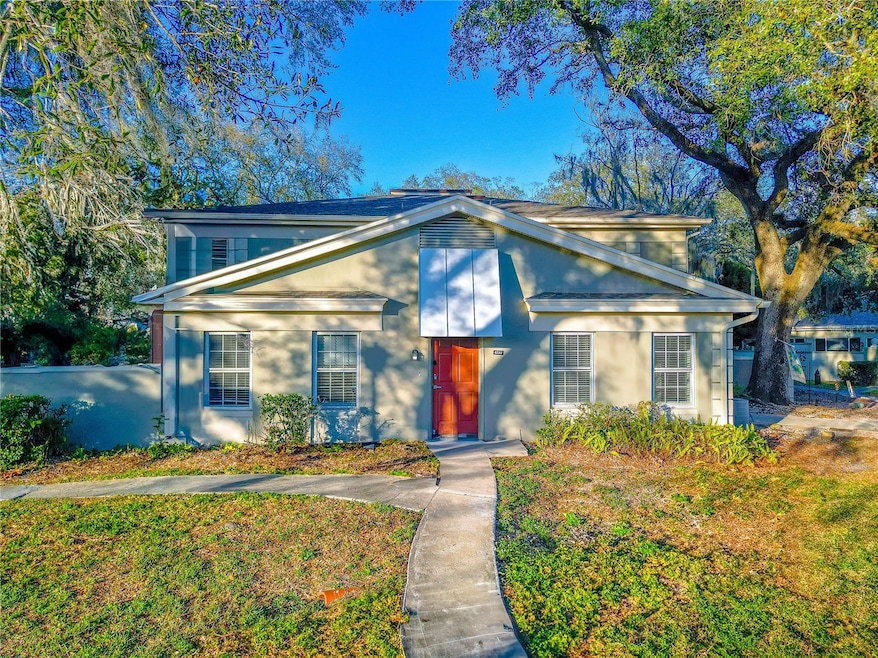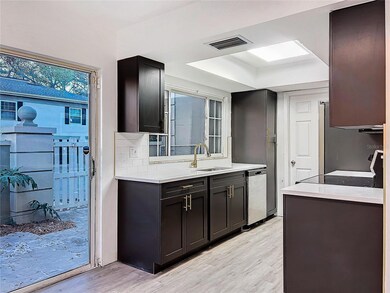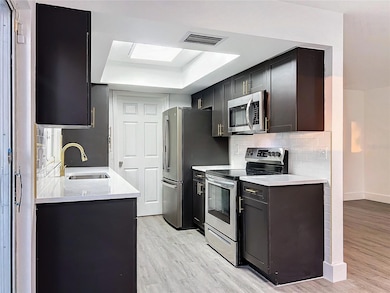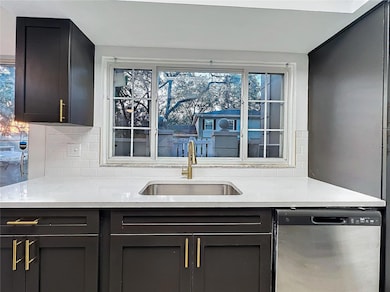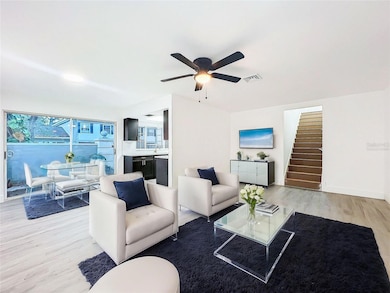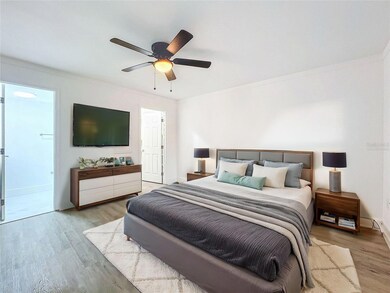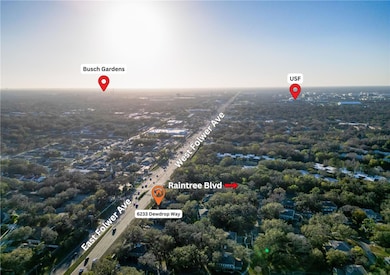
6233 Dewdrop Way Unit 6233 Temple Terrace, FL 33617
Estimated payment $2,530/month
Highlights
- Great Room
- Community Pool
- Side Porch
- King High School Rated A-
- Tennis Courts
- 1 Car Attached Garage
About This Home
One or more photo(s) has been virtually staged. Enjoy the best of townhome-style living in this beautiful modernized condo! This 3-bedroom, 2-bath unit in Rain Tree Manors has been completely renovated, blending luxury, comfort, and everyday convenience with phenomenal location. With over 1,200 square feet of living space, this corner unit offers privacy, style, and top-tier upgrades that make it feel brand new.
The kitchen steals the show, featuring sleek dark soft-close cabinets and drawers, quartz countertops, subway tile backsplash, a bold yet welcoming space perfect for cooking and entertaining. New laminate flooring and baseboards flows throughout the home, and elegant crown molding in the downstairs primary suite.
Both bathrooms have been beautifully updated, crisp new tile, LED-lit heated mirrors, and modern fixtures that create a true spa-like retreat. Two of the walk in closets have motion-sensor activated lighting that adds a touch of convenience, while the newly coated wood stairs complete the home’s luxurious design.
Enjoy the private patio just beyond the glass slider next to the kitchen with southwest exposure lets in just the right amount of golden-hour sunlight while the surrounding mature trees keep it comfortably shaded throughout the day. Whether you're enjoying a morning coffee or unwinding in the evening, this space feels like your own personal retreat.
The attached 1-car garage has been updated with fresh epoxy-coated flooring, offering a polished and durable space to park your vehicle and store your extra belongings.
Living in Rain Tree Manors means having access to resort-style amenities, including pools, tennis courts, and scenic landscaping perfect for a walk, jog, or bike ride under the canopy of lush, mature trees. Plus, you’re just minutes from USF, I-75, I275, Busch Gardens, countless places to shop & dine, making everyday life easy and convenient.
Originally built in 1975, this condo has been completely transformed into a modern masterpiece—all it needs now is a new owner to call it home. Come see it for yourself—schedule your showing today!
Last Listed By
LIFESTYLE INTERNATIONAL REALTY Brokerage Phone: 305-809-8085 License #3472381 Listed on: 02/17/2025

Property Details
Home Type
- Condominium
Est. Annual Taxes
- $3,224
Year Built
- Built in 1975
HOA Fees
- $921 Monthly HOA Fees
Parking
- 2 Parking Garage Spaces
Home Design
- Slab Foundation
- Shingle Roof
- Cement Siding
- Stucco
Interior Spaces
- 1,272 Sq Ft Home
- 2-Story Property
- Crown Molding
- Sliding Doors
- Great Room
Kitchen
- Microwave
- Dishwasher
Flooring
- Laminate
- Tile
Bedrooms and Bathrooms
- 3 Bedrooms
- Split Bedroom Floorplan
- Walk-In Closet
- 2 Full Bathrooms
Laundry
- Laundry Room
- Laundry on upper level
Outdoor Features
- Patio
- Exterior Lighting
- Side Porch
Schools
- Lewis Elementary School
- Greco Middle School
- King High School
Additional Features
- Southwest Facing Home
- Central Heating and Cooling System
Listing and Financial Details
- Visit Down Payment Resource Website
- Tax Block 12
- Assessor Parcel Number T-10-28-19-1I6-000012-06233.0
Community Details
Overview
- Association fees include pool, escrow reserves fund, maintenance structure, ground maintenance, maintenance, recreational facilities
- Vanguard Management Association, Phone Number (813) 345-2626
- Visit Association Website
- Raintree Manor Homes Condomini Subdivision
Recreation
- Tennis Courts
- Community Pool
Pet Policy
- 2 Pets Allowed
- Dogs and Cats Allowed
- Breed Restrictions
- Extra large pets allowed
Map
Home Values in the Area
Average Home Value in this Area
Property History
| Date | Event | Price | Change | Sq Ft Price |
|---|---|---|---|---|
| 04/01/2025 04/01/25 | Price Changed | $239,900 | -2.0% | $189 / Sq Ft |
| 03/17/2025 03/17/25 | Price Changed | $244,900 | -2.0% | $193 / Sq Ft |
| 03/05/2025 03/05/25 | Price Changed | $249,900 | -2.0% | $196 / Sq Ft |
| 02/17/2025 02/17/25 | For Sale | $255,000 | 0.0% | $200 / Sq Ft |
| 04/17/2019 04/17/19 | Rented | $1,495 | 0.0% | -- |
| 04/04/2019 04/04/19 | Under Contract | -- | -- | -- |
| 03/04/2019 03/04/19 | For Rent | $1,495 | 0.0% | -- |
| 02/22/2019 02/22/19 | Off Market | $1,495 | -- | -- |
| 02/20/2019 02/20/19 | For Rent | $1,495 | -- | -- |
Similar Homes in the area
Source: Stellar MLS
MLS Number: TB8351417
- 11805 Northtrail Ave
- 6241 Dewdrop Way
- 6218 Greenleaf Ln
- 6206 Dewdrop Way
- 6233 Dewdrop Way Unit 6233
- 11764 Raintree Dr Unit 11764
- 11809 Raintree Lake Ln Unit A
- 11807 Raintree Lake Ln Unit B
- 11805 Raintree Lake Ln Unit A
- 11802 Raintree Lake Ln Unit B
- 11816 Raintree Lake Ln Unit B
- 11837 Wildeflower Place
- 11705 Raintree Village Blvd Unit C
- 11711 Raintree Village Blvd Unit C
- 11723 Raintree Village Blvd Unit B
- 11701 Raintree Village Blvd Unit C
- 11706 Raintree Village Blvd Unit D
- 11704 Raintree Village Blvd Unit B
- 11708 Raintree Village Blvd Unit A
- 11702 Raintree Village Blvd Unit A
