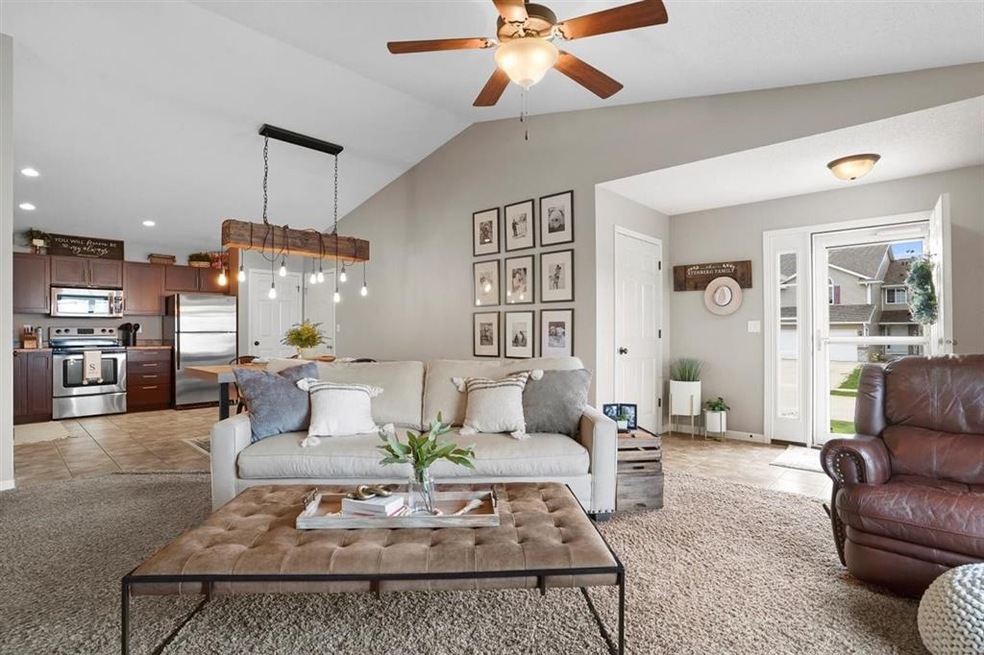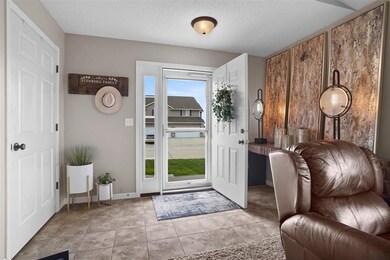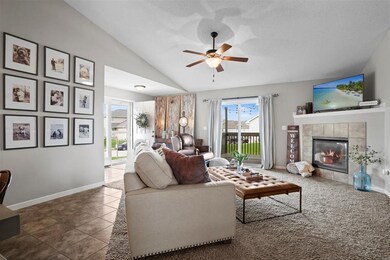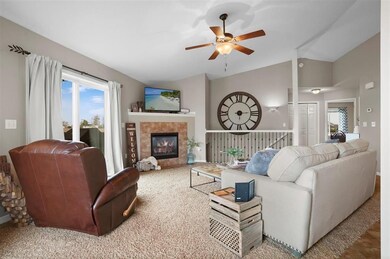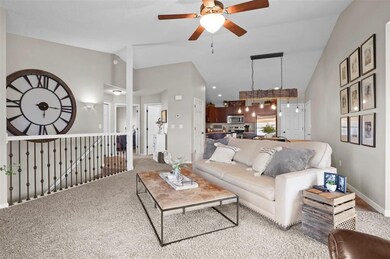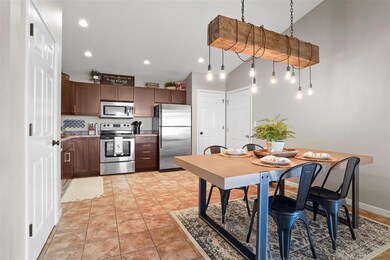
6233 Muirfield Dr SW Cedar Rapids, IA 52404
Highlights
- Deck
- Recreation Room
- Ranch Style House
- Prairie Ridge Elementary School Rated A-
- Vaulted Ceiling
- 2 Car Attached Garage
About This Home
As of July 2024This professionally decked out townhome is everything you need and more without all the maintenance! From the open floor plan, vaulted ceilings, corner fireplace and ahhhhh-mazingly gorgeous dining light fixture, to the finished basement with storage galore...this home speaks for itself.
Property Details
Home Type
- Condominium
Est. Annual Taxes
- $4,119
Year Built
- 2009
HOA Fees
- $125 Monthly HOA Fees
Home Design
- Ranch Style House
- Poured Concrete
- Frame Construction
- Stone Exterior Construction
- Vinyl Construction Material
Interior Spaces
- Vaulted Ceiling
- Gas Fireplace
- Family Room with Fireplace
- Recreation Room
- Basement Fills Entire Space Under The House
- Eat-In Kitchen
- Laundry on main level
Bedrooms and Bathrooms
- 3 Bedrooms | 2 Main Level Bedrooms
Parking
- 2 Car Attached Garage
- On-Street Parking
Outdoor Features
- Deck
Utilities
- Central Air
- Heating System Uses Gas
Ownership History
Purchase Details
Home Financials for this Owner
Home Financials are based on the most recent Mortgage that was taken out on this home.Purchase Details
Home Financials for this Owner
Home Financials are based on the most recent Mortgage that was taken out on this home.Purchase Details
Home Financials for this Owner
Home Financials are based on the most recent Mortgage that was taken out on this home.Similar Homes in the area
Home Values in the Area
Average Home Value in this Area
Purchase History
| Date | Type | Sale Price | Title Company |
|---|---|---|---|
| Warranty Deed | $212,000 | None Available | |
| Warranty Deed | $177,500 | None Available | |
| Warranty Deed | $156,000 | None Available |
Mortgage History
| Date | Status | Loan Amount | Loan Type |
|---|---|---|---|
| Open | $169,600 | New Conventional | |
| Previous Owner | $142,000 | Adjustable Rate Mortgage/ARM | |
| Previous Owner | $38,000 | Credit Line Revolving | |
| Previous Owner | $116,250 | New Conventional | |
| Previous Owner | $125,189 | New Conventional |
Property History
| Date | Event | Price | Change | Sq Ft Price |
|---|---|---|---|---|
| 07/26/2024 07/26/24 | Sold | $245,000 | 0.0% | $120 / Sq Ft |
| 06/04/2024 06/04/24 | Pending | -- | -- | -- |
| 05/23/2024 05/23/24 | For Sale | $245,000 | +15.6% | $120 / Sq Ft |
| 06/11/2021 06/11/21 | Sold | $212,000 | +3.4% | $104 / Sq Ft |
| 04/25/2021 04/25/21 | Pending | -- | -- | -- |
| 04/23/2021 04/23/21 | For Sale | $205,000 | +15.5% | $100 / Sq Ft |
| 08/31/2018 08/31/18 | Sold | $177,500 | -1.4% | $87 / Sq Ft |
| 07/31/2018 07/31/18 | Pending | -- | -- | -- |
| 07/12/2018 07/12/18 | Price Changed | $180,000 | -4.0% | $88 / Sq Ft |
| 06/26/2018 06/26/18 | Price Changed | $187,500 | -3.8% | $92 / Sq Ft |
| 06/13/2018 06/13/18 | For Sale | $195,000 | -- | $96 / Sq Ft |
Tax History Compared to Growth
Tax History
| Year | Tax Paid | Tax Assessment Tax Assessment Total Assessment is a certain percentage of the fair market value that is determined by local assessors to be the total taxable value of land and additions on the property. | Land | Improvement |
|---|---|---|---|---|
| 2023 | $4,478 | $215,100 | $26,000 | $189,100 |
| 2022 | $4,110 | $202,100 | $26,000 | $176,100 |
| 2021 | $4,034 | $189,100 | $22,000 | $167,100 |
| 2020 | $4,034 | $185,800 | $22,000 | $163,800 |
| 2019 | $3,188 | $150,700 | $22,000 | $128,700 |
| 2018 | $3,020 | $150,700 | $22,000 | $128,700 |
| 2017 | $3,020 | $149,900 | $12,000 | $137,900 |
| 2016 | $3,371 | $155,800 | $12,000 | $143,800 |
| 2015 | $3,189 | $148,235 | $12,000 | $136,235 |
| 2014 | $3,002 | $152,449 | $12,000 | $140,449 |
| 2013 | $2,936 | $152,449 | $12,000 | $140,449 |
Agents Affiliated with this Home
-
Karrie Schultz

Seller's Agent in 2024
Karrie Schultz
Keller Williams Legacy Group
(319) 540-1281
123 Total Sales
-
Doris Ackerman

Buyer's Agent in 2024
Doris Ackerman
KW Advantage
(319) 361-2934
365 Total Sales
-
Trisha Ritter
T
Seller's Agent in 2021
Trisha Ritter
Keller Williams Legacy Group
(319) 899-8813
39 Total Sales
-
Donald Fieldhouse
D
Buyer's Agent in 2021
Donald Fieldhouse
Cedar Rapids Area Association of REALTORS
(239) 774-6598
4,855 Total Sales
-
Bill Grabe
B
Seller's Agent in 2018
Bill Grabe
COLDWELL BANKER HEDGES CORRIDOR
(319) 731-2000
104 Total Sales
Map
Source: Cedar Rapids Area Association of REALTORS®
MLS Number: 2102565
APN: 19142-31001-01032
- 6221 Muirfield Dr SW
- 5937 Muirfield Dr SW Unit 2
- 6315 Muirfield Dr SW
- 5901 Muirfield Dr SW Unit 4
- 5722 Wheatland Dr SW
- 1712 Hoover Trail Ct SW
- 6614 Scarlet Rose Cir SW
- 1506 Wheatland Ct SW
- 6320 Prairie Rose Cir SW
- 6212 Hoover Trail Rd SW
- 1808 Scarlet Sage Dr SW
- 6720 Artesa Bell Dr
- 6806 Artesa Bell Dr
- 7015 Harlan Eddy Dr SW
- 7013 Harlan Eddy Dr SW
- 7011 Harlan Eddy Dr SW
- 7012 C St SW
- 7006 Colpepper Dr SW
- 7102 Colpepper Dr SW
- 169 Kohawk
