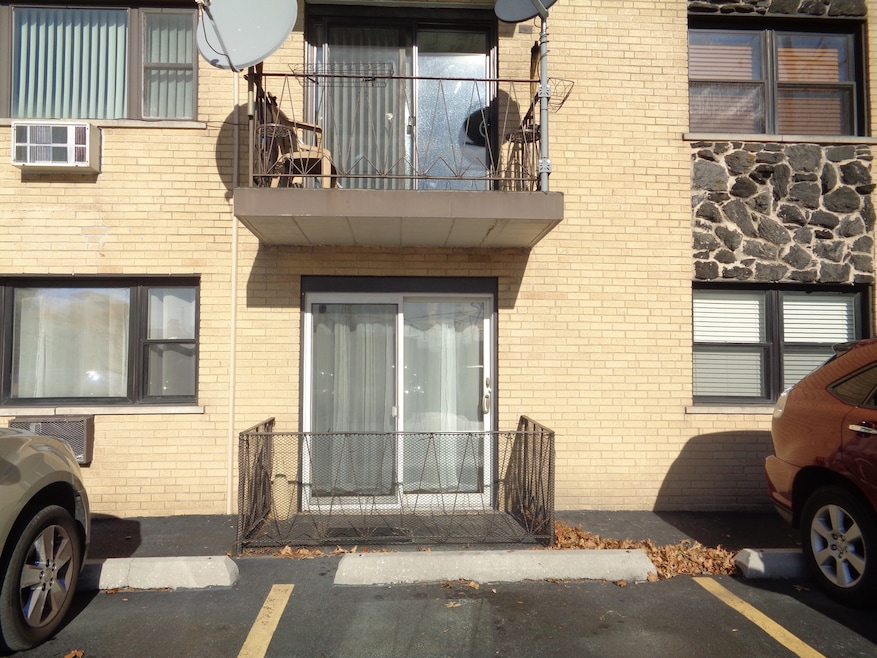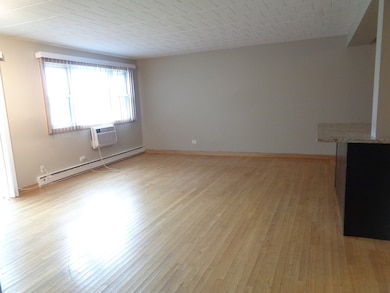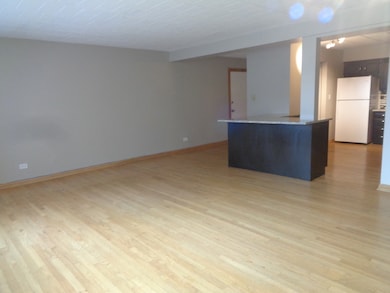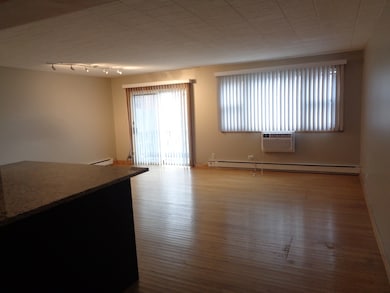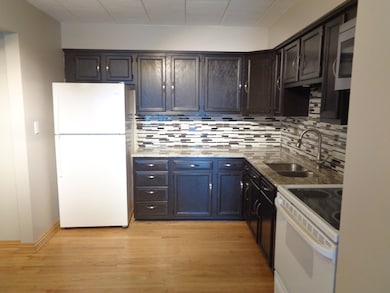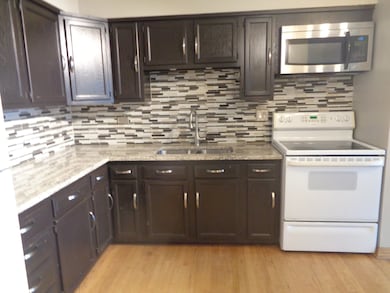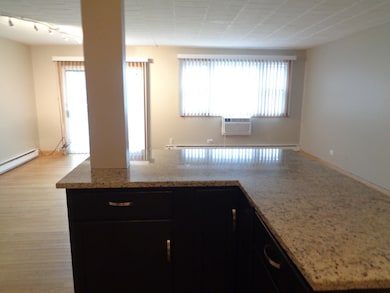6233 W 94th St Unit 1SE Oak Lawn, IL 60453
2
Beds
1.5
Baths
800
Sq Ft
1966
Built
Highlights
- Wood Flooring
- Whirlpool Bathtub
- Granite Countertops
- Main Floor Bedroom
- End Unit
- Balcony
About This Home
BEAUTIFUL 2 BEDROOM WITH 1.5 BATH ON THE 1ST FLOOR . HAS A NICE WALKIN CLOSET IN BEDROOM, OFFERS A SLIDING GLASS DOOR TO THE BALCONY . KITCHEN WAS RECENTLY REHAB. PARKING IN THE BACK. APPLICATION REQUIRED FOR ANYONE 18 OR OVER
Condo Details
Home Type
- Condominium
Year Built
- Built in 1966 | Remodeled in 2005
Home Design
- Entry on the 1st floor
- Brick Exterior Construction
Interior Spaces
- 800 Sq Ft Home
- 2-Story Property
- Family Room
- Combination Dining and Living Room
- Storage
- Wood Flooring
Kitchen
- Range
- Microwave
- Granite Countertops
Bedrooms and Bathrooms
- 2 Bedrooms
- 2 Potential Bedrooms
- Main Floor Bedroom
- Walk-In Closet
- Whirlpool Bathtub
Laundry
- Laundry Room
- Sink Near Laundry
Parking
- 1 Parking Space
- Off-Street Parking
- Parking Included in Price
- Assigned Parking
Schools
- Oak Lawn Comm High School
Utilities
- Radiator
- Baseboard Heating
- 100 Amp Service
- Lake Michigan Water
Additional Features
- Balcony
- End Unit
Listing and Financial Details
- Property Available on 11/23/25
- Rent includes water, parking
Community Details
Overview
- 22 Units
- Kathy Philips Association, Phone Number (708) 430-3542
- Oak Ridge Condominiums Subdivision
- Property managed by OAK RIDGE MANOR
Amenities
- Common Area
- Coin Laundry
- Community Storage Space
Pet Policy
- No Pets Allowed
Map
Source: Midwest Real Estate Data (MRED)
MLS Number: 12522878
Nearby Homes
- 6237 W 94th St Unit 3S
- 6211 W 94th St Unit 2SE
- 9517 Merrimac Ave
- 9611 Merton Ave
- 9607 Marion Ave
- 9626 Moody Ave
- 9258 Austin Ave
- 9729 Merton Ave
- 9725 Ridgeland Ave Unit 1N
- 9540 S Mayfield Ave Unit 103S
- 9520 S Mayfield Ave Unit N105
- 9714 Mcvicker Ave
- 9208 Nashville Ave
- 9007 Ridgeland Ave
- 6634 W 95th St Unit 1D
- 6346 W 90th St
- 8200 Normandy Ave
- 6313 W 89th Place
- 9827 Melvina Ave
- 9420 Massasoit Ave
- 9625 Merton Ave
- 5936 W 97th St
- 8860 Mobile Ave
- 10002 Merrimac Ave
- 5907 W 89th St
- 9705 Oak Park Ave
- 9705 Oak Park Ave
- 9344 S 54th Ct
- 9326 S 54th Ct
- 5858 W 87th St Unit 1A
- 8732 Oak Park Ave
- 5458 Franklin Ave
- 9826 Sayre Ave Unit 16
- 6815 W 87th St Unit ID1298091P
- 9810 Warren Ave
- 6911 W 87th St Unit ID1298092P
- 5352 W 90th St
- 9837 Minnick Ave
- 10520 Ridgeland Ave
- 10425 Mason Ave
