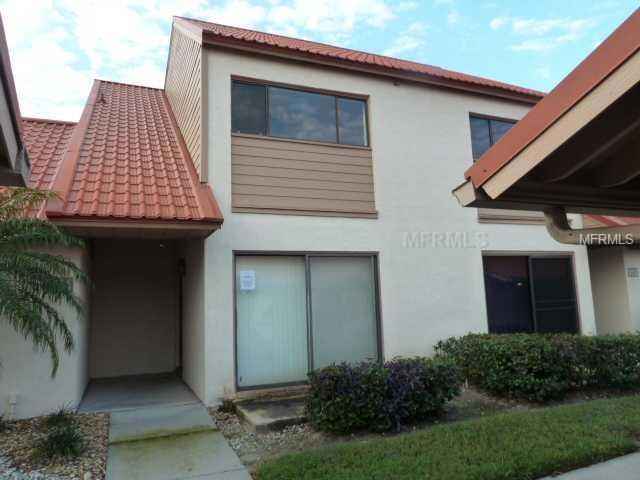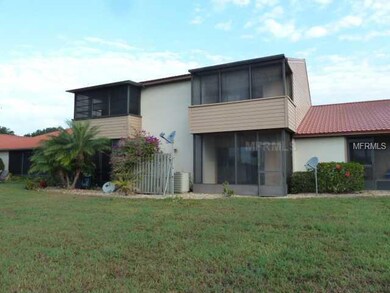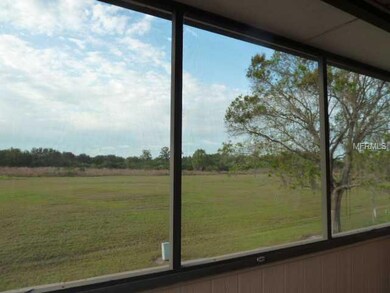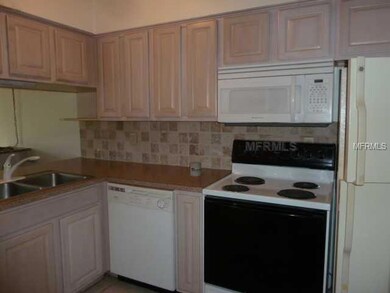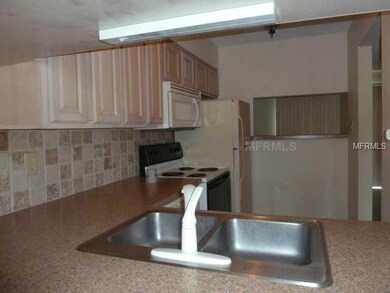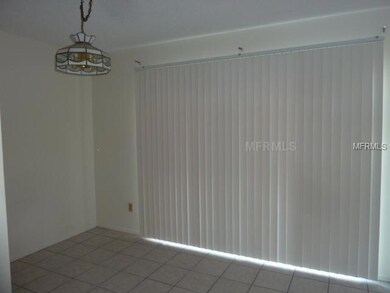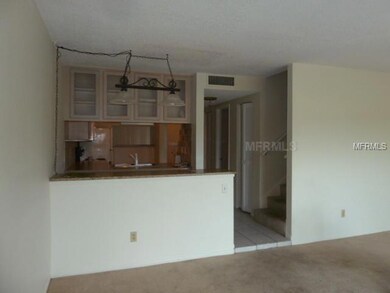
6234 Draw Ln Unit 9 Sarasota, FL 34238
Estimated Value: $234,405 - $345,000
Highlights
- Spa
- Deck
- Screened Patio
- Ashton Elementary School Rated A
- Porch
- Inside Utility
About This Home
As of August 2013WHAT? ANOTHER PRICE REDUCTION! GREAT LOCATION JUST MINUTES FROM SIESTA KEY BEACHES AND ONLY MINUTES FROM I-75. PLAY A LITTLE TENNIS, SWIM A FEW LAPS IN THE HEATED COMMUNITY POOL, RELAX WITH A GOOD BOOK AND SOME SWEET TEA ON ONE OF YOUR 2 SCREENED LANAIS.Upstairs has two bedrooms each with private baths. Downstairs has a half bath for your guest's convenience, separate dining room. Kitchen has tumbled marble backsplash and a pass through to the entertainment bar. Low monthly fees. It is advised that you complete inspections prior to making an offer as the price is based on a current appraisal. SELLER WILL MAKE NO REPAIRS!!! SOLD WITH RIGHT TO INSPECT. SELLER'S ADDENDA TO FOLLOW ACCEPTED OFFER. Seller to select closing company. "All closings are subjectto the recording of the foreclosure deed." Buyer is responsible for any/all transfer taxes, recording fees, and/or doc stamps as stated in sellers As-Is addendum. 10 day inspection maximum.
Last Agent to Sell the Property
RE/MAX ALLIANCE GROUP License #0176813 Listed on: 02/28/2013

Townhouse Details
Home Type
- Townhome
Est. Annual Taxes
- $1,354
Year Built
- Built in 1974
Lot Details
- 0.25
HOA Fees
- $225 Monthly HOA Fees
Parking
- 1 Carport Space
Home Design
- Bi-Level Home
- Slab Foundation
- Tile Roof
- Stucco
Interior Spaces
- 1,492 Sq Ft Home
- Sliding Doors
- Inside Utility
- Laundry in unit
Flooring
- Carpet
- Laminate
- Ceramic Tile
Bedrooms and Bathrooms
- 2 Bedrooms
Outdoor Features
- Spa
- Deck
- Screened Patio
- Porch
Additional Features
- Zero Lot Line
- Central Heating and Cooling System
Listing and Financial Details
- Down Payment Assistance Available
- Visit Down Payment Resource Website
- Legal Lot and Block 9 / 3
- Assessor Parcel Number 0096021009
Community Details
Overview
- Association fees include cable TV, community pool, ground maintenance, private road, trash
- Sunrise Villa Community
- Sunrise Golf Club Ph I Subdivision
Recreation
- Community Pool
Pet Policy
- Pets Allowed
- 1 Pet Allowed
Ownership History
Purchase Details
Home Financials for this Owner
Home Financials are based on the most recent Mortgage that was taken out on this home.Purchase Details
Purchase Details
Purchase Details
Purchase Details
Home Financials for this Owner
Home Financials are based on the most recent Mortgage that was taken out on this home.Purchase Details
Home Financials for this Owner
Home Financials are based on the most recent Mortgage that was taken out on this home.Purchase Details
Similar Homes in Sarasota, FL
Home Values in the Area
Average Home Value in this Area
Purchase History
| Date | Buyer | Sale Price | Title Company |
|---|---|---|---|
| Kilgo Kelly | $82,500 | None Available | |
| Residential Credit Solutions Inc | $65,556 | None Available | |
| Gang Jack A | -- | None Available | |
| Hhef Holdings Inc | -- | None Available | |
| Gang Jack A | $232,000 | Executive Title Ins Svcs Inc | |
| Souza Sandra M | $115,000 | -- | |
| Tredinnick Russell K | $65,000 | -- |
Mortgage History
| Date | Status | Borrower | Loan Amount |
|---|---|---|---|
| Open | Kilgo Kelly | $120,000 | |
| Closed | Kilgo Kelly | $92,000 | |
| Closed | Kilgo Kelly | $66,000 | |
| Previous Owner | Gang Jack A | $150,800 | |
| Previous Owner | Gang Jack A | $58,000 | |
| Previous Owner | Souza Sandra M | $70,000 |
Property History
| Date | Event | Price | Change | Sq Ft Price |
|---|---|---|---|---|
| 08/23/2013 08/23/13 | Sold | $82,500 | 0.0% | $55 / Sq Ft |
| 07/31/2013 07/31/13 | Pending | -- | -- | -- |
| 07/17/2013 07/17/13 | For Sale | $82,500 | 0.0% | $55 / Sq Ft |
| 06/21/2013 06/21/13 | Pending | -- | -- | -- |
| 05/23/2013 05/23/13 | Price Changed | $82,500 | -2.9% | $55 / Sq Ft |
| 04/29/2013 04/29/13 | Price Changed | $85,000 | -4.5% | $57 / Sq Ft |
| 04/01/2013 04/01/13 | Price Changed | $89,000 | -1.1% | $60 / Sq Ft |
| 03/29/2013 03/29/13 | Price Changed | $90,000 | -2.2% | $60 / Sq Ft |
| 02/28/2013 02/28/13 | For Sale | $92,000 | -- | $62 / Sq Ft |
Tax History Compared to Growth
Tax History
| Year | Tax Paid | Tax Assessment Tax Assessment Total Assessment is a certain percentage of the fair market value that is determined by local assessors to be the total taxable value of land and additions on the property. | Land | Improvement |
|---|---|---|---|---|
| 2024 | $1,246 | $98,265 | -- | -- |
| 2023 | $1,246 | $95,403 | $0 | $0 |
| 2022 | $1,198 | $92,624 | $0 | $0 |
| 2021 | $1,177 | $89,926 | $0 | $0 |
| 2020 | $1,162 | $88,684 | $0 | $0 |
| 2019 | $1,103 | $86,690 | $0 | $0 |
| 2018 | $1,061 | $85,074 | $0 | $0 |
| 2017 | $1,052 | $83,324 | $0 | $0 |
| 2016 | $955 | $98,600 | $0 | $98,600 |
| 2015 | $966 | $83,700 | $0 | $83,700 |
| 2014 | $960 | $75,400 | $0 | $0 |
Agents Affiliated with this Home
-
Paula Steinert

Seller's Agent in 2013
Paula Steinert
RE/MAX
(941) 320-9303
48 Total Sales
-
Jill Winberry
J
Buyer's Agent in 2013
Jill Winberry
DALTON WADE INC
(941) 556-9100
11 Total Sales
Map
Source: Stellar MLS
MLS Number: A3974288
APN: 0096-02-1009
- 6368 Draw Ln Unit 34
- 6384 Draw Ln Unit 38
- 8725 Sundance Loop
- 5954 Anise Dr
- 5978 Anise Dr
- 143 Shirley Dr
- 161 Tammy Dr
- 6001 Anise Dr
- 5793 Long Shore Loop
- 5930 Anise Dr
- 6462 Draw Ln Unit 72
- 6542 Draw Ln Unit 90
- 5632 Long Shore Loop
- 8612 Sundance Loop
- 6125 Anise Dr
- 5709 Sunflower Cir
- 6666 Draw Ln Unit 132
- 5749 Sunflower Cir
- 5740 Sunflower Cir
- 6517 Approach Rd Unit 57
- 6332 Draw Ln Unit 25
- 6230 Draw Ln Unit 8
- 6234 Draw Ln Unit 9
- 6246 Draw Ln Unit 12
- 6340 Draw Ln Unit 27 BLD 9
- 6344 Draw Ln Unit 28
- 6234 Draw Ln
- 6226 Draw Ln Unit 7
- 6352 Draw Ln Unit 30
- 6300 Draw Ln Unit 17
- 6246 Draw Ln
- 6238 Draw Ln Unit 10
- 6376 Draw Ln Unit 35
- 6262 Draw Ln Unit 16
- 6356 Draw Ln Unit 31
- 6364 Draw Ln Unit 33
- 6378 Draw Ln Unit 36
- 6316 Draw Ln Unit 21
- 6250 Draw Ln Unit 13
- 6360 Draw Ln Unit 32
