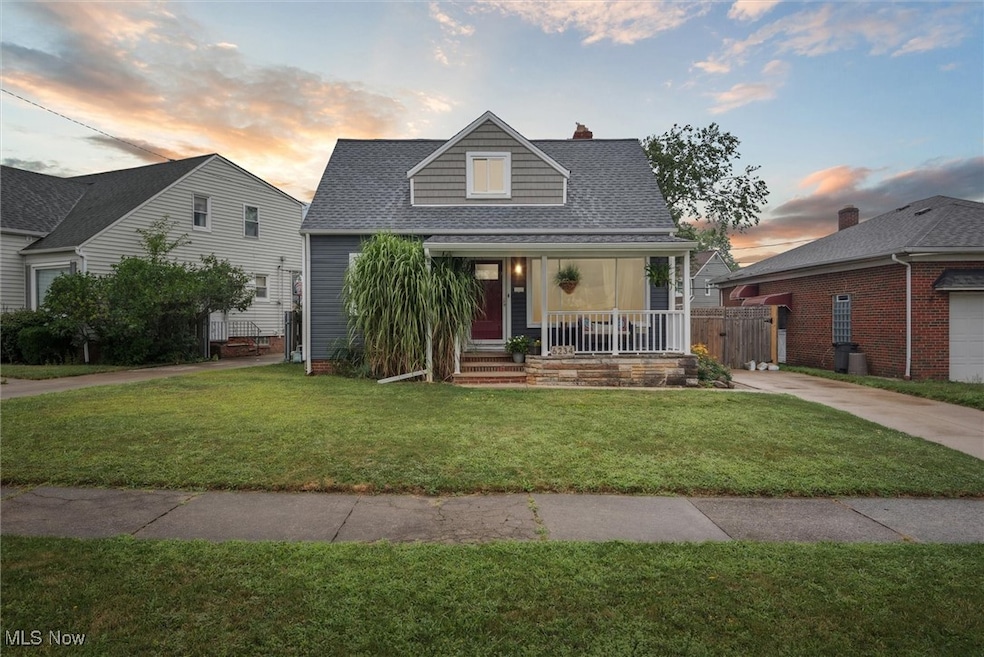
6234 Holburn Rd Cleveland, OH 44129
Estimated payment $1,382/month
Highlights
- Very Popular Property
- No HOA
- Built-In Features
- Cape Cod Architecture
- Covered Patio or Porch
- Crown Molding
About This Home
Welcome to 6234 Holburn Rd, a beautifully maintained Cape Cod in the heart of Parma that blends classic charm with modern updates. Lovingly cared for by the same owner for the past 25 years, this 3-bedroom, 1-bathroom home is move-in ready with thoughtful updates inside and out. Curb appeal abounds with newer vinyl siding (2021), a newer roof (2016), and a recently added covered front porch (2023) that creates a warm and welcoming entry. Step inside and you’ll immediately feel at home—the bright living room is accented with original hardwood floors and timeless architectural details, blending classic character with modern touches. The updated kitchen is both stylish and functional, featuring warm cabinetry, tile backsplash, modern fixtures, and stainless steel appliances, while the cozy dining area overlooks the private backyard. Two nicely sized bedrooms are located on the first floor along with an updated bathroom that provides fresh, modern finishes. Upstairs you will find a very spacious bedroom offering charm and comfort. The finished basement extends your living space, perfect for a family room, office, or hobby area. Outside, the fenced backyard is ideal for entertaining, gardening, or simply relaxing. Major updates bring peace of mind: windows have been updated throughout the years, furnace, and central air were replaced in 2022, ensuring efficiency and comfort for years to come, and much more. This home has been lovingly maintained and improved with care, reflecting a true pride of ownership over the last 25 years. Conveniently located near parks, schools, shopping, and dining, 6234 Holburn Rd is a perfect blend of character, comfort, and modern living. Schedule your showing today!
Listing Agent
Keller Williams Citywide Brokerage Email: alison@alisonbanks.com, 440.623.9042 License #2001006408 Listed on: 08/22/2025

Co-Listing Agent
Keller Williams Citywide Brokerage Email: alison@alisonbanks.com, 440.623.9042 License #2013002332
Home Details
Home Type
- Single Family
Est. Annual Taxes
- $3,519
Year Built
- Built in 1954
Lot Details
- 6,534 Sq Ft Lot
- Lot Dimensions are 58x114
- Back Yard Fenced
Parking
- 1 Car Garage
Home Design
- Cape Cod Architecture
- Bungalow
- Fiberglass Roof
- Asphalt Roof
- Vinyl Siding
Interior Spaces
- 2-Story Property
- Built-In Features
- Crown Molding
Kitchen
- Range
- Microwave
Bedrooms and Bathrooms
- 3 Bedrooms | 2 Main Level Bedrooms
- 1 Full Bathroom
Laundry
- Dryer
- Washer
Finished Basement
- Basement Fills Entire Space Under The House
- Laundry in Basement
Outdoor Features
- Covered Patio or Porch
Utilities
- Forced Air Heating and Cooling System
- Heating System Uses Gas
Community Details
- No Home Owners Association
Listing and Financial Details
- Assessor Parcel Number 449-14-108
Map
Home Values in the Area
Average Home Value in this Area
Tax History
| Year | Tax Paid | Tax Assessment Tax Assessment Total Assessment is a certain percentage of the fair market value that is determined by local assessors to be the total taxable value of land and additions on the property. | Land | Improvement |
|---|---|---|---|---|
| 2024 | $3,519 | $56,875 | $11,270 | $45,605 |
| 2023 | $3,173 | $44,210 | $9,980 | $34,230 |
| 2022 | $3,143 | $44,210 | $9,980 | $34,230 |
| 2021 | $3,232 | $44,210 | $9,980 | $34,230 |
| 2020 | $2,833 | $33,990 | $7,670 | $26,320 |
| 2019 | $2,714 | $97,100 | $21,900 | $75,200 |
| 2018 | $2,562 | $33,990 | $7,670 | $26,320 |
| 2017 | $2,558 | $29,580 | $6,580 | $23,000 |
| 2016 | $2,542 | $29,580 | $6,580 | $23,000 |
| 2015 | $2,431 | $29,580 | $6,580 | $23,000 |
| 2014 | $2,431 | $30,170 | $6,720 | $23,450 |
Property History
| Date | Event | Price | Change | Sq Ft Price |
|---|---|---|---|---|
| 08/22/2025 08/22/25 | For Sale | $199,900 | -- | $164 / Sq Ft |
Purchase History
| Date | Type | Sale Price | Title Company |
|---|---|---|---|
| Warranty Deed | $103,000 | City Title Company Agency In | |
| Deed | -- | -- | |
| Deed | -- | -- | |
| Deed | -- | -- |
Mortgage History
| Date | Status | Loan Amount | Loan Type |
|---|---|---|---|
| Previous Owner | $42,000 | New Conventional | |
| Previous Owner | $74,000 | Balloon | |
| Previous Owner | $16,407 | Credit Line Revolving | |
| Previous Owner | $100,000 | Unknown | |
| Previous Owner | $98,699 | FHA | |
| Previous Owner | $97,850 | No Value Available |
Similar Homes in the area
Source: MLS Now
MLS Number: 5149316
APN: 449-14-108
- 8219 Wainstead Dr
- 8320 Kenton Ave
- 7719 Ackley Rd
- 8409 Lanyard Dr
- 8021 Whitehaven Dr
- 6326 Westminster Dr
- 8408 Whitehaven Dr
- 6227 Ridge Rd
- 8212 Parmenter Dr
- 6409 Monmouth Dr
- 6423 Keltonshire Rd
- 7514 Whittington Dr
- 6070 Westminster Dr
- 8314 Oxford Dr
- 6289 Manchester Rd
- 6370 Manchester Rd
- 7509 Dartworth Dr
- 7503 Dartworth Dr
- 6342 Chestnut Hills Dr
- 6467 Stanbury Rd
- 7715 Kenton Ave Unit Down
- 7906 Lanyard Dr Unit ID1061204P
- 6384-6402 Ridge Rd
- 6484 Aylesworth Dr Unit ID1061104P
- 5669 Pearl Rd
- 10100 W Ridgewood Dr
- 9235 N Church Dr
- 9333 N Church Dr
- 6260 Pearl Rd
- 6841 Day Dr
- 6871 Ames Rd
- 9231 Independence Blvd
- 5485 Ridge Rd
- 5710 Westlake Ave
- 11491 E Huffman Rd
- 6340-6350 Stumph Rd
- 11540 Apache Dr
- 8910 Cambridge Dr Unit ID1061028P
- 6630 State Rd
- 6040 Stumph Rd






