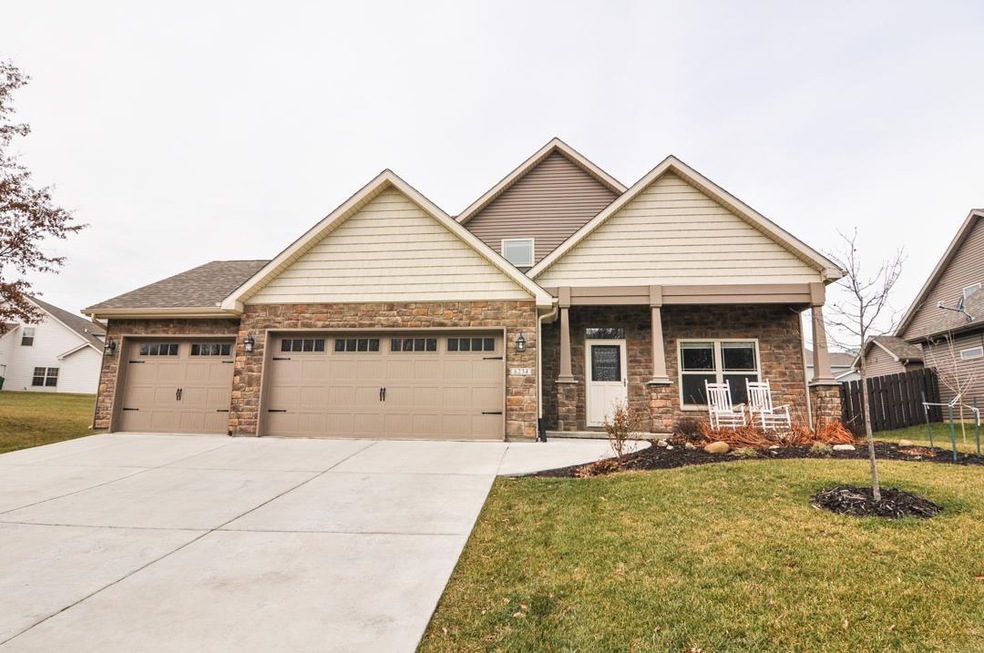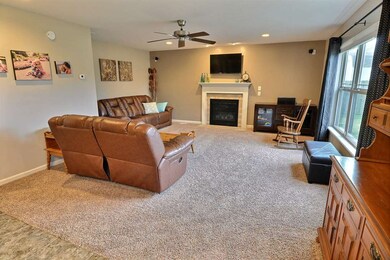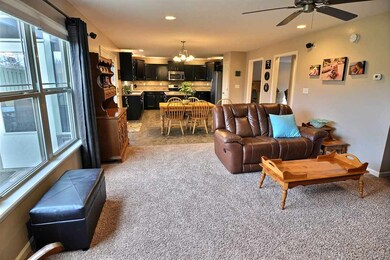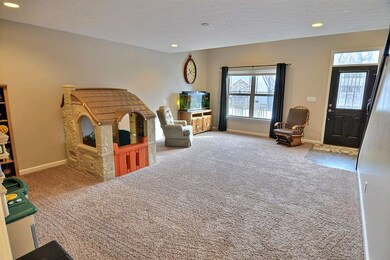
6234 Munsee Dr West Lafayette, IN 47906
Highlights
- Open Floorplan
- Backs to Open Ground
- Screened Porch
- William Henry Harrison High School Rated A
- Solid Surface Countertops
- 3 Car Attached Garage
About This Home
As of June 2025Check out the 3D Virtual Tour for a preview! Move right into Shawnee Ridge and forget about fixer-uppers! You'll love all that is offered, both outside and inside. This home is located in the back of the neighborhood, just a short walk to the playground, with a gently sloping backyard. Beautiful tile floors and custom back-splash in the eat-in kitchen reflects the upper and lower cabinet lighting making the space bright and airy, and cabinets galore. Stainless appliances including gas range and center island with seating. The family room features surround sound to be enjoyed with a fire in the fireplace. Wide open spaces make this home conducive to a variety of furniture layouts and needs. Once upstairs take a look at the large closets, particularly in the king-size master suite. And check out the sweet master shower featuring ceramic tile, steam jets and a rain showerhead! Bonus: 4th bedroom upstairs has a rubber tile floor making it perfect for your home gym! Nestled in the back of the house is a newly built, large 14x14 screened-in porch, perfect for hanging out with friends on lazy summer nights. Full, privacy fence, irrigation system and a number of trees have been recently planted so that you will have years of shade ahead of you. Check out this like-new Majestic-built home, without the new home price.
Home Details
Home Type
- Single Family
Est. Annual Taxes
- $1,772
Year Built
- Built in 2013
Lot Details
- 10,800 Sq Ft Lot
- Lot Dimensions are 80x135
- Backs to Open Ground
- Property is Fully Fenced
- Privacy Fence
- Wood Fence
- Landscaped
- Level Lot
- Irrigation
HOA Fees
- $15 Monthly HOA Fees
Parking
- 3 Car Attached Garage
- Garage Door Opener
- Driveway
Home Design
- Planned Development
- Slab Foundation
- Shingle Roof
- Asphalt Roof
- Wood Siding
- Stone Exterior Construction
- Vinyl Construction Material
Interior Spaces
- 2,260 Sq Ft Home
- 2-Story Property
- Open Floorplan
- Ceiling height of 9 feet or more
- Ceiling Fan
- Screen For Fireplace
- Gas Log Fireplace
- Double Pane Windows
- Entrance Foyer
- Screened Porch
- Fire and Smoke Detector
Kitchen
- Eat-In Kitchen
- Breakfast Bar
- Gas Oven or Range
- Kitchen Island
- Solid Surface Countertops
- Disposal
Flooring
- Carpet
- Ceramic Tile
Bedrooms and Bathrooms
- 4 Bedrooms
- Walk-In Closet
- Double Vanity
- Bathtub with Shower
- Separate Shower
Laundry
- Laundry on main level
- Washer and Electric Dryer Hookup
Location
- Suburban Location
Utilities
- Forced Air Heating and Cooling System
- High-Efficiency Furnace
- Heating System Uses Gas
- Cable TV Available
Listing and Financial Details
- Assessor Parcel Number 79-03-22-251-005.000-019
Ownership History
Purchase Details
Home Financials for this Owner
Home Financials are based on the most recent Mortgage that was taken out on this home.Purchase Details
Home Financials for this Owner
Home Financials are based on the most recent Mortgage that was taken out on this home.Purchase Details
Home Financials for this Owner
Home Financials are based on the most recent Mortgage that was taken out on this home.Purchase Details
Home Financials for this Owner
Home Financials are based on the most recent Mortgage that was taken out on this home.Purchase Details
Home Financials for this Owner
Home Financials are based on the most recent Mortgage that was taken out on this home.Purchase Details
Home Financials for this Owner
Home Financials are based on the most recent Mortgage that was taken out on this home.Similar Homes in West Lafayette, IN
Home Values in the Area
Average Home Value in this Area
Purchase History
| Date | Type | Sale Price | Title Company |
|---|---|---|---|
| Warranty Deed | -- | None Available | |
| Deed | -- | -- | |
| Warranty Deed | -- | -- | |
| Warranty Deed | -- | -- | |
| Warranty Deed | -- | -- | |
| Warranty Deed | -- | -- |
Mortgage History
| Date | Status | Loan Amount | Loan Type |
|---|---|---|---|
| Previous Owner | $224,000 | New Conventional | |
| Previous Owner | $245,160 | VA | |
| Previous Owner | $185,000 | New Conventional | |
| Previous Owner | $5,000 | New Conventional | |
| Previous Owner | $178,400 | New Conventional | |
| Previous Owner | $170,800 | Construction |
Property History
| Date | Event | Price | Change | Sq Ft Price |
|---|---|---|---|---|
| 06/20/2025 06/20/25 | Sold | $370,000 | +0.7% | $164 / Sq Ft |
| 05/21/2025 05/21/25 | Pending | -- | -- | -- |
| 05/16/2025 05/16/25 | For Sale | $367,400 | +31.2% | $163 / Sq Ft |
| 08/10/2020 08/10/20 | Sold | $280,000 | -1.8% | $124 / Sq Ft |
| 07/08/2020 07/08/20 | Pending | -- | -- | -- |
| 07/07/2020 07/07/20 | Price Changed | $285,000 | -3.4% | $126 / Sq Ft |
| 06/29/2020 06/29/20 | Price Changed | $295,000 | -1.3% | $131 / Sq Ft |
| 06/17/2020 06/17/20 | For Sale | $299,000 | +24.6% | $132 / Sq Ft |
| 09/21/2017 09/21/17 | Sold | $240,000 | -4.0% | $106 / Sq Ft |
| 08/10/2017 08/10/17 | Pending | -- | -- | -- |
| 05/26/2017 05/26/17 | For Sale | $249,900 | +7.7% | $111 / Sq Ft |
| 03/20/2017 03/20/17 | Sold | $232,000 | -5.7% | $103 / Sq Ft |
| 02/17/2017 02/17/17 | Pending | -- | -- | -- |
| 01/19/2017 01/19/17 | For Sale | $246,000 | +10.3% | $109 / Sq Ft |
| 10/30/2014 10/30/14 | Sold | $223,000 | -3.0% | $102 / Sq Ft |
| 10/05/2014 10/05/14 | Pending | -- | -- | -- |
| 09/03/2014 09/03/14 | For Sale | $230,000 | +4.7% | $105 / Sq Ft |
| 07/08/2013 07/08/13 | Sold | $219,756 | +0.3% | $100 / Sq Ft |
| 07/01/2013 07/01/13 | Pending | -- | -- | -- |
| 05/30/2013 05/30/13 | For Sale | $219,000 | +523.9% | $100 / Sq Ft |
| 04/16/2013 04/16/13 | Sold | $35,100 | 0.0% | $16 / Sq Ft |
| 02/15/2013 02/15/13 | Pending | -- | -- | -- |
| 01/15/2013 01/15/13 | For Sale | $35,100 | -- | $16 / Sq Ft |
Tax History Compared to Growth
Tax History
| Year | Tax Paid | Tax Assessment Tax Assessment Total Assessment is a certain percentage of the fair market value that is determined by local assessors to be the total taxable value of land and additions on the property. | Land | Improvement |
|---|---|---|---|---|
| 2024 | $3,624 | $344,800 | $35,000 | $309,800 |
| 2023 | $3,042 | $330,800 | $35,000 | $295,800 |
| 2022 | $3,060 | $306,000 | $35,000 | $271,000 |
| 2021 | $2,774 | $261,500 | $38,400 | $223,100 |
| 2020 | $2,536 | $247,200 | $38,400 | $208,800 |
| 2019 | $2,394 | $238,100 | $38,400 | $199,700 |
| 2018 | $2,268 | $230,500 | $38,400 | $192,100 |
| 2017 | $2,140 | $218,300 | $38,400 | $179,900 |
| 2016 | $2,048 | $213,600 | $38,400 | $175,200 |
Agents Affiliated with this Home
-
Kat Snethen

Seller's Agent in 2025
Kat Snethen
F.C. Tucker/Shook
(765) 404-4940
54 Total Sales
-
L
Buyer's Agent in 2025
LAF NonMember
NonMember LAF
-
Sherry Cole

Seller's Agent in 2020
Sherry Cole
Keller Williams Lafayette
(765) 426-9442
702 Total Sales
-
Brian Russell

Seller's Agent in 2017
Brian Russell
@properties
(765) 464-4494
99 Total Sales
-
Catherine Yeoman-Stetler

Seller's Agent in 2017
Catherine Yeoman-Stetler
Nightingale Real Estate
(765) 491-6039
163 Total Sales
-
Stacy Grove

Seller Co-Listing Agent in 2017
Stacy Grove
@properties
(765) 427-7000
300 Total Sales
Map
Source: Indiana Regional MLS
MLS Number: 201702249
APN: 79-03-22-251-005.000-019
- 6203 Munsee Dr
- 6336 Munsee Dr
- 2482 Taino Dr
- 6260 Musket Way
- 2489 Matchlock Ct
- 6230 Gallegos Dr
- N 300 E County Rd
- 2812 Indiana 225
- 504 Jewett St
- 5818 Prophets Rock Rd
- 7319 N 300 E
- 5608 Prophets Rock Rd
- 1849 E 600 N
- 1734 E 600 N
- 107 Tomahawk Ln
- 2115 Mert Ln
- 5641 Stardust Ln
- 5745 Stardust Ln Unit 3
- 1150 Stardust Ln
- 5675 Stardust Ln





