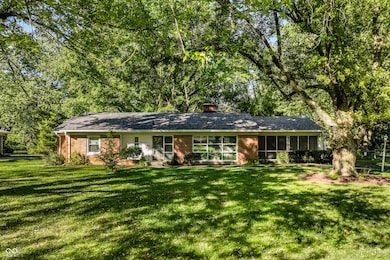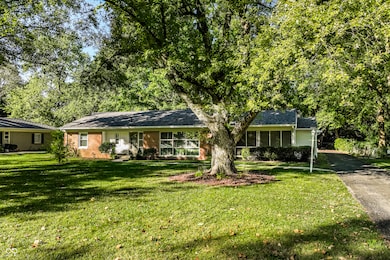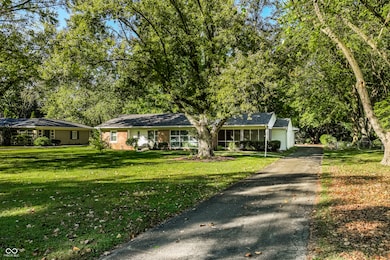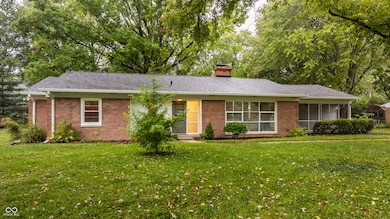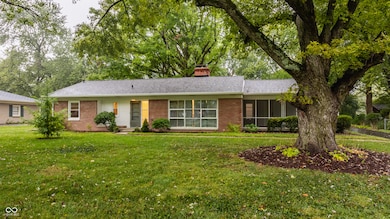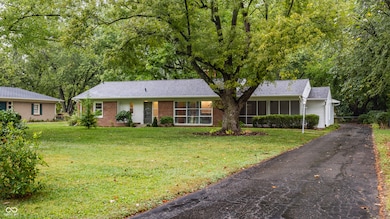
6234 N Tuxedo St Indianapolis, IN 46220
Glendale NeighborhoodEstimated payment $2,560/month
Highlights
- Very Popular Property
- Midcentury Modern Architecture
- Wood Flooring
- Clearwater Elementary School Rated A-
- Living Room with Fireplace
- No HOA
About This Home
Welcome home to 6234 Tuxedo Street! This beautifully updated midcentury ranch rests on an incredible lot accentuated by gorgeous mature trees. Freshly remodeled kitchen (2025) features beautiful 40" height cabinetry, sleek quartz countertops & durable tile flooring. Refinished hardwoods (2025) exude cohesiveness and style. Stunning midcentury modern picture window floods the living room with natural light, while providing sweeping views of the sizable front yard. Primary bedroom boasts an en suite bath for ultimate privacy. Partial basement is the perfect place to unwind & provides ample storage for all your needs. Attached rear-load garage maximizes both convenience & esthetic appeal. Spacious backyard is ready to host your cookouts, soccer games & weekend gardening sessions. New roof & gutters (2024), windows (2025) & AC (2025) ease your worries away. Conveniently located close to shopping, restaurants, healthcare & more - mere minutes to Broad Ripple or Keystone at the Crossing. Now is your opportunity to be the next owner of the spectacular 6234 Tuxedo Street!
Home Details
Home Type
- Single Family
Est. Annual Taxes
- $4,430
Year Built
- Built in 1952
Parking
- 2 Car Attached Garage
Home Design
- Midcentury Modern Architecture
- Ranch Style House
- Brick Exterior Construction
- Block Foundation
- Vinyl Construction Material
Interior Spaces
- Woodwork
- Living Room with Fireplace
- 2 Fireplaces
- Attic Access Panel
Kitchen
- Eat-In Kitchen
- Electric Oven
- Electric Cooktop
- Dishwasher
Flooring
- Wood
- Luxury Vinyl Plank Tile
Bedrooms and Bathrooms
- 3 Bedrooms
- 2 Full Bathrooms
Finished Basement
- Partial Basement
- Fireplace in Basement
Outdoor Features
- Screened Patio
- Breezeway
Additional Features
- 0.62 Acre Lot
- Forced Air Heating and Cooling System
Community Details
- No Home Owners Association
- Sylvan Estates Subdivision
Listing and Financial Details
- Tax Lot 8
- Assessor Parcel Number 490231133011000800
Map
Home Values in the Area
Average Home Value in this Area
Tax History
| Year | Tax Paid | Tax Assessment Tax Assessment Total Assessment is a certain percentage of the fair market value that is determined by local assessors to be the total taxable value of land and additions on the property. | Land | Improvement |
|---|---|---|---|---|
| 2024 | $4,263 | $320,700 | $68,300 | $252,400 |
| 2023 | $4,263 | $321,900 | $68,300 | $253,600 |
| 2022 | $3,942 | $321,900 | $68,300 | $253,600 |
| 2021 | $3,425 | $247,000 | $26,200 | $220,800 |
| 2020 | $2,829 | $227,000 | $26,200 | $200,800 |
| 2019 | $2,618 | $223,700 | $26,200 | $197,500 |
| 2018 | $2,674 | $221,500 | $26,200 | $195,300 |
| 2017 | $2,484 | $208,100 | $26,200 | $181,900 |
| 2016 | $1,859 | $195,000 | $26,200 | $168,800 |
| 2014 | $1,797 | $188,800 | $26,200 | $162,600 |
| 2013 | $2,163 | $208,000 | $26,200 | $181,800 |
Property History
| Date | Event | Price | List to Sale | Price per Sq Ft |
|---|---|---|---|---|
| 11/06/2025 11/06/25 | Price Changed | $414,900 | -2.4% | $153 / Sq Ft |
| 10/09/2025 10/09/25 | For Sale | $424,900 | -- | $157 / Sq Ft |
Purchase History
| Date | Type | Sale Price | Title Company |
|---|---|---|---|
| Quit Claim Deed | -- | None Available |
About the Listing Agent

Megan’s prior background as a commercial real estate attorney has provided her with unique experience representing clients in a variety of real estate transactions. As a lifelong resident of the Indianapolis area, she has extensive knowledge and appreciation for this market. Having transitioned to the sales side of the real estate industry, she is proud to be associated with the #1 real estate brokerage in Indiana, F.C. Tucker. Her strong sales volume has earned her the designation of op Ten
Megan's Other Listings
Source: MIBOR Broker Listing Cooperative®
MLS Number: 22067054
APN: 49-02-31-133-011.000-800
- 6223 N Parker Ave
- 6110 N Olney St
- 6150 N Oxford St
- 3510 E 65th St
- 6280 N Chester Ave
- 6317 N Temple Ave
- 6265 Johnson Rd
- 6032 N Oxford St
- 6313 N Tacoma Ave
- 6490 N Rural St
- 2633 Kessler Boulevard Dr E
- 6322 Douglas Rd
- 2533 E Kessler Boulevard Dr E
- 6304 Burlington Ave
- 2932 Parr Dr
- 5735 N Sherman Ave
- 6509 Dean (Proposed Construction) Rd
- 2535 E 68th St
- 2204 Pamela Dr
- 6343 Maple Dr
- 6155 N Rural St Unit ID1298112P
- 6486 N Oxford St
- 6105 N Rural St Unit ID1308901P
- 6160 N Rural St Unit ID1301411P
- 6160 N Rural St Unit ID1301567P
- 6160 N Rural St Unit ID1301569P
- 6160 N Rural St Unit ID1301414P
- 6160 N Rural St Unit ID1301404P
- 6160 N Rural St Unit ID1301406P
- 6160 N Rural St
- 6111 Allisonville Rd
- 6111 Allisonville Rd Unit 145.1408437
- 6111 Allisonville Rd Unit 104.1408435
- 2307 E 65th St Unit ID1328005P
- 4020 Monaco Dr
- 6309 Maple Dr
- 2407 Baur Dr
- 5778 Brockton Ct
- 4430 Brookline Ct
- 6914 N Keystone Ave

