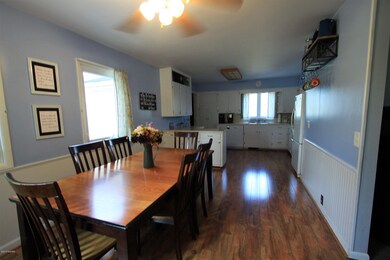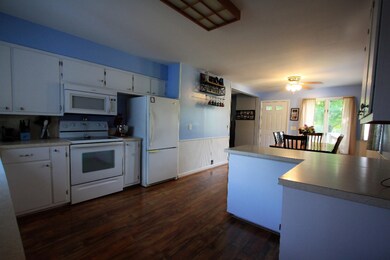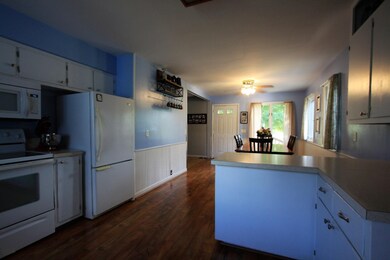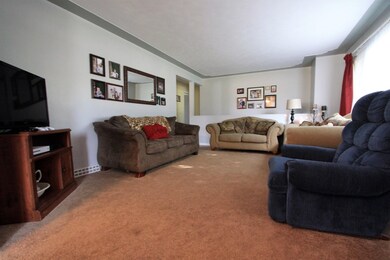
6234 S Green Ave Fremont, MI 49412
Estimated Value: $275,000 - $337,000
Highlights
- Private Waterfront
- Barn
- 1 Car Attached Garage
- Pathfinder Elementary School Rated A-
- Recreation Room
- Living Room
About This Home
As of September 2018Enjoy country life while still being a short drive to all amenities. This 4 bed 1.5 bath home sets on nearly 6 acres. This lovely home is a must tour! Newer laminate in kitchen and dining, new carpet, new dishwasher, freshly painted in soft pastels with many updates. Groomed wooded trails for walking or 4 wheeling. On the back of the property is Brooks creek. A 25x35 barn with attic storage and a new garage door to store all your toys and have a workshop, a metal chicken coop, play set, above ground pool, move right in and enjoy the peaceful country life. This is where you want to sip lemonade under the shade tree while the sheets are hanging from the line in the gentle summer breeze. Just 1/2 a block past beautiful Fremont Lake. New well 2015
Last Agent to Sell the Property
Lynda Balkema
Core Realty Partners LLC Listed on: 08/07/2018
Last Buyer's Agent
Clay Snider
Compass Realty Services License #6501409496

Home Details
Home Type
- Single Family
Est. Annual Taxes
- $1,680
Year Built
- Built in 1962
Lot Details
- 5.92 Acre Lot
- Lot Dimensions are 248x105x583x818
- Private Waterfront
- 319 Feet of Waterfront
- Level Lot
Parking
- 1 Car Attached Garage
- Garage Door Opener
Home Design
- Composition Roof
- Vinyl Siding
Interior Spaces
- 1-Story Property
- Replacement Windows
- Insulated Windows
- Living Room
- Dining Area
- Recreation Room
- Laminate Flooring
Kitchen
- Range
- Dishwasher
Bedrooms and Bathrooms
- 4 Bedrooms | 3 Main Level Bedrooms
- 1 Full Bathroom
Laundry
- Laundry on main level
- Dryer
- Washer
Basement
- Basement Fills Entire Space Under The House
- 1 Bedroom in Basement
Farming
- Barn
- Tillable Land
Utilities
- Forced Air Heating and Cooling System
- Heating System Uses Natural Gas
- Well
- Natural Gas Water Heater
- Septic System
Ownership History
Purchase Details
Home Financials for this Owner
Home Financials are based on the most recent Mortgage that was taken out on this home.Similar Homes in Fremont, MI
Home Values in the Area
Average Home Value in this Area
Purchase History
| Date | Buyer | Sale Price | Title Company |
|---|---|---|---|
| Waite Samantha L | $159,000 | -- |
Mortgage History
| Date | Status | Borrower | Loan Amount |
|---|---|---|---|
| Open | Waite Samantha L | $153,693 |
Property History
| Date | Event | Price | Change | Sq Ft Price |
|---|---|---|---|---|
| 09/24/2018 09/24/18 | Sold | $159,000 | 0.0% | $83 / Sq Ft |
| 08/14/2018 08/14/18 | Pending | -- | -- | -- |
| 08/07/2018 08/07/18 | For Sale | $159,000 | +26.2% | $83 / Sq Ft |
| 02/25/2015 02/25/15 | Sold | $126,000 | -5.2% | $107 / Sq Ft |
| 11/26/2014 11/26/14 | Pending | -- | -- | -- |
| 10/29/2014 10/29/14 | For Sale | $132,900 | -- | $113 / Sq Ft |
Tax History Compared to Growth
Tax History
| Year | Tax Paid | Tax Assessment Tax Assessment Total Assessment is a certain percentage of the fair market value that is determined by local assessors to be the total taxable value of land and additions on the property. | Land | Improvement |
|---|---|---|---|---|
| 2024 | $8 | $97,500 | $0 | $0 |
| 2023 | $746 | $78,800 | $0 | $0 |
| 2022 | $2,101 | $68,800 | $0 | $0 |
| 2021 | $2,045 | $65,600 | $0 | $0 |
| 2020 | $2,025 | $63,400 | $0 | $0 |
| 2019 | $1,919 | $58,800 | $0 | $0 |
| 2018 | $1,820 | $55,800 | $0 | $0 |
| 2017 | $1,838 | $57,000 | $0 | $0 |
| 2016 | $1,655 | $55,800 | $0 | $0 |
| 2015 | -- | $56,200 | $0 | $0 |
| 2014 | -- | $53,100 | $0 | $0 |
Agents Affiliated with this Home
-
L
Seller's Agent in 2018
Lynda Balkema
Core Realty Partners LLC
-
C
Buyer's Agent in 2018
Clay Snider
Compass Realty Services
(616) 443-6564
38 Total Sales
-
Dave Stout

Seller's Agent in 2015
Dave Stout
RE/MAX Michigan
(231) 924-9814
77 Total Sales
-
R
Buyer's Agent in 2015
Robert Pope
Coldwell Banker Schmidt Newaygo
Map
Source: Southwestern Michigan Association of REALTORS®
MLS Number: 18038283
APN: 17-10-300-019
- 6180 S Green Ave
- 6941 W 64th St
- 6244 Ridge St
- 6251 Beach Rd
- 6021 S Fitzgerald Ave
- 1215 Castle Dr Unit 38
- 209 S Lake Dr
- 219 W Main St
- 13 Fremont Ave
- 26 N Linden Ave
- 28 Fremont Ave
- 124 W Pine St
- 887 Rex St
- 1305 Pineview Ln
- 504 Country View Ln
- 222 N Stone Rd
- 110 W Maple St
- 134 W Sheridan St
- 701 Peach Ln
- 701 Knollcrest Ln
- 6234 S Green Ave
- 6276 S Green Ave
- 6208 S Green Ave
- 6247 S Green Ave
- 6211 S Green Ave
- 6304 S Green Ave
- 6285 S Green Ave
- 6318 S Green Ave
- 6170 S Green Ave
- 6175 S Green Ave
- 6155 S Green Ave
- 7115 W 64th St
- 6104 S Green Ave
- 7177 W 64th St
- 6100 S Green
- 7223 W 64th St
- 6096 S Green Ave
- 6100 S Green Ave
- 7275 W 64th St
- 6996 Wilcox Ave






