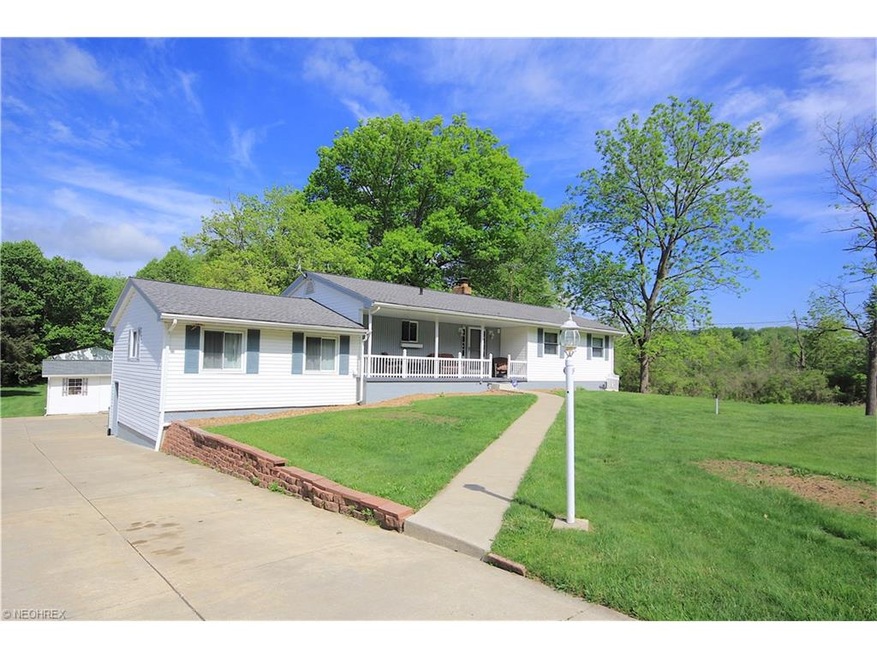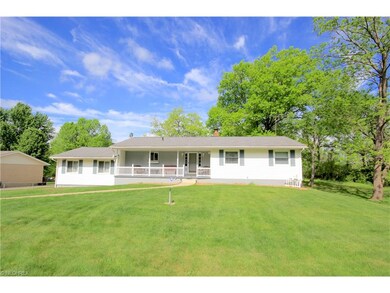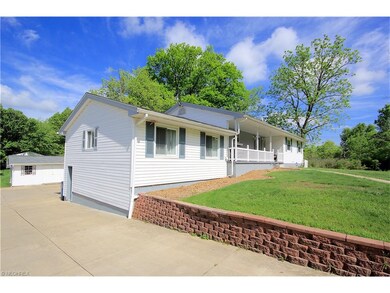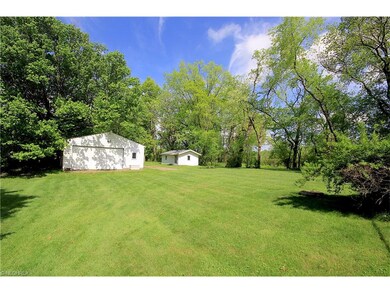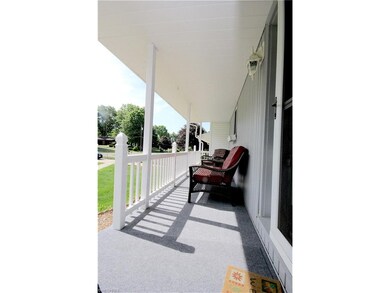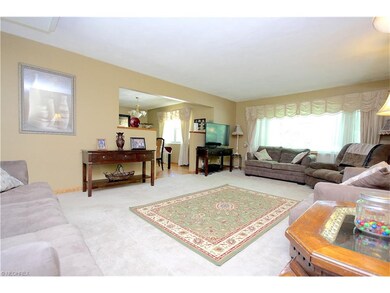
6234 Spangler Dr New Franklin, OH 44216
Estimated Value: $291,000 - $360,000
Highlights
- 1 Fireplace
- 4 Car Garage
- Home Security System
- Nolley Elementary School Rated A-
- Enclosed patio or porch
- Forced Air Heating and Cooling System
About This Home
As of August 2016Large ranch with a huge finished walk-out basement and additional living space! Very quiet and private street with almost one acre! Four car garage and 2 additional nice sized storage sheds. Kitchen has been updated with new flooring, cabinets, countertops and all new appliances! Large dining room right off kitchen with beautiful picture window. The layout is very open from your living area to eating area. First floor laundry off the kitchen and 4th bedroom. Master and 2 additional bedrooms on the opposite side of home with 2 full baths. Finished lower level features a wood burning fireplace in large rec room, private office and an additional bedroom or craft room. The water system has been completely updated in 2016 as well as newer windows, roof, air and furnace. Call today for private showing!
Last Agent to Sell the Property
High Point Real Estate Group License #2010001981 Listed on: 05/27/2016
Home Details
Home Type
- Single Family
Est. Annual Taxes
- $2,950
Year Built
- Built in 1964
Lot Details
- 0.7 Acre Lot
- Lot Dimensions are 105x291
- Chain Link Fence
Home Design
- Asphalt Roof
- Vinyl Construction Material
Interior Spaces
- 3,411 Sq Ft Home
- 1-Story Property
- 1 Fireplace
- Home Security System
- Dryer
Kitchen
- Built-In Oven
- Range
- Microwave
- Dishwasher
- Disposal
Bedrooms and Bathrooms
- 4 Bedrooms
Finished Basement
- Walk-Out Basement
- Basement Fills Entire Space Under The House
- Sump Pump
Parking
- 4 Car Garage
- Garage Door Opener
Outdoor Features
- Enclosed patio or porch
Utilities
- Forced Air Heating and Cooling System
- Heating System Uses Gas
- Well
- Water Softener
- Septic Tank
Community Details
- Terrace Hills Estate #3 Community
Listing and Financial Details
- Assessor Parcel Number 2301769
Ownership History
Purchase Details
Home Financials for this Owner
Home Financials are based on the most recent Mortgage that was taken out on this home.Purchase Details
Purchase Details
Similar Homes in the area
Home Values in the Area
Average Home Value in this Area
Purchase History
| Date | Buyer | Sale Price | Title Company |
|---|---|---|---|
| Dalton Vickie | -- | -- | |
| Syroid John M | $121,000 | Attorney | |
| Clary Carol Ann | -- | None Available |
Mortgage History
| Date | Status | Borrower | Loan Amount |
|---|---|---|---|
| Open | Hudy Vickie | $170,400 | |
| Closed | Hudy Vickie | $170,400 | |
| Closed | Dalton Vickie | $167,200 | |
| Closed | Dalton Vickie | -- | |
| Previous Owner | Johnson Charles E | $50,000 |
Property History
| Date | Event | Price | Change | Sq Ft Price |
|---|---|---|---|---|
| 08/26/2016 08/26/16 | Sold | $176,000 | -4.8% | $52 / Sq Ft |
| 08/22/2016 08/22/16 | Pending | -- | -- | -- |
| 05/27/2016 05/27/16 | For Sale | $184,900 | -- | $54 / Sq Ft |
Tax History Compared to Growth
Tax History
| Year | Tax Paid | Tax Assessment Tax Assessment Total Assessment is a certain percentage of the fair market value that is determined by local assessors to be the total taxable value of land and additions on the property. | Land | Improvement |
|---|---|---|---|---|
| 2025 | $4,392 | $87,959 | $13,314 | $74,645 |
| 2024 | $4,392 | $87,959 | $13,314 | $74,645 |
| 2023 | $4,392 | $87,959 | $13,314 | $74,645 |
| 2022 | $4,346 | $67,827 | $10,164 | $57,663 |
| 2021 | $4,362 | $67,827 | $10,164 | $57,663 |
| 2020 | $4,286 | $67,820 | $10,160 | $57,660 |
| 2019 | $4,142 | $58,710 | $10,660 | $48,050 |
| 2018 | $3,574 | $58,710 | $10,660 | $48,050 |
| 2017 | $2,950 | $58,710 | $10,660 | $48,050 |
| 2016 | $3,580 | $52,640 | $10,660 | $41,980 |
| 2015 | $2,950 | $52,640 | $10,660 | $41,980 |
| 2014 | $2,928 | $52,640 | $10,660 | $41,980 |
| 2013 | $2,910 | $52,640 | $10,660 | $41,980 |
Agents Affiliated with this Home
-
Jennifer Royce

Seller's Agent in 2016
Jennifer Royce
High Point Real Estate Group
(330) 730-1150
7 in this area
93 Total Sales
-
Lisa G Grzybowski

Buyer's Agent in 2016
Lisa G Grzybowski
DeHOFF REALTORS
(330) 495-3555
6 in this area
152 Total Sales
Map
Source: MLS Now
MLS Number: 3812428
APN: 23-01769
- 1214 Highwood Dr
- 1021 Stump Rd
- 6238 Manchester Rd
- 888 Loway Dr
- 5888 Keller Rd
- 780 Center Rd
- 5887 Woodward Dr
- 638 Fairwood Rd
- 6214 Renninger Rd
- 494 W Nimisila Rd
- 5920 Renninger Rd
- 5873 Renninger Rd
- 1354 Vanderhoof Rd
- 996 White Oaks Dr
- 5728 Dailey Rd
- 5109 Peggy Ann Dr
- 5261 Dailey Rd
- 1283 Vanderhoof Rd
- 5926 Dailey Rd
- 0 W Comet Rd Unit 5079117
- 6234 Spangler Dr
- 6244 Spangler Dr
- 6254 Spangler Dr
- 6235 Spangler Dr
- 6245 Spangler Dr
- 6255 Spangler Dr
- 1259 Highwood Dr
- 1269 Highwood Dr
- 6263 Spangler Dr
- 6280 Spangler Dr
- 6160 Terrace Hills Dr
- 6150 Terrace Hills Dr
- 6273 Spangler Dr
- 6184 Terrace Hills Dr
- 1279 Highwood Dr
- 6205 Spangler Dr
- 1211 Highwood Dr
- 1248 Highwood Dr
- 6196 Terrace Hills Dr
- 1289 Highwood Dr
