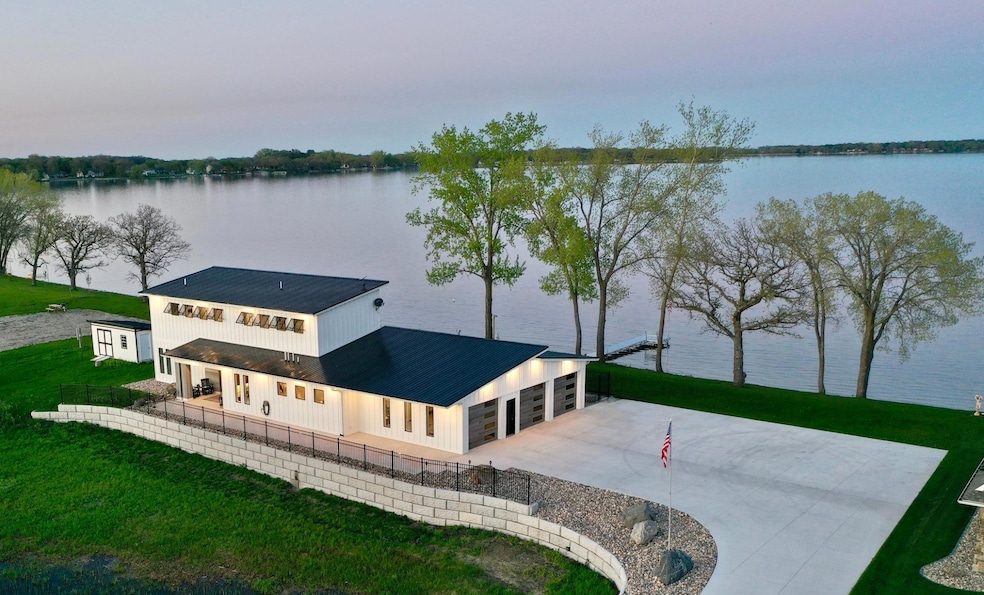6235 County Road 4 NE Atwater, MN 56209
Estimated payment $10,389/month
Highlights
- 206 Feet of Waterfront
- Guest House
- Main Floor Primary Bedroom
- Beach Access
- New Construction
- No HOA
About This Home
*Elevated Quality Lake Life
*SMART HOME, custom-built coastal-modern 5-bedroom, 3-bathroom home with panoramic lake views
*206’ LEVEL Sand shoreline on 4-season recreational Diamond Lake
*Newly constructed, low-maintenance lake living exceeding today's construction and building standards and requirements
*Smart home is remotely operable with interior and exterior cameras, heating and cooling thermostats, door locks, shades, garage doors, whole house back-up generator, and lawn irrigation
*Tastefully designed and decorated by leading professionals
*Extra Large 3-stall garage COMPLETELY finished for additional entertaining and living space
*High-end chef’s kitchen with dual ovens, massive storage, and giant pantry
*Efficient, work-from-home, two-station full function office
*Storm shelter
*13 miles from “Tepetonka” world destination golf course quickly accessible from MSP International & St. Cloud Regional Airport
*DO NOT MISS THE INTERACTIVE 3D TOUR*
Home Details
Home Type
- Single Family
Est. Annual Taxes
- $14,373
Year Built
- Built in 2023 | New Construction
Lot Details
- 0.94 Acre Lot
- Lot Dimensions are 218x206x167x244
- 206 Feet of Waterfront
- Lake Front
- Partially Fenced Property
- Cleared Lot
Parking
- 3 Car Attached Garage
- Parking Storage or Cabinetry
- Heated Garage
- Insulated Garage
- Garage Door Opener
Home Design
- Slab Foundation
- Metal Roof
Interior Spaces
- 3,228 Sq Ft Home
- 2-Story Property
- Decorative Fireplace
- Electric Fireplace
- Entrance Foyer
- Living Room with Fireplace
- Home Office
- Utility Room Floor Drain
- Drainage System
Kitchen
- Walk-In Pantry
- Built-In Double Oven
- Cooktop
- Microwave
- Freezer
- Dishwasher
- Stainless Steel Appliances
- The kitchen features windows
Bedrooms and Bathrooms
- 5 Bedrooms
- Primary Bedroom on Main
- Walk-In Closet
Laundry
- Dryer
- Washer
Utilities
- Forced Air Heating and Cooling System
- Boiler Heating System
- Underground Utilities
- 200+ Amp Service
- Propane
- Water Filtration System
- Well
- Drilled Well
Additional Features
- Air Exchanger
- Beach Access
- Guest House
Community Details
- No Home Owners Association
- Built by CHRISTIANSON BROTHERS CONSTRUCTION INC
- Johnson Lakeside Fourth Add Subdivision
Listing and Financial Details
- Assessor Parcel Number 192990010
Map
Home Values in the Area
Average Home Value in this Area
Tax History
| Year | Tax Paid | Tax Assessment Tax Assessment Total Assessment is a certain percentage of the fair market value that is determined by local assessors to be the total taxable value of land and additions on the property. | Land | Improvement |
|---|---|---|---|---|
| 2024 | $8,806 | $1,382,900 | $527,800 | $855,100 |
| 2023 | $3,344 | $848,400 | $343,800 | $504,600 |
| 2022 | $3,108 | $352,100 | $308,000 | $44,100 |
Property History
| Date | Event | Price | Change | Sq Ft Price |
|---|---|---|---|---|
| 08/19/2025 08/19/25 | Price Changed | $1,690,000 | -3.4% | $524 / Sq Ft |
| 08/09/2025 08/09/25 | Price Changed | $1,750,000 | -1.7% | $542 / Sq Ft |
| 07/16/2025 07/16/25 | Price Changed | $1,780,000 | -1.1% | $551 / Sq Ft |
| 05/29/2025 05/29/25 | Price Changed | $1,800,000 | -1.1% | $558 / Sq Ft |
| 05/06/2025 05/06/25 | Price Changed | $1,820,000 | -1.6% | $564 / Sq Ft |
| 04/17/2025 04/17/25 | Price Changed | $1,850,000 | -2.9% | $573 / Sq Ft |
| 03/07/2025 03/07/25 | Price Changed | $1,906,000 | +1.0% | $590 / Sq Ft |
| 02/06/2025 02/06/25 | For Sale | $1,888,000 | -- | $585 / Sq Ft |
Mortgage History
| Date | Status | Loan Amount | Loan Type |
|---|---|---|---|
| Closed | $744,750 | New Conventional |
Source: NorthstarMLS
MLS Number: 6658355
APN: 19-299-0010
- 14974 49th Ave NE
- 4635 Diamond Ln
- 4645 Diamond Ln
- 3641 120th St NE
- 6836 159th St NE
- 5980 165th St NE
- 5960 165th St NE
- 11448 Indian Beach Rd
- 11600 Indian Beach Rd
- 11694 Indian Beach Rd
- Lot 11, Castle Shore Indian Beach Rd
- Lot 5, Castle Shores Indian Beach Rd
- Lot 6, Castle Shores Indian Beach Rd
- Lot 10, Castle Shore Indian Beach Rd
- 7601 93rd Ave NE
- 355 Lake Ave S
- 311 Lake Ave S
- 219 Lake Ave S Unit 4
- 9372 71st St NE
- 340 5th St N
- 14555 Breezy Point Rd
- 11481 Indian Beach Rd Unit 1
- 248 N 7th St
- 114 Lake Ave S Unit 12
- 11610 44th St NE
- 1020 Lakeland Dr NE
- 412 Becker Ave SE Unit 412 BECKER 2
- 510 5th St SE
- 1401 19th Ave SE
- 216 Litchfield Ave SE
- 816 3rd St SE
- 414 Becker Ave SW Unit 414 Becker Ave 2
- 542 Benson Ave SW Unit Efficiency 224
- 542 Benson Ave SW Unit Dorm Type Dwelling
- 408 6th St SW Unit 3
- 408 6th St SW Unit 4
- 408 6th St SW Unit 11
- 401 24th Ave SE
- 1709 5th St SW
- 501 28th Ave SW







