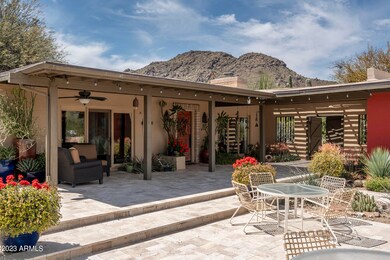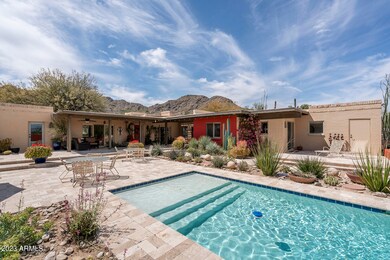
6235 E Catesby Rd Paradise Valley, AZ 85253
Paradise Valley NeighborhoodEstimated Value: $2,359,000 - $3,820,000
Highlights
- Guest House
- Private Pool
- Two Primary Bathrooms
- Kiva Elementary School Rated A
- 0.97 Acre Lot
- Mountain View
About This Home
As of May 2023Don't miss this Paradise Valley retreat! Located in the foothills of Mummy Mountain at the very top of winding, private street, this elevated lot with 180-degree UNOBSTRUCTED, SUPERB VIEWS centered on Four Peaks and spans McDowell Mountains, City Lights & Mummy Mountain! Secluded, expansive courtyard is a complete extension of the home with amazing outdoor living & entertaining space. Formal dining with butler's pantry including built-in wine fridge & beverage cooler * Spacious primary suite with two separate baths & dressing areas * PRIVATE DETACHED CASITA with kitchenette & full bath * 3-Car Garage * A true gem in the heart of PV! Total square footage of 3928 s/f includes guest casita.
Home Details
Home Type
- Single Family
Est. Annual Taxes
- $5,308
Year Built
- Built in 1963
Lot Details
- 0.97 Acre Lot
- Cul-De-Sac
- Desert faces the front and back of the property
- Block Wall Fence
- Front and Back Yard Sprinklers
- Sprinklers on Timer
- Private Yard
Parking
- 3 Car Garage
- Side or Rear Entrance to Parking
- Garage Door Opener
- Circular Driveway
Home Design
- Built-Up Roof
- Foam Roof
- Block Exterior
- Stucco
Interior Spaces
- 3,928 Sq Ft Home
- 1-Story Property
- Ceiling Fan
- Living Room with Fireplace
- Mountain Views
- Built-In Microwave
Flooring
- Wood
- Tile
Bedrooms and Bathrooms
- 4 Bedrooms
- Two Primary Bathrooms
- Primary Bathroom is a Full Bathroom
- 3 Bathrooms
- Hydromassage or Jetted Bathtub
- Bathtub With Separate Shower Stall
Outdoor Features
- Private Pool
- Covered patio or porch
Schools
- Kiva Elementary School
- Mohave Middle School
- Chaparral High School
Utilities
- Refrigerated Cooling System
- Zoned Heating
- Heating System Uses Natural Gas
- Septic Tank
- High Speed Internet
- Cable TV Available
Additional Features
- No Interior Steps
- Guest House
Community Details
- No Home Owners Association
- Association fees include no fees
- Mummy Mountain Park 4 Subdivision
Listing and Financial Details
- Tax Lot 14
- Assessor Parcel Number 169-49-051
Ownership History
Purchase Details
Home Financials for this Owner
Home Financials are based on the most recent Mortgage that was taken out on this home.Purchase Details
Purchase Details
Home Financials for this Owner
Home Financials are based on the most recent Mortgage that was taken out on this home.Purchase Details
Home Financials for this Owner
Home Financials are based on the most recent Mortgage that was taken out on this home.Purchase Details
Purchase Details
Purchase Details
Purchase Details
Similar Homes in the area
Home Values in the Area
Average Home Value in this Area
Purchase History
| Date | Buyer | Sale Price | Title Company |
|---|---|---|---|
| Grantham James B | $2,650,000 | Arizona Premier Title | |
| Berg Family Revocable Trust | -- | None Available | |
| Grossman Janet Craig | -- | Equity Title Agency Inc | |
| Berg James D | $919,000 | Equity Title Agency Inc | |
| Catesby Residence Llc | -- | None Available | |
| Cramer Amelia Craig | -- | None Available | |
| Melde Patricia A | -- | Chicago Title Insurance Co | |
| Elsa Jacobsen Krone Personal Residence T | -- | -- | |
| Chrisman Margaret Craig | -- | -- |
Mortgage History
| Date | Status | Borrower | Loan Amount |
|---|---|---|---|
| Open | Grantham James B | $1,987,500 | |
| Closed | James Bartley Grantham | $700,000 | |
| Closed | James Bartley Grantham | $700,000 | |
| Previous Owner | Berg James D | $115,117 | |
| Previous Owner | Berg James D | $600,000 | |
| Previous Owner | Berg James D | $417,000 | |
| Previous Owner | Chrisman Margaret C | $139,200 |
Property History
| Date | Event | Price | Change | Sq Ft Price |
|---|---|---|---|---|
| 05/19/2023 05/19/23 | Sold | $2,650,000 | 0.0% | $675 / Sq Ft |
| 04/17/2023 04/17/23 | Pending | -- | -- | -- |
| 04/15/2023 04/15/23 | For Sale | $2,650,000 | -- | $675 / Sq Ft |
Tax History Compared to Growth
Tax History
| Year | Tax Paid | Tax Assessment Tax Assessment Total Assessment is a certain percentage of the fair market value that is determined by local assessors to be the total taxable value of land and additions on the property. | Land | Improvement |
|---|---|---|---|---|
| 2025 | $5,645 | $106,222 | -- | -- |
| 2024 | $5,558 | $101,164 | -- | -- |
| 2023 | $5,558 | $157,150 | $31,430 | $125,720 |
| 2022 | $5,308 | $126,420 | $25,280 | $101,140 |
| 2021 | $5,680 | $124,380 | $24,870 | $99,510 |
| 2020 | $5,640 | $124,410 | $24,880 | $99,530 |
| 2019 | $5,424 | $109,280 | $21,850 | $87,430 |
| 2018 | $5,201 | $117,380 | $23,470 | $93,910 |
| 2017 | $4,973 | $112,470 | $22,490 | $89,980 |
| 2016 | $4,856 | $85,370 | $17,070 | $68,300 |
| 2015 | $4,577 | $74,250 | $14,850 | $59,400 |
Agents Affiliated with this Home
-
John Angelo

Seller's Agent in 2023
John Angelo
Compass
(602) 616-1455
15 in this area
167 Total Sales
-
Amy Angelo

Seller Co-Listing Agent in 2023
Amy Angelo
Compass
(602) 790-8284
16 in this area
155 Total Sales
-
Brooke Wilson
B
Buyer's Agent in 2023
Brooke Wilson
Paradise Fine Homes
(602) 956-8020
4 in this area
14 Total Sales
Map
Source: Arizona Regional Multiple Listing Service (ARMLS)
MLS Number: 6542537
APN: 169-49-051
- 6200 E Quartz Mountain Rd
- 6112 E Quartz Mountain Rd
- 7150 N 64th Place
- 5939 E Quartz Mountain Rd
- 6512 E Hummingbird Ln
- 6525 E Bluebird Ln
- 5850 E Glen Dr
- 5850 E Glen Dr
- 6020 E Indian Bend Rd
- 6516 E Meadowlark Ln
- 6515 E Stallion Rd
- 6612 E Hummingbird Ln
- 7046 N 59th Place
- 6041 E Foothill Dr N Unit 64
- 6041 E Foothill Dr N
- 6620 E Stallion Rd
- 5744 E Cheney Dr Unit 17
- 5826 E Indian Bend Rd Unit 43
- 5826 E Indian Bend Rd
- 5800 E Glen Dr
- 6235 E Catesby Rd
- 6234 E Catesby Rd
- 6234 E Catesby Rd Unit 13
- 6218 E Quartz Mountain Rd
- 6245 E Catesby Rd
- 7423 N 62nd St
- 6236 E Quartz Mountain Rd
- 6200 E Quartz Mountain Rd Unit 103
- 7433 N 62nd St Unit IV
- 6229 E Cheney Dr
- 6242 E Catesby Rd
- 6301 E Catesby Rd
- 62 E Quartz Mountain Rd Unit 113
- 6302 E Quartz Mountain Rd Unit 106
- 6302 E Quartz Mountain Rd
- 6201 E Cheney Dr
- 6217 E Quartz Mountain Rd
- 6302 E Catesby Rd
- 6235 E Quartz Mountain Rd
- 6122 E Quartz Mountain Rd






