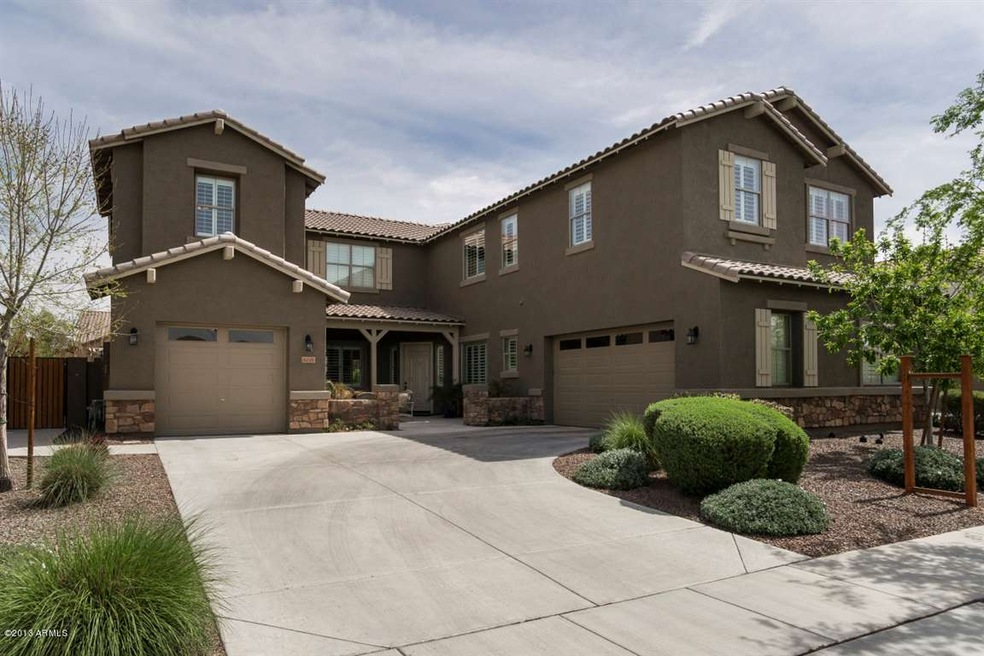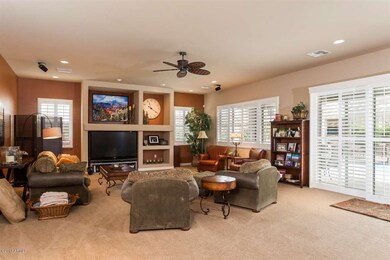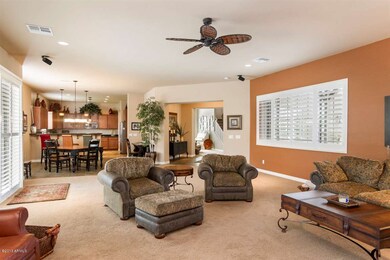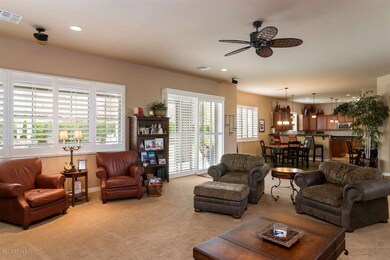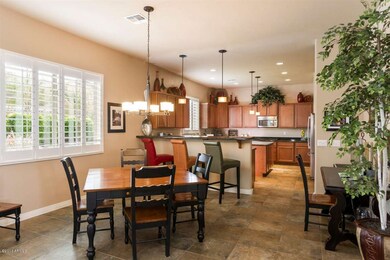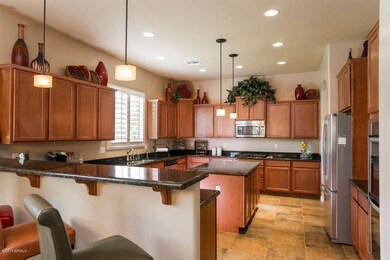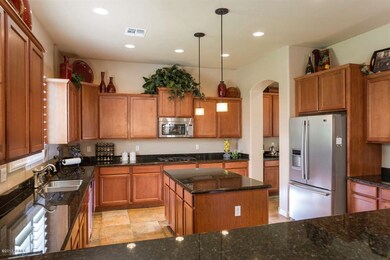
6235 S Odessa Dr Gilbert, AZ 85298
Shamrock Estates NeighborhoodHighlights
- Play Pool
- Sitting Area In Primary Bedroom
- Granite Countertops
- Chandler Traditional Academy-Freedom Rated A
- Outdoor Fireplace
- Covered patio or porch
About This Home
As of July 2025Without a doubt this Gilbert home will blow you away. The floorplan offers some of the largest bedrooms, family room & master suite you will ever find. Features are endless & include staggered cabinets, stainless appliances, granite, gas range, double ovens, custom lighting, 3.5 baths, master suite includes separate den/work out area/dual sinks/separate tub/shower/huge walk in closet, wood shutters, 2 loft areas that can be living space/bonus room/gaming area, 3.5 car spilt garage, extended patio & hardscape area, beautiful pool with water features, custom fireplace, artificial turf, situated across from a huge park, greenbelt, & play area, it’s like having your own resort.
Last Agent to Sell the Property
Keller Williams Integrity First License #SA117762000 Listed on: 03/22/2013

Home Details
Home Type
- Single Family
Est. Annual Taxes
- $2,495
Year Built
- Built in 2006
Lot Details
- 10,400 Sq Ft Lot
- Desert faces the front of the property
- Block Wall Fence
- Artificial Turf
- Front and Back Yard Sprinklers
- Sprinklers on Timer
Parking
- 3.5 Car Garage
- Side or Rear Entrance to Parking
- Garage Door Opener
Home Design
- Wood Frame Construction
- Tile Roof
- Stucco
Interior Spaces
- 4,553 Sq Ft Home
- 2-Story Property
- Ceiling height of 9 feet or more
- Ceiling Fan
- 1 Fireplace
- Double Pane Windows
- Low Emissivity Windows
- Solar Screens
Kitchen
- Eat-In Kitchen
- Breakfast Bar
- Gas Cooktop
- Built-In Microwave
- Dishwasher
- Kitchen Island
- Granite Countertops
Flooring
- Carpet
- Tile
Bedrooms and Bathrooms
- 4 Bedrooms
- Sitting Area In Primary Bedroom
- Walk-In Closet
- Primary Bathroom is a Full Bathroom
- 3.5 Bathrooms
- Dual Vanity Sinks in Primary Bathroom
- Bathtub With Separate Shower Stall
Laundry
- Laundry in unit
- Washer and Dryer Hookup
Outdoor Features
- Play Pool
- Covered patio or porch
- Outdoor Fireplace
Schools
- Chandler Traditional Academy - Freedom Elementary School
- Willie & Coy Payne Jr. High Middle School
- Perry High School
Utilities
- Refrigerated Cooling System
- Zoned Heating
- Heating System Uses Natural Gas
- High Speed Internet
- Cable TV Available
Listing and Financial Details
- Tax Lot 327
- Assessor Parcel Number 304-77-668
Community Details
Overview
- Property has a Home Owners Association
- Renissance Association, Phone Number (480) 813-6788
- Built by Taylor Woodrow Homes
- Shamrock Estates Subdivision, Extreme Inspiration Floorplan
Recreation
- Community Playground
- Bike Trail
Ownership History
Purchase Details
Home Financials for this Owner
Home Financials are based on the most recent Mortgage that was taken out on this home.Purchase Details
Home Financials for this Owner
Home Financials are based on the most recent Mortgage that was taken out on this home.Purchase Details
Home Financials for this Owner
Home Financials are based on the most recent Mortgage that was taken out on this home.Similar Homes in the area
Home Values in the Area
Average Home Value in this Area
Purchase History
| Date | Type | Sale Price | Title Company |
|---|---|---|---|
| Warranty Deed | $440,000 | Security Title Agency | |
| Warranty Deed | -- | First American Title Ins Co | |
| Warranty Deed | $588,815 | First American Title Ins Co |
Mortgage History
| Date | Status | Loan Amount | Loan Type |
|---|---|---|---|
| Open | $234,000 | New Conventional | |
| Closed | $340,000 | New Conventional | |
| Previous Owner | $395,000 | New Conventional | |
| Previous Owner | $84,000 | Unknown | |
| Previous Owner | $413,810 | New Conventional |
Property History
| Date | Event | Price | Change | Sq Ft Price |
|---|---|---|---|---|
| 07/29/2025 07/29/25 | Sold | $875,000 | 0.0% | $192 / Sq Ft |
| 06/04/2025 06/04/25 | Price Changed | $874,900 | -2.8% | $192 / Sq Ft |
| 05/14/2025 05/14/25 | For Sale | $899,900 | +104.5% | $198 / Sq Ft |
| 04/30/2013 04/30/13 | Sold | $440,000 | 0.0% | $97 / Sq Ft |
| 03/28/2013 03/28/13 | Pending | -- | -- | -- |
| 03/21/2013 03/21/13 | For Sale | $440,000 | -- | $97 / Sq Ft |
Tax History Compared to Growth
Tax History
| Year | Tax Paid | Tax Assessment Tax Assessment Total Assessment is a certain percentage of the fair market value that is determined by local assessors to be the total taxable value of land and additions on the property. | Land | Improvement |
|---|---|---|---|---|
| 2025 | $3,909 | $48,972 | -- | -- |
| 2024 | $3,814 | $46,640 | -- | -- |
| 2023 | $3,814 | $63,630 | $12,720 | $50,910 |
| 2022 | $3,673 | $47,730 | $9,540 | $38,190 |
| 2021 | $3,792 | $45,030 | $9,000 | $36,030 |
| 2020 | $3,764 | $42,180 | $8,430 | $33,750 |
| 2019 | $3,608 | $39,500 | $7,900 | $31,600 |
| 2018 | $3,489 | $37,670 | $7,530 | $30,140 |
| 2017 | $3,256 | $37,210 | $7,440 | $29,770 |
| 2016 | $3,134 | $36,350 | $7,270 | $29,080 |
| 2015 | $3,009 | $35,910 | $7,180 | $28,730 |
Agents Affiliated with this Home
-

Seller's Agent in 2025
David Courtright
Coldwell Banker Realty
(602) 793-7755
1 in this area
60 Total Sales
-

Buyer's Agent in 2025
Jenna Walsh
Howe Realty
(602) 741-5117
1 in this area
72 Total Sales
-

Seller's Agent in 2013
Ben Leeson
Keller Williams Integrity First
(480) 677-8170
301 Total Sales
-

Buyer's Agent in 2013
Kaye Lynn Huish
ProSmart Realty
(480) 332-7117
29 Total Sales
Map
Source: Arizona Regional Multiple Listing Service (ARMLS)
MLS Number: 4908166
APN: 304-77-668
- 6192 S Claiborne Ave
- 6299 S Roanoke St
- 3018 E Vernon St
- 6038 S Connie Ln
- 2935 E Mead Dr
- 3104 E Packard Dr
- 6482 S Claiborne Ave
- 5985 S Rockwell Ct
- 2993 E Meadowview Dr
- 6039 S Joslyn Ln
- 2612 E Ridgewood Ln
- 3018 E Eleana Ct
- 2487 E Aris Dr
- 3284 E Powell Ct
- 2466 E Aris Dr
- 3135 E Ridgewood Ln
- 3942 E Penedes Dr
- 3003 E Ironside Ln
- 6621 S Balboa Dr
- 6694 S Banning St
