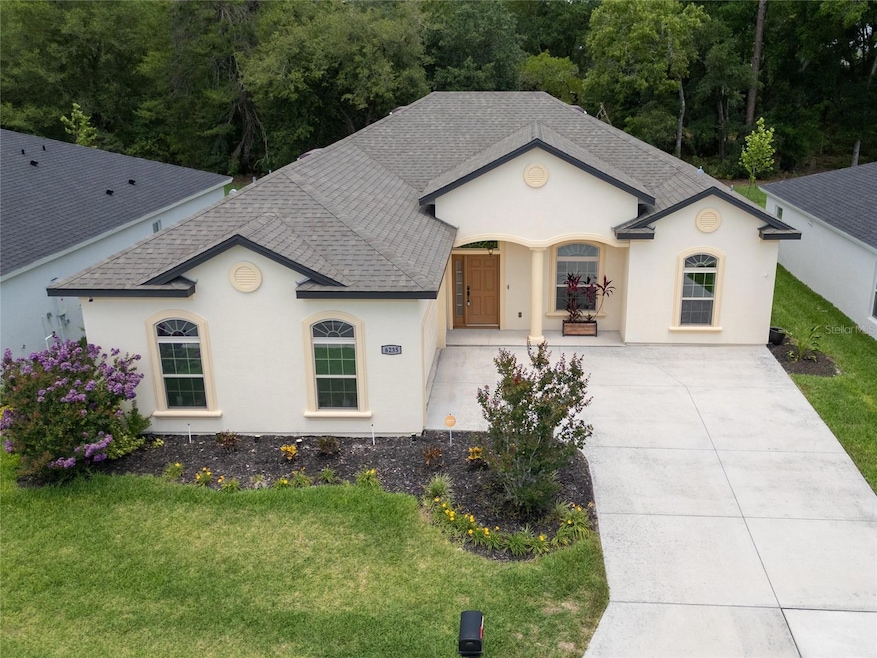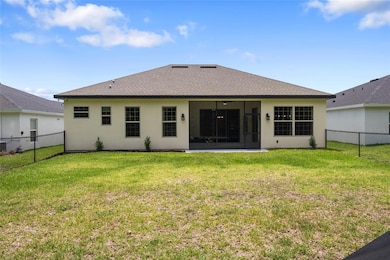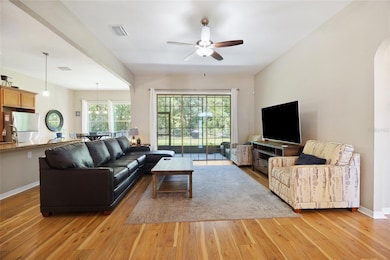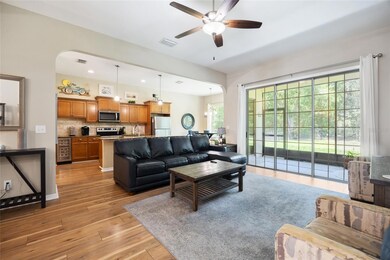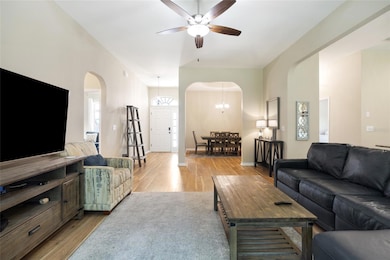Estimated payment $2,031/month
Highlights
- Fitness Center
- Gated Community
- Clubhouse
- Active Adult
- Open Floorplan
- High Ceiling
About This Home
Welcome Home to Cherrywood Preserve!
Discover this beautifully upgraded 3-bedroom, 2-bath gem, built in 2020 and nestled in the highly desirable 55+ gated community of Cherrywood Preserve. Perfectly located near shopping, dining, and everyday conveniences, this charming neighborhood offers both peace and convenience. Step inside and you’ll immediately notice the open-concept layout, designed for both comfort and entertaining. The spacious living and dining areas flow seamlessly into the chef-inspired kitchen, featuring granite countertops, a large pantry, and even a wine fridge—perfect for hosting friends or enjoying a quiet evening at home. Luxury vinyl plank flooring runs throughout the home (no carpet!), and each bedroom includes a ceiling fan for year-round comfort. The owner’s suite is a true retreat with an oversized bedroom, generous walk-in closet, dual vanities, an upgraded walk-in shower, and a private water closet. Guests will feel right at home with the convenient tub/shower combo in the secondary bath. Out back, relax on your screened-in patio overlooking the fenced yard with no rear neighbors—your own private oasis for morning coffee or evening sunsets. Best of all, living in Cherrywood Preserve means enjoying a lifestyle full of amenities. The clubhouse, fitness center, billiards room, lap and lounge pools, Jacuzzi, dog park, and courts for pickleball, tennis, bocce, shuffleboard, basketball, and even horseshoes are all just a golf cart ride away! With HOA fees that cover trash, cable, internet, and road maintenance, this home truly offers ease of living. Why wait on new construction when you can move right into better than new? Schedule your private showing today and come experience the lifestyle you’ve been waiting for!
Listing Agent
CROWN & GLORY REALTY INC Brokerage Phone: 352-274-8046 License #3301709 Listed on: 10/01/2025

Home Details
Home Type
- Single Family
Est. Annual Taxes
- $3,982
Year Built
- Built in 2020
Lot Details
- 8,090 Sq Ft Lot
- Lot Dimensions are 60x135
- South Facing Home
- Chain Link Fence
- Irrigation Equipment
- Property is zoned PUD
HOA Fees
- $284 Monthly HOA Fees
Parking
- 2 Car Attached Garage
Home Design
- Slab Foundation
- Frame Construction
- Shingle Roof
- Stucco
Interior Spaces
- 1,811 Sq Ft Home
- Open Floorplan
- High Ceiling
- Ceiling Fan
- Combination Dining and Living Room
- Luxury Vinyl Tile Flooring
- Laundry Room
Kitchen
- Eat-In Kitchen
- Range
- Microwave
- Dishwasher
- Solid Surface Countertops
- Solid Wood Cabinet
Bedrooms and Bathrooms
- 3 Bedrooms
- Split Bedroom Floorplan
- Walk-In Closet
- 2 Full Bathrooms
- Soaking Tub
Outdoor Features
- Enclosed Patio or Porch
- Exterior Lighting
Utilities
- Central Heating and Cooling System
Listing and Financial Details
- Visit Down Payment Resource Website
- Tax Lot 6
- Assessor Parcel Number 35680-12-006
Community Details
Overview
- Active Adult
- Association fees include cable TV, pool, internet, private road, trash
- Cherrywood Preserve And Services Llc Association
- Cherrywood Preserve Ph 1 Subdivision
- The community has rules related to allowable golf cart usage in the community
Recreation
- Tennis Courts
- Pickleball Courts
- Fitness Center
- Community Pool
Additional Features
- Clubhouse
- Gated Community
Map
Home Values in the Area
Average Home Value in this Area
Tax History
| Year | Tax Paid | Tax Assessment Tax Assessment Total Assessment is a certain percentage of the fair market value that is determined by local assessors to be the total taxable value of land and additions on the property. | Land | Improvement |
|---|---|---|---|---|
| 2024 | $3,939 | $275,301 | $32,000 | $243,301 |
| 2023 | $3,939 | $277,294 | $0 | $0 |
| 2022 | $3,939 | $269,217 | $30,500 | $238,717 |
| 2021 | $3,842 | $215,776 | $30,500 | $185,276 |
| 2020 | $55 | $2,421 | $2,421 | $0 |
Property History
| Date | Event | Price | List to Sale | Price per Sq Ft | Prior Sale |
|---|---|---|---|---|---|
| 11/20/2025 11/20/25 | Price Changed | $269,888 | -3.1% | $149 / Sq Ft | |
| 11/18/2025 11/18/25 | Price Changed | $278,500 | -0.2% | $154 / Sq Ft | |
| 10/15/2025 10/15/25 | Price Changed | $279,000 | -3.5% | $154 / Sq Ft | |
| 10/01/2025 10/01/25 | For Sale | $289,000 | +4.7% | $160 / Sq Ft | |
| 06/17/2021 06/17/21 | Sold | $275,900 | 0.0% | $154 / Sq Ft | View Prior Sale |
| 04/21/2021 04/21/21 | Pending | -- | -- | -- | |
| 06/05/2020 06/05/20 | Price Changed | $275,900 | 0.0% | $154 / Sq Ft | |
| 06/05/2020 06/05/20 | For Sale | $275,900 | +0.7% | $154 / Sq Ft | |
| 02/24/2020 02/24/20 | Pending | -- | -- | -- | |
| 02/24/2020 02/24/20 | For Sale | $273,900 | -- | $153 / Sq Ft |
Purchase History
| Date | Type | Sale Price | Title Company |
|---|---|---|---|
| Warranty Deed | $275,900 | First American Title Ins Co |
Source: Stellar MLS
MLS Number: OM710457
APN: 35680-12-006
- 9595 SW 62nd Ct
- Sylvester Plan at Cherrywood Preserve
- Montgomery Plan at Cherrywood Preserve
- Coconut Plan at Cherrywood Preserve
- Foxtail Plan at Cherrywood Preserve
- Palmetto Plan at Cherrywood Preserve
- Majesty Plan at Cherrywood Preserve
- Bismark Plan at Cherrywood Preserve
- 6245 SW 96th Place
- 6229 SW 96th Place
- 6213 SW 96th Place
- 6239 SW 93rd Loop
- 6214 SW 96th Place
- 6198 SW 96th Place
- 6189 SW 96th Place
- 6181 SW 96th Place
- 6164 SW 97th St
- 6173 SW 96th Place
- 6165 SW 96th Place
- 6157 SW 96th Place
- 9833 SW 61st Ct
- 6058 SW 98th Loop
- 6070 SW 99th Place
- 6264 SW 89th Lane Rd
- 9266 SW 58th Cir
- 5675 SW 93rd St
- 6784 SW 90th Loop
- 6345 SW 88th Loop
- 8799 SW 66th Ave
- 8885 SW 68th Terrace Rd
- 6897 SW 87th St
- 6865 SW 87th St
- 6881 SW 87th St
- 9883 SW 55th Avenue Rd
- 8592 SW 60th Ct
- 5440 SW 100th Loop
- 5881 SW 86th Place
- 8460 SW 65th Terrace
- 8710 SW 71st Ave Rd
- 8432 SW 41st Cir
