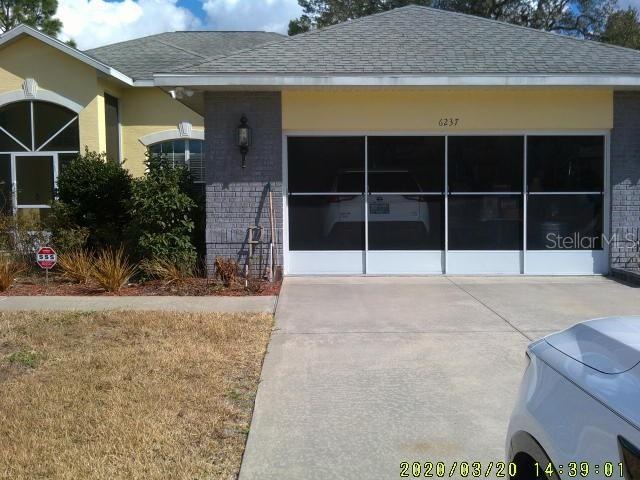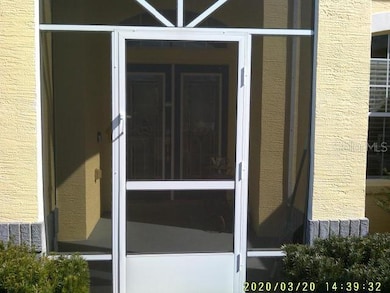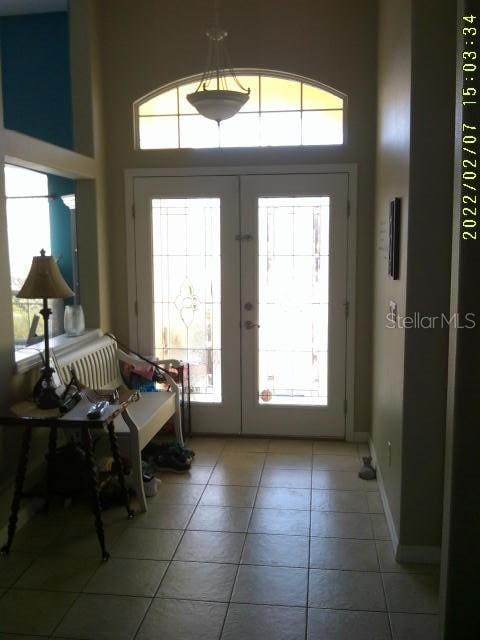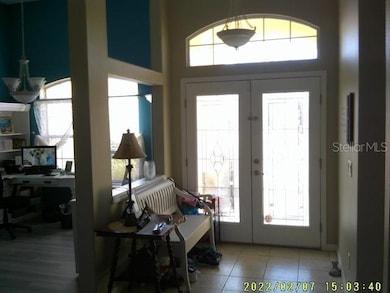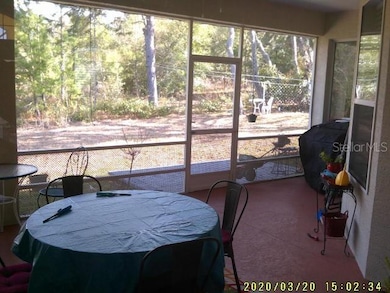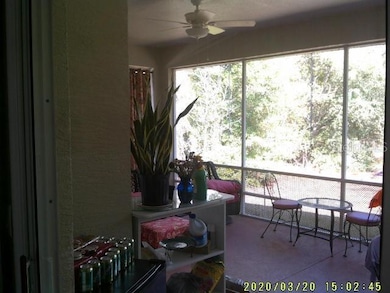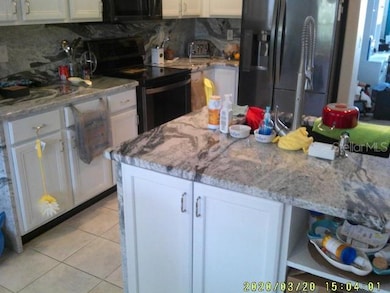
6237 N Whispering Oak Loop Beverly Hills, FL 34465
Highlights
- Open Floorplan
- Engineered Wood Flooring
- Separate Formal Living Room
- Cathedral Ceiling
- Main Floor Primary Bedroom
- Sun or Florida Room
About This Home
As of March 2022BEAUTIFUL ELEQUENT HOME WHITE GRANITE KITCHEN AND BATH COUNTER TOPS AND CABINET SIDES, SS APPLIANCES, IRRIGATION SYSTEM, BACK LANAI RUNS FULL LENGTH OF HOME. APPLIANCES AND A/C ON 3 YEARS OLD, BRAND NEW ROOF PERMITED, HOME IS MOVE IN READY!! JACUZZI IN MASTER/SEPERATE GLASS SHOWER AND POCKET DOOR TO WET CLOSET, WALK IN HUGH CLOSET, SLIDERS FROM MASTER AND FAMILY AND LIVING ROOM TO MASSIVE LANAI. SCREENED FRONT ENTRY. IF I MISSED SOMETHING YOU WILL NOT!! BEAUTIFULLY PRESENTED AND MATICULOUSLY CARED FOR. YOU WILL NOT BE DISAPPOINTED.
Last Agent to Sell the Property
PLATINUM HOMES AND LAND REALTY License #3049567 Listed on: 02/07/2022
Home Details
Home Type
- Single Family
Est. Annual Taxes
- $1,717
Year Built
- Built in 2004
Lot Details
- 0.25 Acre Lot
- West Facing Home
- Metered Sprinkler System
- Property is zoned R1
HOA Fees
- $31 Monthly HOA Fees
Parking
- 2 Car Attached Garage
Home Design
- Slab Foundation
- Shingle Roof
- Concrete Siding
- Block Exterior
- Stucco
Interior Spaces
- 2,100 Sq Ft Home
- Open Floorplan
- Cathedral Ceiling
- Ceiling Fan
- Blinds
- Family Room
- Separate Formal Living Room
- Breakfast Room
- Formal Dining Room
- Sun or Florida Room
- Inside Utility
Kitchen
- Eat-In Kitchen
- Range<<rangeHoodToken>>
- <<microwave>>
- Dishwasher
- Solid Surface Countertops
- Disposal
Flooring
- Engineered Wood
- Ceramic Tile
Bedrooms and Bathrooms
- 3 Bedrooms
- Primary Bedroom on Main
- Split Bedroom Floorplan
- Walk-In Closet
- 2 Full Bathrooms
Laundry
- Laundry in unit
- Dryer
- Washer
Home Security
- Closed Circuit Camera
- Fire and Smoke Detector
Utilities
- Central Heating and Cooling System
- Heat Pump System
- Electric Water Heater
- Cable TV Available
Community Details
- Oak Ridge Subdivision
Listing and Financial Details
- Down Payment Assistance Available
- Homestead Exemption
- Visit Down Payment Resource Website
- Legal Lot and Block 25 / F 00
- Assessor Parcel Number 18E-17S-36-0020-000F0-025.0
Ownership History
Purchase Details
Home Financials for this Owner
Home Financials are based on the most recent Mortgage that was taken out on this home.Purchase Details
Home Financials for this Owner
Home Financials are based on the most recent Mortgage that was taken out on this home.Purchase Details
Home Financials for this Owner
Home Financials are based on the most recent Mortgage that was taken out on this home.Purchase Details
Purchase Details
Purchase Details
Purchase Details
Home Financials for this Owner
Home Financials are based on the most recent Mortgage that was taken out on this home.Purchase Details
Similar Homes in the area
Home Values in the Area
Average Home Value in this Area
Purchase History
| Date | Type | Sale Price | Title Company |
|---|---|---|---|
| Warranty Deed | $235,000 | None Listed On Document | |
| Warranty Deed | $190,000 | Express Title Services Of Ci | |
| Warranty Deed | $145,000 | Express Title Svcs Citrus In | |
| Interfamily Deed Transfer | -- | None Available | |
| Deed | $100 | -- | |
| Warranty Deed | $219,000 | Citrus Land Title | |
| Warranty Deed | $8,000 | Citrus Land Title | |
| Deed | $8,000 | -- |
Mortgage History
| Date | Status | Loan Amount | Loan Type |
|---|---|---|---|
| Open | $255,000 | New Conventional | |
| Previous Owner | $119,100 | Credit Line Revolving | |
| Previous Owner | $50,000 | Commercial | |
| Previous Owner | $152,986 | Construction |
Property History
| Date | Event | Price | Change | Sq Ft Price |
|---|---|---|---|---|
| 03/24/2022 03/24/22 | Sold | $335,000 | -4.3% | $160 / Sq Ft |
| 02/14/2022 02/14/22 | Pending | -- | -- | -- |
| 02/09/2022 02/09/22 | Price Changed | $349,900 | -1.4% | $167 / Sq Ft |
| 02/04/2022 02/04/22 | For Sale | $355,000 | +86.8% | $169 / Sq Ft |
| 10/12/2018 10/12/18 | Sold | $190,000 | -9.1% | $90 / Sq Ft |
| 09/12/2018 09/12/18 | Pending | -- | -- | -- |
| 03/02/2018 03/02/18 | For Sale | $209,000 | +44.1% | $99 / Sq Ft |
| 12/15/2015 12/15/15 | Sold | $145,000 | -20.3% | $69 / Sq Ft |
| 11/15/2015 11/15/15 | Pending | -- | -- | -- |
| 08/22/2014 08/22/14 | For Sale | $182,000 | -- | $87 / Sq Ft |
Tax History Compared to Growth
Tax History
| Year | Tax Paid | Tax Assessment Tax Assessment Total Assessment is a certain percentage of the fair market value that is determined by local assessors to be the total taxable value of land and additions on the property. | Land | Improvement |
|---|---|---|---|---|
| 2024 | $4,415 | $291,127 | $11,300 | $279,827 |
| 2023 | $4,415 | $281,102 | $11,700 | $269,402 |
| 2022 | $1,782 | $150,658 | $0 | $0 |
| 2021 | $1,717 | $146,270 | $0 | $0 |
| 2020 | $1,615 | $176,157 | $7,830 | $168,327 |
| 2019 | $1,591 | $171,427 | $7,830 | $163,597 |
| 2018 | $2,626 | $180,642 | $10,670 | $169,972 |
| 2017 | $2,328 | $145,808 | $10,670 | $135,138 |
| 2016 | $2,338 | $140,865 | $10,670 | $130,195 |
| 2015 | $2,313 | $136,112 | $10,690 | $125,422 |
| 2014 | $1,406 | $117,980 | $10,296 | $107,684 |
Agents Affiliated with this Home
-
Shannon Yoder

Seller's Agent in 2022
Shannon Yoder
PLATINUM HOMES AND LAND REALTY
(352) 255-4474
27 Total Sales
-
Michelle Kelley

Buyer's Agent in 2022
Michelle Kelley
FLORIDA HOMES REALTY & MORTGAGE
(754) 422-8106
57 Total Sales
-
Andrea Migliaccio

Seller's Agent in 2018
Andrea Migliaccio
Tropic Shores Realty
(352) 422-3261
27 Total Sales
-
Gitta Barth

Buyer's Agent in 2018
Gitta Barth
Coldwell Banker Investors Realty
(352) 201-8699
46 Total Sales
-
N
Seller's Agent in 2015
Nicole DiMichele
Top Performance Real Est. Cons
-
Mark Casper
M
Buyer's Agent in 2015
Mark Casper
Berkshire Hathaway Homeservice
(352) 746-0744
46 Total Sales
Map
Source: Stellar MLS
MLS Number: OM633840
APN: 18E-17S-36-0020-000F0-0250
- 6215 N Whispering Oak Loop
- 6150 N Whispering Oak Loop
- 6299 N Whispering Oak Loop
- 6147 N Whispering Oak Loop
- 141 W Forest Oak Place
- 6120 N Misty Oak Terrace
- 6435 N Misty Oak Terrace
- 6207 N Lecanto Hwy
- 6075 N Lecanto Hwy
- 6545 N Lecanto Hwy
- 883 W Homeway Loop
- 511 W Anderson Ln
- 977 W Homeway Loop
- 6698 N Treefarm Ave
- 497 W Hummingbird Dr
- 309 W Homeway Loop
- 646 W Homeway Loop
- 532 W Homeway Loop
- 397 W Homeway Loop
- 401 W Homeway Loop
