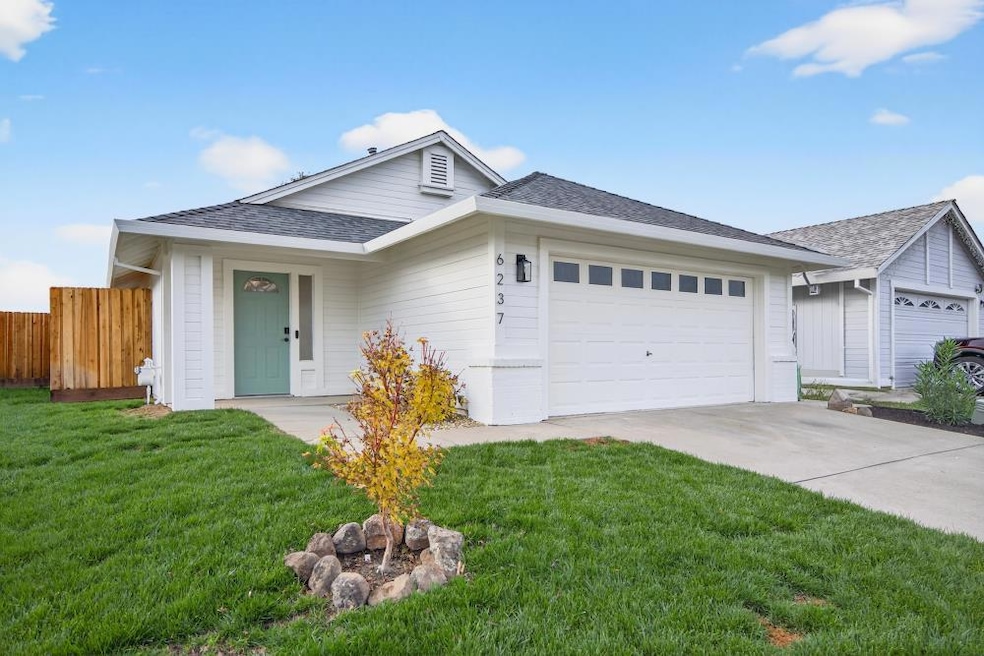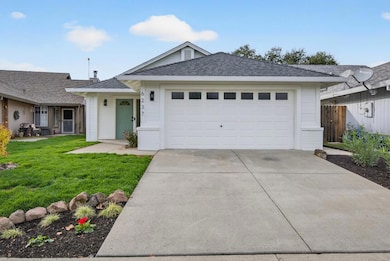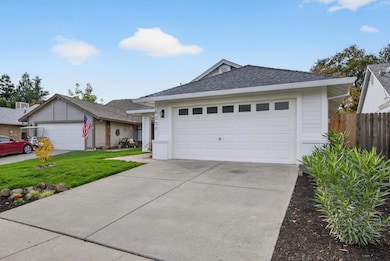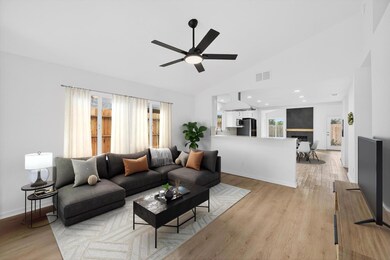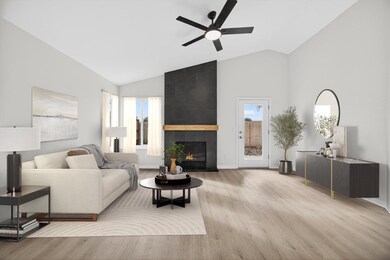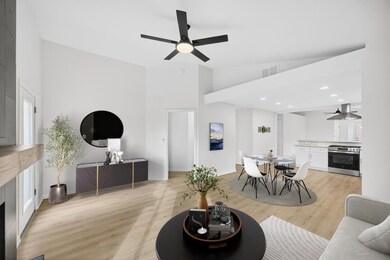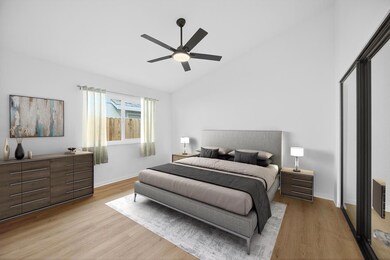6237 Riverbelle Ct Rio Linda, CA 95673
Estimated payment $3,034/month
Highlights
- Cathedral Ceiling
- No HOA
- Central Heating and Cooling System
- Quartz Countertops
- 2 Car Attached Garage
- Family or Dining Combination
About This Home
Discover a home that doesn't just look new it lives like new. Welcome to 6237 Riverbelle Ct, a complete top-to-bottom transformation tucked near the end of one of Rio Linda's quiet, low-traffic courts. This rare find has been reimagined with craftsmanship, intention, and long-term comfort in mind, offering a level of care and detail you simply don't see in most remodels. Step inside and immediately feel the difference: crisp white interior paint, wide-plank LVP flooring, and all-new energy-efficient windows fill the home with natural light. The kitchen has been completely redesigned with all-new cabinetry, quartz countertops, stainless steel appliances, and a clean, functional layout that makes the space feel open and inviting. Both bathrooms have been transformed with new tile, vanities, fixtures, and stylish finishes that elevate the entire home. Every light fixture has been replaced with brand-new LED lighting, creating a consistent, contemporary look while improving efficiency. Outside, new exterior paint, brand-new fencing, and refreshed landscaping create a private, low-maintenance outdoor space ready to enjoy. This is more than a remodel it's a full reset designed for move-in confidence and decades of easy living.
Home Details
Home Type
- Single Family
Est. Annual Taxes
- $1,688
Year Built
- Built in 1997 | Remodeled
Lot Details
- 4,186 Sq Ft Lot
- Property is zoned RD-7
Parking
- 2 Car Attached Garage
- 2 Open Parking Spaces
Home Design
- Concrete Foundation
- Composition Roof
- Wood Siding
- Concrete Perimeter Foundation
Interior Spaces
- 1,371 Sq Ft Home
- 1-Story Property
- Cathedral Ceiling
- Self Contained Fireplace Unit Or Insert
- Family or Dining Combination
- Vinyl Flooring
- Quartz Countertops
Bedrooms and Bathrooms
- 3 Bedrooms
- 2 Full Bathrooms
- Separate Shower
Laundry
- Laundry in unit
- 220 Volts In Laundry
Home Security
- Carbon Monoxide Detectors
- Fire and Smoke Detector
Utilities
- Central Heating and Cooling System
- 220 Volts in Kitchen
- Water Heater
Community Details
- No Home Owners Association
Listing and Financial Details
- Assessor Parcel Number 214-0330-020-0000
Map
Home Values in the Area
Average Home Value in this Area
Tax History
| Year | Tax Paid | Tax Assessment Tax Assessment Total Assessment is a certain percentage of the fair market value that is determined by local assessors to be the total taxable value of land and additions on the property. | Land | Improvement |
|---|---|---|---|---|
| 2025 | $1,688 | $450,000 | $90,000 | $360,000 |
| 2024 | $1,688 | $141,601 | $49,250 | $92,351 |
| 2023 | $1,618 | $138,826 | $48,285 | $90,541 |
| 2022 | $1,524 | $136,105 | $47,339 | $88,766 |
| 2021 | $1,519 | $133,437 | $46,411 | $87,026 |
| 2020 | $1,505 | $132,070 | $45,936 | $86,134 |
| 2019 | $1,485 | $129,482 | $45,036 | $84,446 |
| 2018 | $1,412 | $126,944 | $44,153 | $82,791 |
| 2017 | $1,445 | $124,456 | $43,288 | $81,168 |
| 2016 | $1,444 | $122,017 | $42,440 | $79,577 |
| 2015 | $1,359 | $120,185 | $41,803 | $78,382 |
| 2014 | $1,384 | $117,832 | $40,985 | $76,847 |
Property History
| Date | Event | Price | List to Sale | Price per Sq Ft |
|---|---|---|---|---|
| 11/13/2025 11/13/25 | For Sale | $549,000 | -- | $400 / Sq Ft |
Purchase History
| Date | Type | Sale Price | Title Company |
|---|---|---|---|
| Grant Deed | $370,000 | Fidelity National Title Compan | |
| Grant Deed | -- | None Listed On Document | |
| Grant Deed | $115,000 | Stewart Title Of California | |
| Trustee Deed | $233,939 | Landsafe | |
| Grant Deed | $114,000 | Stewart Title | |
| Grant Deed | $92,000 | Stewart Title |
Mortgage History
| Date | Status | Loan Amount | Loan Type |
|---|---|---|---|
| Previous Owner | $112,084 | FHA | |
| Previous Owner | $112,599 | FHA | |
| Previous Owner | $57,500 | Seller Take Back |
Source: MetroList
MLS Number: 225143471
APN: 214-0330-020
- 539 Harling Ct
- 1018 Lomita Way
- 1106 G St
- 1025 E St
- 330 Willis Ave
- 0 Dry Creek Rd
- 7000 Rio Linda Blvd
- 348 Archway Ave
- 5425 Rio Linda Blvd
- 325 Archway Ave
- 437 Silver Crest Cir
- 7024 10th St
- 1440 I St
- 7033 Castle Creek Way
- 653 Claire Ave
- 1024 Vinci Ave
- 5444 Dry Creek Rd
- 0 Elkhorn Blvd Unit 224027234
- 7313 Little Acorn Way
- 7133 W 2nd St
- 904 Oak Ln
- 5821 Dry Creek Rd
- 178 Pinedale Ave
- 823 Marsh Creek Dr
- 469 Emerson St Unit In law
- 719 Regency Park Cir
- 410 Bell Ave
- 4337 Norwood Ave
- 4430 Bollenbacher Ave
- 617 Granger Ave
- 1850 Club Center Dr
- 6117 Bridgecross Dr
- 142 Mike Gartrell Cir
- 4601 Blackrock Dr
- 1618 Pagoda Ln
- 5601 Natomas Blvd
- 4560 White Sage St
- 1050 Grand Ave Unit C
- 3825 Rosin Ct
- 4850 Natomas Blvd
