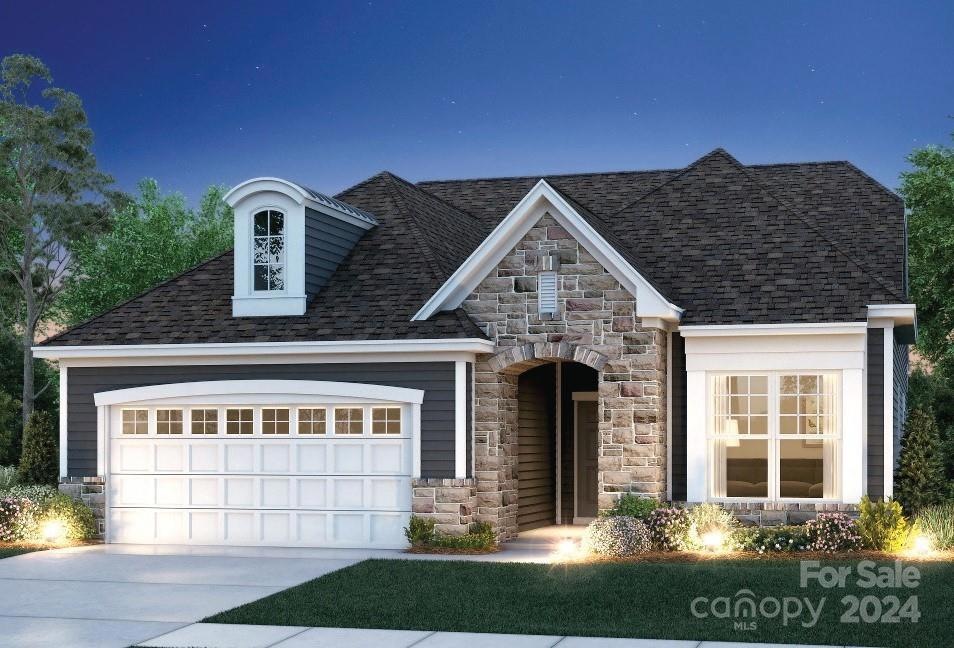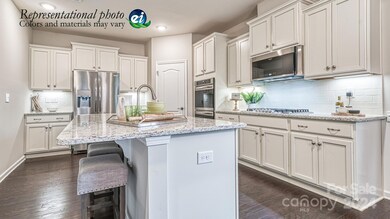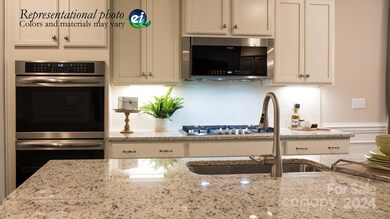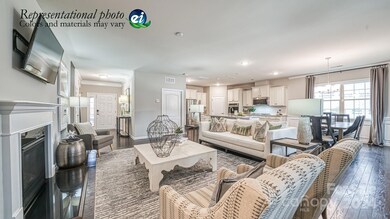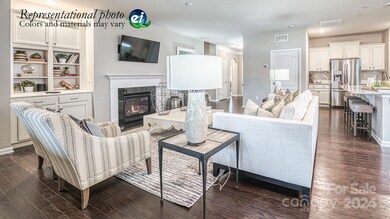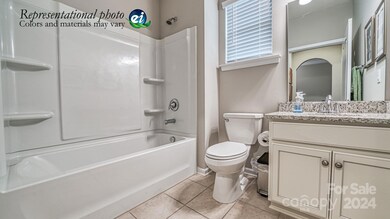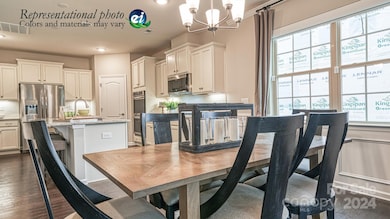
6238 Fairfax Ct Unit SWM 191 Maiden, NC 28650
Highlights
- Community Cabanas
- Open Floorplan
- Screened Porch
- Under Construction
- Traditional Architecture
- Built-In Double Oven
About This Home
As of November 2024Welcome to your dream home! This stunning new construction home has 3 bedrooms, 3 baths, and a 1.5-story layout, blending modern comfort with stylish design. The spacious gourmet kitchen, complete with double ovens and a gas cooktop, is a culinary enthusiast's delight. Study just off the dining area. Primary bedroom on the main featuring an elegant owner's bath. Ample storage is provided with a large hall closet and attic space above the garage.
The inviting family room, adorned with a fireplace and built-in bookshelves, is ideal for relaxation. Step outside to your covered, screened-in porch, perfect for enjoying the outdoors in comfort. The beautifully designed kitchen offers abundant counter space. Upstairs, a versatile loft area provides additional space for entertaining, along with a third bedroom featuring an en suite bath. This home is ready to welcome you with open arms, offering charm, modern amenities, and an inviting atmosphere!
Last Agent to Sell the Property
Lennar Sales Corp Brokerage Email: cheryl.pierce@lennar.com License #68907 Listed on: 08/04/2024

Last Buyer's Agent
Non Member
Canopy Administration
Home Details
Home Type
- Single Family
Year Built
- Built in 2024 | Under Construction
HOA Fees
- $86 Monthly HOA Fees
Parking
- 2 Car Attached Garage
- Front Facing Garage
- Driveway
Home Design
- Traditional Architecture
- Slab Foundation
- Vinyl Siding
- Stone Veneer
Interior Spaces
- 1.5-Story Property
- Open Floorplan
- Insulated Windows
- Living Room with Fireplace
- Screened Porch
- Pull Down Stairs to Attic
Kitchen
- Built-In Double Oven
- Gas Cooktop
- <<microwave>>
- Dishwasher
- Kitchen Island
- Disposal
Flooring
- Tile
- Vinyl
Bedrooms and Bathrooms
- Walk-In Closet
- 3 Full Bathrooms
Laundry
- Laundry Room
- Washer and Electric Dryer Hookup
Schools
- Balls Creek Elementary School
- Mills Creek Middle School
- Bandys High School
Utilities
- Zoned Heating and Cooling System
- Heating System Uses Natural Gas
- Underground Utilities
- Electric Water Heater
- Cable TV Available
Additional Features
- Patio
- Property is zoned PD-CD
Listing and Financial Details
- Assessor Parcel Number 368602689634
Community Details
Overview
- Csi Management Association
- Cams Management Association
- Built by Lennar
- Shannon Woods Subdivision, Beacon F Floorplan
- Mandatory home owners association
Recreation
- Community Cabanas
Similar Homes in Maiden, NC
Home Values in the Area
Average Home Value in this Area
Property History
| Date | Event | Price | Change | Sq Ft Price |
|---|---|---|---|---|
| 11/22/2024 11/22/24 | Sold | $428,320 | -0.4% | $177 / Sq Ft |
| 09/23/2024 09/23/24 | Pending | -- | -- | -- |
| 09/04/2024 09/04/24 | Price Changed | $429,999 | -2.5% | $177 / Sq Ft |
| 08/13/2024 08/13/24 | Price Changed | $440,999 | -1.8% | $182 / Sq Ft |
| 08/06/2024 08/06/24 | Price Changed | $448,999 | -1.9% | $185 / Sq Ft |
| 08/04/2024 08/04/24 | For Sale | $457,793 | -- | $189 / Sq Ft |
Tax History Compared to Growth
Agents Affiliated with this Home
-
Cheryl Pierce
C
Seller's Agent in 2024
Cheryl Pierce
Lennar Sales Corp
(704) 759-6048
31 in this area
422 Total Sales
-
N
Buyer's Agent in 2024
Non Member
NC_CanopyMLS
Map
Source: Canopy MLS (Canopy Realtor® Association)
MLS Number: 4167304
- 6424 Fairfax Ct
- 6412 Fairfax Ct
- 6391 Fairfax Ct
- 6349 Fairfax Ct
- 6370 Fairfax Ct
- 6352 Fairfax Ct
- 6346 Fairfax Ct
- 6331 Fairfax Ct
- 6343 Fairfax Ct
- 6337 Fairfax Ct
- 6301 Fairfax Ct
- 6361 Fairfax Ct
- 6364 Fairfax Ct
- 6358 Fairfax Ct
- 6298 Fairfax Ct
- 5938 Oak Branch Cir
- 6355 Fairfax Ct
- 5846 Oak Branch Cir
- 4720 Maiden Creek Way
- 5590 S Nc 16 Hwy
