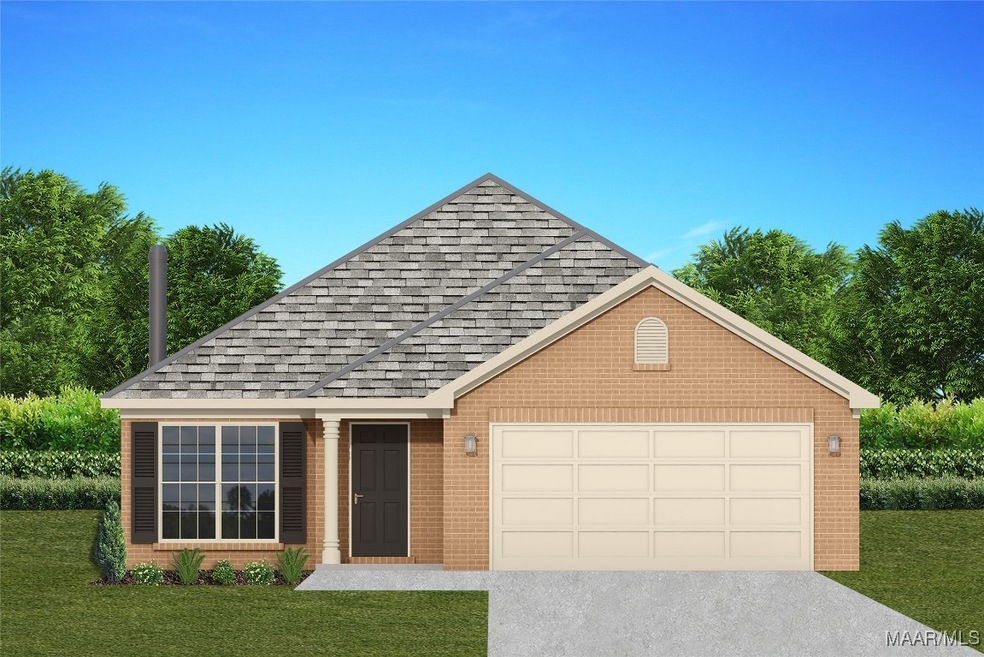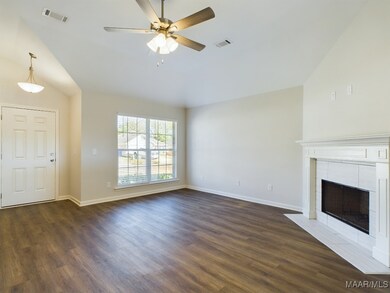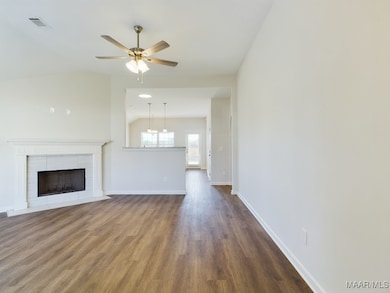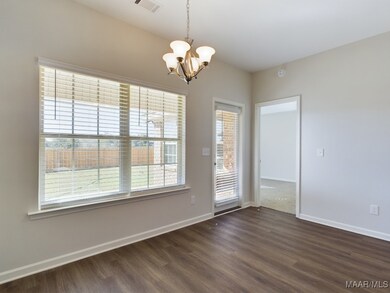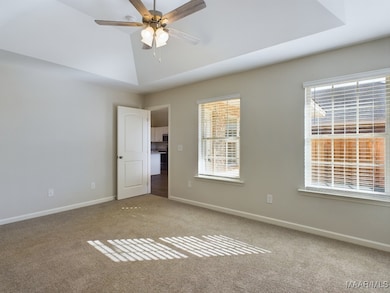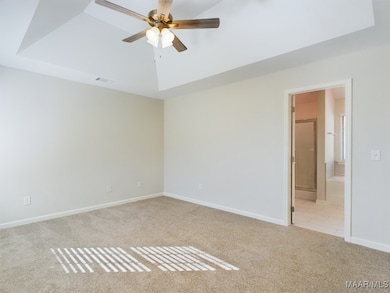
6238 Ridgeside Blvd Montgomery, AL 36116
Estimated payment $1,515/month
Highlights
- New Construction
- Pond
- High Ceiling
- Waterfront
- 1 Fireplace
- Covered patio or porch
About This Home
Welcome to the Lily floor plan! Falling in love starts when you walk up the driveway and notice the beautiful little details this home has to offer like the sconces that flank each side of the two-car garage, the covered front porch, and the window shutters that match the front door. Walking through the front door to the foyer your eye is first drawn to the wood burning fireplace that is masterfully set into tile and a wraparound mantel. Moving through this floor plan you will be struck by the modern and practical layout of the gorgeous eat in kitchen with wood cabinets. The kitchen with energy star appliances boasts several eating options, the raised peninsula that will be great for hosting and the island, which is illuminated by hanging pendants, is perfect for fast breakfasts on the go. The Lily is crafted with a separate utility room that offers great space for storage as well as abundant space for laundry. Continuing through this ideal floor plan there is the owner’s suite, which has carved out space for a soaking tub made for unwinding and destressing from the day and dual vanities to best pamper yourself in. With all the standard features it’s hard to believe that energy efficiency is also a standard. Heat pump hot water heater, spray foam insulation, and low E gas windows means this home will never run out of hot water and will stay toasty in the winter and cool in the summer all while keeping your energy bill low and predictable. With three bedrooms, two bathrooms, and a poured concrete patio, the Lily floor plan checks the box for style, affordability, and comfort.
Home Details
Home Type
- Single Family
Year Built
- Built in 2025 | New Construction
Lot Details
- 6,098 Sq Ft Lot
- Lot Dimensions are 120x127x106
- Waterfront
- Level Lot
HOA Fees
- Property has a Home Owners Association
Parking
- 2 Car Attached Garage
- Garage Door Opener
Home Design
- Brick Exterior Construction
- Slab Foundation
- Foam Insulation
- Ridge Vents on the Roof
- Vinyl Siding
Interior Spaces
- 1,443 Sq Ft Home
- 1-Story Property
- Tray Ceiling
- High Ceiling
- 1 Fireplace
- Double Pane Windows
- Blinds
- Insulated Doors
- Water Views
- Pull Down Stairs to Attic
- Fire and Smoke Detector
- Washer and Dryer Hookup
Kitchen
- Breakfast Bar
- Electric Oven
- Self-Cleaning Oven
- Electric Cooktop
- Microwave
- Dishwasher
- Disposal
Flooring
- Carpet
- Tile
Bedrooms and Bathrooms
- 3 Bedrooms
- Linen Closet
- Walk-In Closet
- 2 Full Bathrooms
- Double Vanity
- Garden Bath
- Separate Shower
Eco-Friendly Details
- Energy-Efficient Windows
- Energy-Efficient Insulation
- Energy-Efficient Doors
Outdoor Features
- Pond
- Covered patio or porch
Location
- City Lot
Schools
- Brewbaker Primary Elementary School
- Brewbaker Middle School
- Jefferson Davis High School
Utilities
- Cooling Available
- Central Heating
- Heat Pump System
- Electric Water Heater
Community Details
- Built by Goodwyn Building Co. Inc.
- Somerhill Subdivision, Evergreen Floorplan
Listing and Financial Details
- Home warranty included in the sale of the property
- Assessor Parcel Number Lot 57 To Be Assigned
Map
Home Values in the Area
Average Home Value in this Area
Property History
| Date | Event | Price | Change | Sq Ft Price |
|---|---|---|---|---|
| 05/23/2025 05/23/25 | For Sale | $237,062 | -- | $164 / Sq Ft |
Similar Homes in Montgomery, AL
Source: Montgomery Area Association of REALTORS®
MLS Number: 576652
- 3942 Turning Leaf Ln
- 3936 Turning Leaf Ln
- 3930 Turning Leaf Ln
- 3924 Turning Leaf Ln
- 3918 Turning Leaf Ln
- 3906 Turning Leaf Ln
- 3900 Turning Leaf Ln
- 4264 Chesire Dr
- 4254 Abbotts Walk
- 3656 Oak Grove Cir
- 3537 Oak Grove Cir
- 3669 Oak Grove Cir
- 6813 Triston Cove
- 3412 Oak Grove Cir
- 3420 Oak Grove Cir
- 6724 Carol Ct
- 6731 Mitzi Ct
- 3500 Castle Ridge Rd
- 5834 Carriage Brook Rd
- 3504 Castle Ridge Rd
