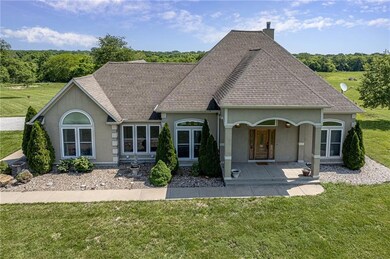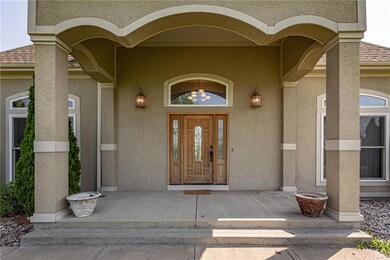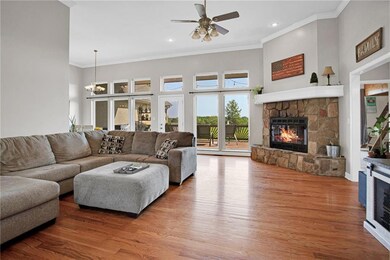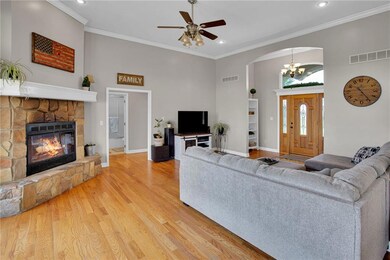
6238 SW Ore Rd Lathrop, MO 64465
Highlights
- 1,306,800 Sq Ft lot
- Pond
- Ranch Style House
- Deck
- Vaulted Ceiling
- Wood Flooring
About This Home
As of September 2023A custom home like this doesn't come along every day....This Sprawling Ranch boasts 2x6 construction with over 3,500sqft of living space on 30+/- Acres. With 3 spacious bedrooms on the Main Level plus an additional non-conforming bedroom in the lower level. Welcome guests into your home with a great foyer, 12' ceilings, with great natural lighting with floor to ceiling windows, wood burning, stone fireplace. Beautiful cabinetry in the kitchen with pull out pantry. Mud room off of the garage offers built-ins for hanging coats and backpacks, with bench seating and storage. Access the 30x15 deck from the living room and enjoy your coffee and the morning sunrise with views of the backyard and 1 of 3 stocked ponds. The Master Bedroom Suite has Vaulted Beamed Ceilings, Walk-in Closet, Whirlpool Tub & Separate Shower. The Finished walkout basement features separate living with full 2nd kitchen, living room, laundry and bath. Plenty of storage too! Acreage is all fenced for cattle. Separately metered from the house, the 36x34 Outbuilding has concrete floors, electricity and 2 overhead doors, with a lean-to. Playset and trampoline stay with property.
Last Agent to Sell the Property
Turn Key Realty LLC License #2022043059 Listed on: 05/11/2023
Home Details
Home Type
- Single Family
Est. Annual Taxes
- $3,950
Year Built
- Built in 2006
Lot Details
- 30 Acre Lot
- Aluminum or Metal Fence
- Many Trees
Parking
- 4 Car Garage
- Side Facing Garage
Home Design
- Ranch Style House
- Traditional Architecture
- Composition Roof
- Stucco
Interior Spaces
- Vaulted Ceiling
- Ceiling Fan
- Thermal Windows
- Mud Room
- Family Room
- Living Room with Fireplace
- Formal Dining Room
- Workshop
- Storm Windows
- Laundry on main level
Kitchen
- Breakfast Area or Nook
- Walk-In Pantry
- Free-Standing Electric Oven
- Dishwasher
- Wood Stained Kitchen Cabinets
Flooring
- Wood
- Carpet
- Ceramic Tile
Bedrooms and Bathrooms
- 3 Bedrooms
- Walk-In Closet
- 3 Full Bathrooms
- Double Vanity
- Whirlpool Bathtub
- Bathtub With Separate Shower Stall
Finished Basement
- Walk-Out Basement
- Basement Fills Entire Space Under The House
- Sump Pump
- Laundry in Basement
Outdoor Features
- Pond
- Deck
- Porch
Additional Homes
- Separate Entry Quarters
Schools
- Lathrop Elementary School
- Lathrop High School
Utilities
- Central Air
- Heating System Uses Natural Gas
- Heating System Uses Propane
- Septic Tank
Community Details
- No Home Owners Association
Listing and Financial Details
- Assessor Parcel Number 125213.00
- $0 special tax assessment
Ownership History
Purchase Details
Home Financials for this Owner
Home Financials are based on the most recent Mortgage that was taken out on this home.Similar Home in Lathrop, MO
Home Values in the Area
Average Home Value in this Area
Purchase History
| Date | Type | Sale Price | Title Company |
|---|---|---|---|
| Warranty Deed | -- | Stewart Title Company |
Mortgage History
| Date | Status | Loan Amount | Loan Type |
|---|---|---|---|
| Open | $295,000 | New Conventional | |
| Previous Owner | $542,000 | Stand Alone Refi Refinance Of Original Loan | |
| Previous Owner | $105,500 | Credit Line Revolving | |
| Previous Owner | $417,000 | No Value Available | |
| Previous Owner | $48,000 | Future Advance Clause Open End Mortgage | |
| Previous Owner | $388,000 | Future Advance Clause Open End Mortgage | |
| Previous Owner | $327,500 | Future Advance Clause Open End Mortgage |
Property History
| Date | Event | Price | Change | Sq Ft Price |
|---|---|---|---|---|
| 09/13/2023 09/13/23 | Sold | -- | -- | -- |
| 07/28/2023 07/28/23 | Pending | -- | -- | -- |
| 07/21/2023 07/21/23 | Price Changed | $710,000 | -2.1% | $199 / Sq Ft |
| 07/17/2023 07/17/23 | For Sale | $724,900 | 0.0% | $204 / Sq Ft |
| 07/05/2023 07/05/23 | Pending | -- | -- | -- |
| 06/21/2023 06/21/23 | Price Changed | $724,900 | -1.4% | $204 / Sq Ft |
| 06/05/2023 06/05/23 | Price Changed | $735,000 | -1.3% | $206 / Sq Ft |
| 05/25/2023 05/25/23 | For Sale | $745,000 | +55.5% | $209 / Sq Ft |
| 09/25/2020 09/25/20 | Sold | -- | -- | -- |
| 08/19/2020 08/19/20 | Pending | -- | -- | -- |
| 08/01/2020 08/01/20 | Price Changed | $479,000 | -4.0% | $135 / Sq Ft |
| 07/10/2020 07/10/20 | Price Changed | $499,000 | -43.0% | $140 / Sq Ft |
| 05/20/2020 05/20/20 | Price Changed | $875,000 | -2.7% | $246 / Sq Ft |
| 05/04/2020 05/04/20 | For Sale | $899,000 | +71.2% | $253 / Sq Ft |
| 03/14/2018 03/14/18 | Sold | -- | -- | -- |
| 02/09/2018 02/09/18 | Price Changed | $525,000 | -3.7% | $147 / Sq Ft |
| 01/24/2018 01/24/18 | For Sale | $545,000 | -0.9% | $153 / Sq Ft |
| 07/27/2012 07/27/12 | Sold | -- | -- | -- |
| 04/09/2012 04/09/12 | Pending | -- | -- | -- |
| 03/14/2011 03/14/11 | For Sale | $550,000 | -- | -- |
Tax History Compared to Growth
Tax History
| Year | Tax Paid | Tax Assessment Tax Assessment Total Assessment is a certain percentage of the fair market value that is determined by local assessors to be the total taxable value of land and additions on the property. | Land | Improvement |
|---|---|---|---|---|
| 2024 | $4,003 | $55,840 | $2,670 | $53,170 |
| 2023 | $4,002 | $55,840 | $2,670 | $53,170 |
| 2022 | $3,947 | $55,520 | $2,670 | $52,850 |
| 2021 | $3,867 | $55,520 | $2,670 | $52,850 |
| 2020 | $3,822 | $100,270 | $3,940 | $96,330 |
| 2019 | $3,618 | $51,360 | $2,060 | $49,300 |
| 2018 | $3,855 | $53,750 | $1,310 | $52,440 |
| 2017 | $3,855 | $53,750 | $1,310 | $52,440 |
| 2016 | -- | $53,560 | $1,120 | $52,440 |
| 2015 | -- | $53,560 | $1,120 | $52,440 |
| 2013 | -- | $53,440 | $920 | $52,520 |
| 2011 | -- | $0 | $0 | $0 |
Agents Affiliated with this Home
-

Seller's Agent in 2023
Dalainey Hope
Turn Key Realty LLC
(816) 423-1086
30 Total Sales
-
P
Buyer's Agent in 2023
Paula Brown
United Real Estate Kansas City
(816) 718-5049
13 Total Sales
-

Seller's Agent in 2020
Bill Hightower
Jason Mitchell Real Estate Mis
(816) 630-9990
345 Total Sales
-

Seller Co-Listing Agent in 2020
Melissa Bartlett
Jason Mitchell Real Estate Mis
(816) 224-5676
96 Total Sales
-

Buyer's Agent in 2020
Mike Ruff
HomeSmart Legacy
(816) 729-4036
90 Total Sales
-

Seller's Agent in 2018
Conrad Mays
RE/MAX Advantage
(816) 820-1186
99 Total Sales
Map
Source: Heartland MLS
MLS Number: 2434544
APN: 125213.00
- 8790 SW Lake Dr
- 6165 SW Peak Dr
- 7934 SW James Lee Rd
- 0 SW Brangus Rd
- 10859 SW Price Rd
- 6301 SW Ana Dr
- 0 SW Alamo Rd
- SW Houston Rd
- 000 SW Alamo Rd
- 0 SW Hollow Rd
- 5700 SW Mirabile Dr
- 0 NE Hinchey Ln
- 0 Lester Ln
- 25 NE Stonum Rd
- 21753 Morrow Rd
- 0 NE Estep Rd
- 21303 Copper Ln
- 9409 NE 303rd St
- 6178 SE Tri County Line Rd
- 6171 NE Highway 69






