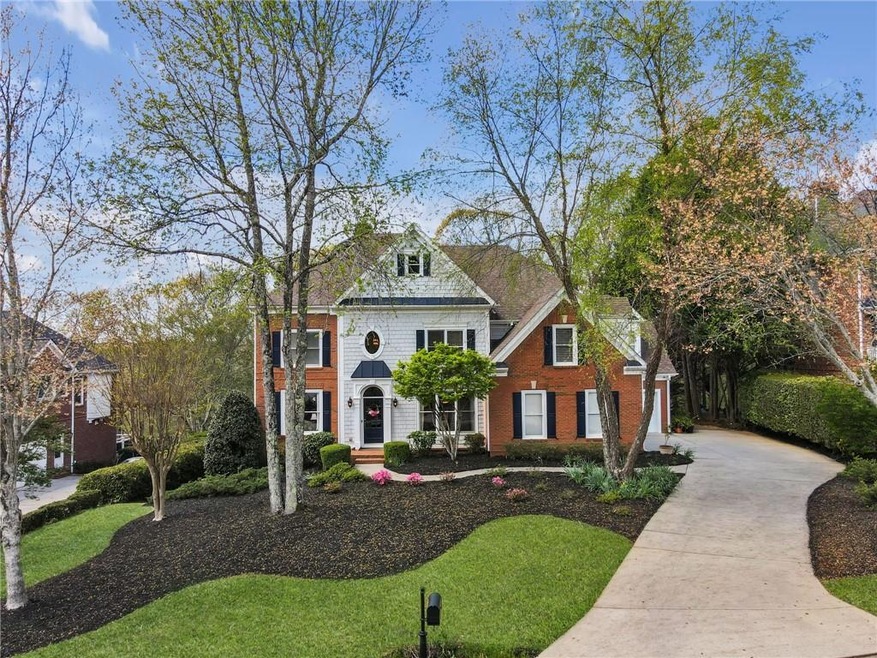Exquisite EAST FACING Home on 1.1-acre Level Lot, 5,359 Sq Ft, 3-Sided Brick, 3-Car Garage, 6 Bedrooms/5 Baths, Features a Recently finished Terrace Level In-law Suite with a Full Kitchen, Dining & Living Room, a Generously Sized Bedroom, Bathroom, Laundry room, and Storage.
This Incredible Opportunity is in the Highly Coveted Golf/Swim/Tennis Community of Windermere Nestled Within the Blue Ribbon Award-Winning South Forsyth School District.
Upon Entering, the Impressive Two-Story Foyer /w Double Staircase Will Capture Your Attention and Set the Stage for the Open Floor Plan Featuring 9’, 10’+ , and Cathedral Ceilings.
On the Main Floor find a Cozy Living Room, and Banquet Sized Dining Room Ready for Gatherings and Celebrations. Forward is a Guest Suite/Office Area and Full Bath with new vanity. On Your Right is the Extra-Large Great Room Boasting a Two-Story Wall of Windows with Gorgeous Forest views and Sunsets. The Hub of the House is this Generously Sized Breakfast Room that opens up to the Recently Remodeled Chef’s Kitchen Which Checks all Your Boxes: Breakfast Island/w Built-in microwave, Ample Granite Countertops, Stainless-Steel Dual-Oven, Range Top /w Vent hood, Dishwasher, Wine Cooler, and a Walk-in Pantry. A Coat Closet and Door to Garages complete this Practical Layout. You Will Find Extra Storage in the Boat Size 3rd Garage.
Upstairs, A Catwalk Overlooks the Beautiful Views from the Foyer & Family Room Giving You a Feeling of Togetherness. A Private Hall Joins Two Spacious and Airy Bedrooms sharing a Jack/Jill with an Extra-Large Double Vanity, and Separate Commode/Shower Room. At the Other End, is a Generously Sized Guest Bedroom with Cathedral Ceiling and Ensuite Bathroom That Feels Like a Second Master.
Next, the Laundry Room Flanks the Fabulous Owners’ Suite. Unwind and Recharge in the Serene and Extensive Living Space and Sleeping Quarters. The Luxurious, Newly Renovated Ensuite with Magnificent Mirrored Double Vanity with Quartz Countertops, True Jacuzzi for Two, Oversized Curb-less Shower, and Large Customized Closet Complete this Impressive Retreat. From the Driveway, Follow a Flagstone Path Only A Few Steps Up to the Backdeck and Covered Porch and Acces to the Kitchen Backdoor, or Continue on to The Wooded Backyard Sanctuary That will WOW You With its Flagstone Patios & Path Gently Leading to the Terrace Level Suite. All Offering the Perfect Setting for Relaxation and Entertainment.
Enjoy the Breathtaking Amenities and Family Activities That Windermere Village Center is Known for: An Activity Director, a Multipurpose Clubhouse with a Gym, Lodge Rental, Two Park Like Playgrounds, Two Olympic Swimming Pools/w Waterslide- Swim team, 12 Tennis, 6 Pickleball, and Basketball Courts, and Miles of Golf-cart Sidewalks, Golf Club, Dog Park!

