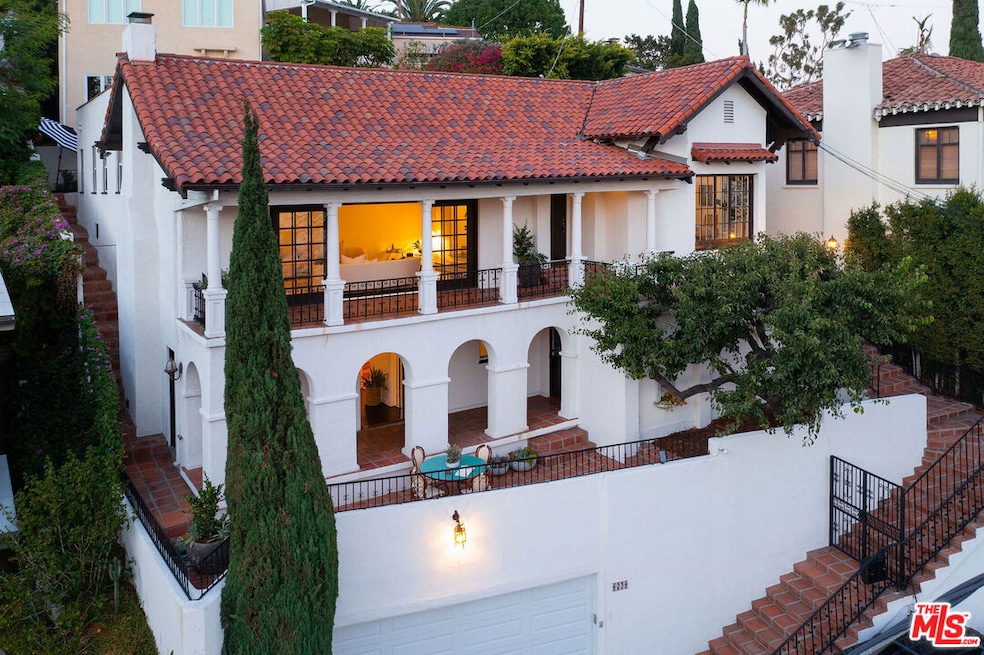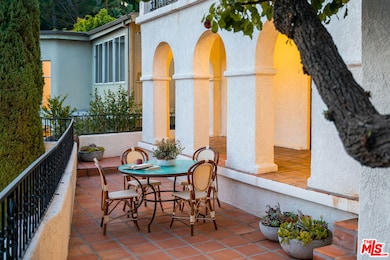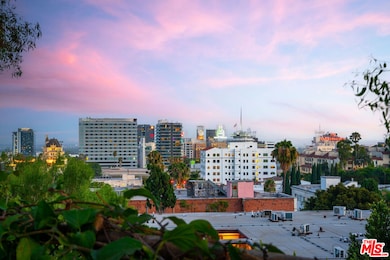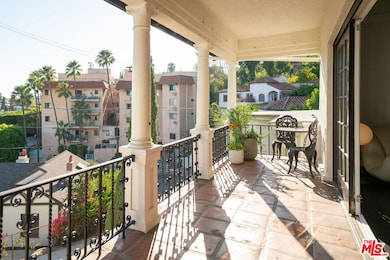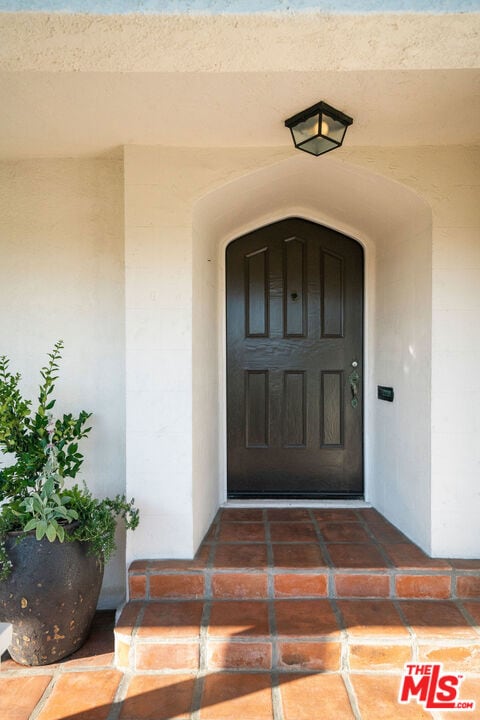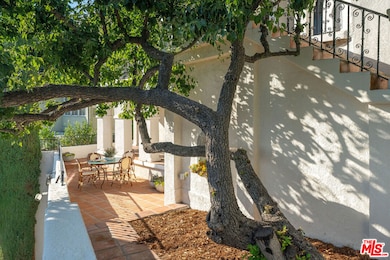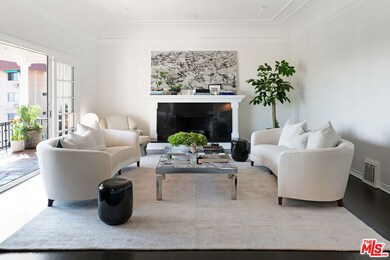6239 Holly Mont Dr Los Angeles, CA 90068
Hollywood Hills NeighborhoodHighlights
- City View
- Mediterranean Architecture
- Crown Molding
- Wood Flooring
- Soaking Tub
- Laundry Room
About This Home
This classic 1926 Spanish style home offers a 3 bed, 3 bath main house with an attached, but private guest quarters below. Perfect for visitors or working from home as this 1 bed, 1 bath has a completely separate entrance. As you enter the gated property, you will note the beautiful terra-cotta tile, the flowering pear tree, and the two front portico terraces with their iconic archways, perfect for dining or enjoying the outdoors without much maintenance. With views of the city, the mountains, and beyond, this Hollywood Hills pied-a-terre is incredibly chic and the updates made perfectly marry the memorable with the modern. Meticulously maintained, this home is appealing to those who have an appreciation for historic architecture as you have restored hardwood floors, decorative mantles, coved ceilings, crown molding, and original casement windows. Perhaps the most impressive though, is the primary bedroom and bathroom with new soaking tub and porcelain shower, plus original casement doors that open up to the back veranda where you can relax and once again take in the cityscape. When you're at Holly Mont you feel as though you've been transported somewhere truly magical. It is both peaceful and private, timeless and elegant. Centrally located with easy access to the rest of the city and the valley, but conveniently located near Beachwood and Franklin Village. A lease greater than one year is preferred.
Home Details
Home Type
- Single Family
Est. Annual Taxes
- $18,056
Year Built
- Built in 1926
Lot Details
- 4,324 Sq Ft Lot
- Lot Dimensions are 56x77
- Property is zoned LAR1
Parking
- 2 Car Garage
Home Design
- Mediterranean Architecture
- Split Level Home
Interior Spaces
- 2,818 Sq Ft Home
- 1-Story Property
- Crown Molding
- Decorative Fireplace
- Dining Area
- Wood Flooring
- City Views
- Dishwasher
- Laundry Room
Bedrooms and Bathrooms
- 4 Bedrooms
- 4 Full Bathrooms
- Soaking Tub
Home Security
- Alarm System
- Carbon Monoxide Detectors
- Fire Sprinkler System
Utilities
- Central Heating and Cooling System
Community Details
- Call for details about the types of pets allowed
Listing and Financial Details
- Security Deposit $15,900
- Tenant pays for electricity, water, trash collection, gas
- 12 Month Lease Term
- Assessor Parcel Number 5586-001-042
Map
Source: The MLS
MLS Number: 25619303
APN: 5586-001-042
- 6216 Primrose Ave
- 2049 Argyle Ave
- 6234 Scenic Ave
- 2011 N Beachwood Dr
- 6325 Primrose Ave
- 1900 Vine St Unit 214
- 2130 N Beachwood Dr
- 2311 Vasanta Way
- 2100 Holly Dr
- 2102 Holly Dr
- 2222 N Beachwood Dr Unit 207
- 2222 N Beachwood Dr Unit 211
- 0 Cheremoya Ave
- 6324 Quebec Dr
- 2113 Holly Dr
- 6040 Graciosa Dr
- 0 Quebec Dr Unit SR25153927
- 0 Quebec Dr Unit SR25153961
- 6201 Quebec Dr
- 6431 Dix St
- 2054 Argyle Ave
- 6220 Holly Mont Dr Unit 6220a
- 6214 Holly Mont Dr
- 2069 Argyle Ave
- 2027 Vista Del Mar Ave Unit 3
- 2027 Vista Del Mar Ave Unit 4
- 2027 Vista Del Mar Ave Unit 5
- 2027 Vista Del Mar Ave Unit 2
- 2032 Vista Del Mar Ave Unit 16
- 1999 1/2 Vista Del Mar Ave Unit 1999 1/2
- 2001 Vista Del Mar Ave Unit 2001 1/2
- 2001 Vista Del Mar Ave Unit 2001
- 2001 Vista Del Mar Ave Unit 2001 1/4
- 1999 Vista Del Mar Ave Unit 1999
- 2137 Vine St
- 2137 Vine St
- 2003 3/4 Argyle Ave Unit 3 34
- 1960 Argyle Ave Unit 8
- 1960 Argyle Ave Unit 8
- 2107 N Beachwood Dr Unit 101
