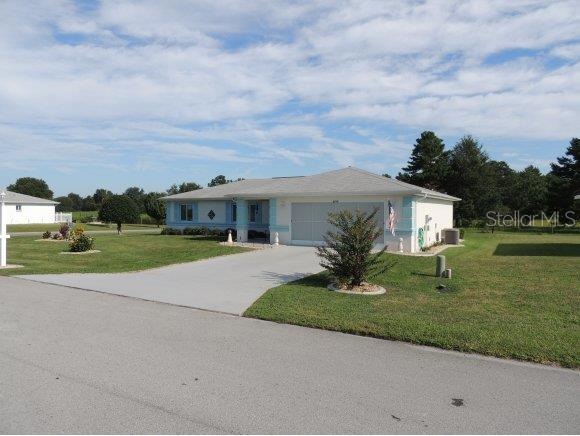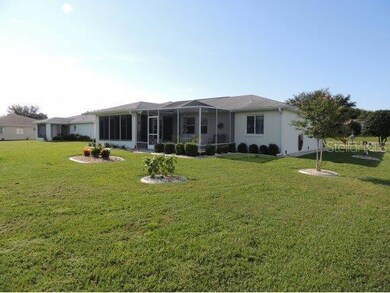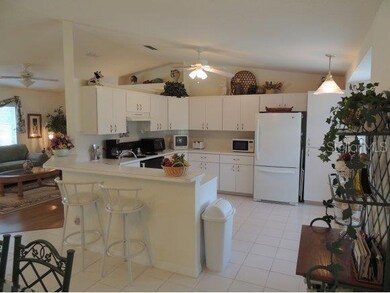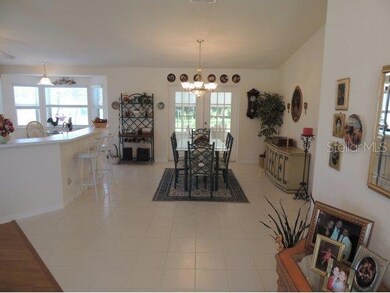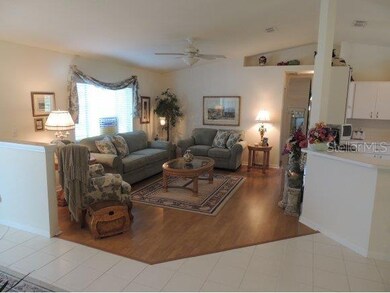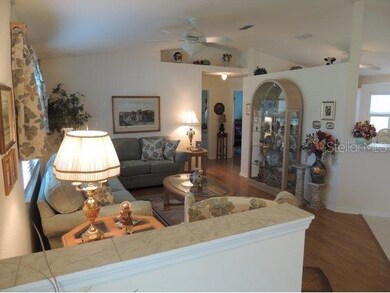
6239 SW 98th Loop Ocala, FL 34476
Liberty NeighborhoodHighlights
- Race Track
- Cathedral Ceiling
- Community Pool
- Senior Community
- Wood Flooring
- Enclosed patio or porch
About This Home
As of September 2015Professionally decorated Cardinal II in the highly sought after Cherrywood Estates on amenities side of community. Tile and wood floors, white crisp look in kitchen w/bay window for breakfast area. Enclosed lanai & screen enclosed area for additional outdoor entertaining space. Backs to private meadow, 3/2/2 with all the finishes. Come move right in and live the Florida lifestyle you have been waiting for!
Last Agent to Sell the Property
RE/MAX FOXFIRE - HWY 40 License #8106 Listed on: 08/16/2013

Home Details
Home Type
- Single Family
Est. Annual Taxes
- $766
Year Built
- Built in 2000
Lot Details
- 9,583 Sq Ft Lot
- Lot Dimensions are 86x115x86x115
- Irrigation
- Cleared Lot
- Landscaped with Trees
- Property is zoned PUD Planned Unit Developm
HOA Fees
- $192 Monthly HOA Fees
Parking
- 2 Car Attached Garage
- Garage Door Opener
Home Design
- Shingle Roof
- Concrete Siding
- Block Exterior
- Stucco
Interior Spaces
- 1,533 Sq Ft Home
- 1-Story Property
- Cathedral Ceiling
- Ceiling Fan
- Window Treatments
- Formal Dining Room
- Security Lights
- Laundry in unit
Kitchen
- Eat-In Kitchen
- Range
- Dishwasher
Flooring
- Wood
- Tile
Bedrooms and Bathrooms
- 3 Bedrooms
- Split Bedroom Floorplan
- Walk-In Closet
- 2 Full Bathrooms
Utilities
- Central Air
- Heating Available
- Electric Water Heater
- Cable TV Available
Additional Features
- Enclosed patio or porch
- Pasture
- Race Track
Listing and Financial Details
- Property Available on 8/16/13
- Legal Lot and Block 1 / S
- Assessor Parcel Number 35680-019-01
Community Details
Overview
- Senior Community
- Association fees include ground maintenance
- Cherry Wood Subdivision, Cardinal Ii Floorplan
- The community has rules related to deed restrictions
Recreation
- Community Pool
Ownership History
Purchase Details
Home Financials for this Owner
Home Financials are based on the most recent Mortgage that was taken out on this home.Purchase Details
Similar Homes in the area
Home Values in the Area
Average Home Value in this Area
Purchase History
| Date | Type | Sale Price | Title Company |
|---|---|---|---|
| Warranty Deed | $95,000 | Stewart Title Company | |
| Interfamily Deed Transfer | -- | None Available |
Mortgage History
| Date | Status | Loan Amount | Loan Type |
|---|---|---|---|
| Open | $30,000 | New Conventional | |
| Open | $60,000 | New Conventional |
Property History
| Date | Event | Price | Change | Sq Ft Price |
|---|---|---|---|---|
| 06/19/2025 06/19/25 | Pending | -- | -- | -- |
| 06/14/2025 06/14/25 | Price Changed | $200,000 | -2.9% | $130 / Sq Ft |
| 06/03/2025 06/03/25 | Price Changed | $206,000 | -1.9% | $134 / Sq Ft |
| 05/28/2025 05/28/25 | For Sale | $209,999 | 0.0% | $137 / Sq Ft |
| 05/20/2025 05/20/25 | Pending | -- | -- | -- |
| 05/17/2025 05/17/25 | Price Changed | $209,999 | -4.5% | $137 / Sq Ft |
| 04/30/2025 04/30/25 | For Sale | $220,000 | +151.4% | $144 / Sq Ft |
| 03/07/2022 03/07/22 | Off Market | $87,500 | -- | -- |
| 03/07/2022 03/07/22 | Off Market | $95,000 | -- | -- |
| 09/03/2015 09/03/15 | Sold | $95,000 | -8.2% | $62 / Sq Ft |
| 07/16/2015 07/16/15 | Pending | -- | -- | -- |
| 05/21/2015 05/21/15 | For Sale | $103,500 | +18.3% | $68 / Sq Ft |
| 09/20/2013 09/20/13 | Sold | $87,500 | -2.2% | $57 / Sq Ft |
| 08/23/2013 08/23/13 | Pending | -- | -- | -- |
| 08/14/2013 08/14/13 | For Sale | $89,440 | -- | $58 / Sq Ft |
Tax History Compared to Growth
Tax History
| Year | Tax Paid | Tax Assessment Tax Assessment Total Assessment is a certain percentage of the fair market value that is determined by local assessors to be the total taxable value of land and additions on the property. | Land | Improvement |
|---|---|---|---|---|
| 2023 | $1,215 | $95,435 | $0 | $0 |
| 2022 | $1,141 | $92,655 | $0 | $0 |
| 2021 | $1,130 | $89,956 | $0 | $0 |
| 2020 | $1,117 | $88,714 | $0 | $0 |
| 2019 | $1,095 | $86,719 | $0 | $0 |
| 2018 | $1,044 | $85,102 | $0 | $0 |
| 2017 | $1,023 | $83,352 | $0 | $0 |
| 2016 | $990 | $81,638 | $0 | $0 |
| 2015 | $1,475 | $72,473 | $0 | $0 |
| 2014 | $1,337 | $67,666 | $0 | $0 |
Agents Affiliated with this Home
-
Tony Tate

Buyer's Agent in 2025
Tony Tate
LPT REALTY, LLC
(407) 212-7488
17 Total Sales
-
Gregory Pittas

Seller's Agent in 2015
Gregory Pittas
RE/MAX
(352) 484-0170
2 Total Sales
-
Kim Hagan

Buyer's Agent in 2015
Kim Hagan
RE/MAX FOXFIRE - HWY 40
(352) 789-1005
31 in this area
120 Total Sales
-
Gene Boone
G
Seller's Agent in 2013
Gene Boone
RE/MAX FOXFIRE - HWY 40
(352) 732-3344
1 in this area
3 Total Sales
Map
Source: Stellar MLS
MLS Number: OM394949
APN: 35680-019-01
- 6243 SW 97th St
- 6231 SW 97th St
- 6213 SW 97th St
- 6237 SW 97th St
- 9857 SW 63rd Ct
- 6230 SW 96th Place
- 6244 SW 96th Place
- 6200 SW 97th St
- 6192 SW 97th St
- 9896 SW 61st Ct
- 9951 SW 62nd Terrace
- 9981 SW 59th Cir
- 6070 SW 98th Loop
- 14957 SW 63rd Ct
- 9958 SW 59th Cir
- 15090 SW 63rd Ct
- 9569 SW 62nd Ct
- 6062 SW 97th St
- 10734 SW 99th Place
- 6086 SW 97th St
