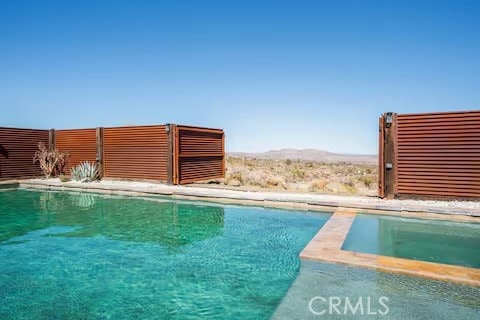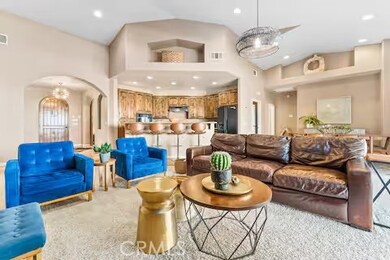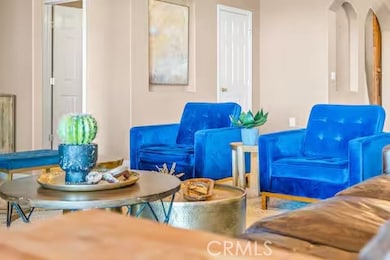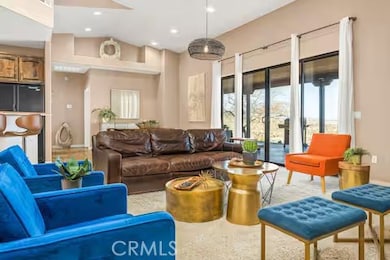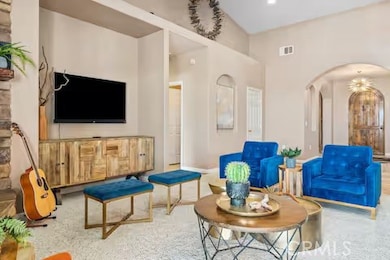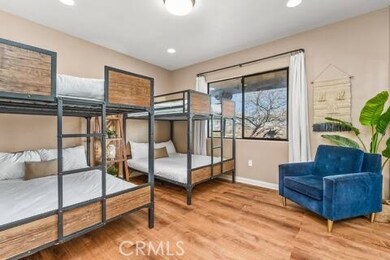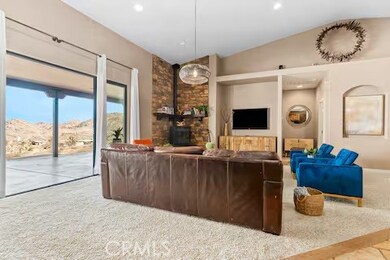62398 Cope Ln Joshua Tree, CA 92252
Estimated payment $7,449/month
Highlights
- Horse Property
- Primary Bedroom Suite
- 5 Acre Lot
- Pebble Pool Finish
- Panoramic View
- Open Floorplan
About This Home
Escape to this gorgeous pool home on a generous 5 acre lot in one of Joshua Tree's most desirable neighborhoods! Less than 3 miles from the National Park entrance, the location can't be beat. At almost 2600 square feet this spacious home enjoys sweeping views of the valley, high ceilings, and a touch of southwestern flair. Enter the home through the antique wooden door brought up from Mexico and you're greeted by custom wooden barn doors on either side of you leading to bonus rooms (originally den and dining rooms) now being used as additional bedrooms. Continue into the great room where you find a cozy family room complete with a pellet stove and reclaimed wood mantle. To your left is the dining area, and behind you the open kitchen. The kitchen features granite countertops, built in appliances, and tons of storage. Stand over your copper sink at the kitchen island and past your loved ones and onto the panoramic desert view through your sliding doors. On one side of the home you'll find a half bathroom as well as a primary bedroom en suite w/ a sliding door for more views, and a gorgeous en suite bathroom featuring a jetted spa tub, double vanity, walk-in shower, and walk-in closet. This entire suite is filled with natural light during the day and a peaceful distance from the other bedrooms at night. The other side of the home features two more bedrooms each with their own in-room vanity and a jack 'n' Jill bathroom. There is a laundry room that includes two sets of washer/dryers, cabinets, and a utility closet. The home features Central heat and air conditioning (2 units), central vacuum, ceiling fans in all rooms, and Nest thermostats.
Now for the real showstopper, the outdoors! The covered back patio looks down onto your fenced and heated in-ground sparkling pool and spa. Large swinging back gates allow you to open them for a panoramic desert view from inside of the pool area as well, or turn off the interior pool/spa lights and gaze up into the starlit night sky. Off the front patio you'll find tons of parking, a large 3 car garage (currently a game room) with a built in counter and mini-fridge, and 2 OWNED extra-large propane tanks which allows you to negotiate on your propane costs. This lot also features plenty of land where previous owners enjoyed keeping horses. From copper sinks to railroad tie fence posts, this home has a truly special feel. Continue it's run as a highly successful Airbnb or make Cope Compound your very own paradise!
Listing Agent
Annie Marie Coffman Brokerage Phone: 310.923.3304 License #01958988 Listed on: 05/21/2025
Home Details
Home Type
- Single Family
Est. Annual Taxes
- $7,630
Year Built
- Built in 2006
Lot Details
- 5 Acre Lot
- Lot Dimensions are 334x649
- Desert faces the front and back of the property
- Corner Lot
- Lot Sloped Down
- Back and Front Yard
- Density is up to 1 Unit/Acre
- Property is zoned JT/RL
Parking
- 3 Car Garage
- Parking Available
- Two Garage Doors
Property Views
- Panoramic
- City Lights
- Views of a landmark
- Mountain
- Desert
Home Design
- Spanish Architecture
- Mediterranean Architecture
- Entry on the 1st floor
- Turnkey
- Spanish Tile Roof
Interior Spaces
- 2,592 Sq Ft Home
- 1-Story Property
- Open Floorplan
- Central Vacuum
- Cathedral Ceiling
- Ceiling Fan
- Recessed Lighting
- Entryway
- Great Room with Fireplace
- Family Room Off Kitchen
- Attic
Kitchen
- Open to Family Room
- Eat-In Kitchen
- Electric Oven
- Electric Cooktop
- Range Hood
- Microwave
- Water Line To Refrigerator
- Dishwasher
- Kitchen Island
- Granite Countertops
- Built-In Trash or Recycling Cabinet
- Disposal
Flooring
- Carpet
- Laminate
- Stone
- Vinyl
Bedrooms and Bathrooms
- 5 Main Level Bedrooms
- Primary Bedroom Suite
- Converted Bedroom
- Walk-In Closet
- Jack-and-Jill Bathroom
- Granite Bathroom Countertops
- Dual Vanity Sinks in Primary Bathroom
- Private Water Closet
- Hydromassage or Jetted Bathtub
- Bathtub with Shower
- Multiple Shower Heads
- Separate Shower
- Linen Closet In Bathroom
- Closet In Bathroom
Laundry
- Laundry Room
- Stacked Washer and Dryer
Pool
- Pebble Pool Finish
- Heated In Ground Pool
- Heated Spa
- Gunite Pool
- Gunite Spa
- Fence Around Pool
- Pool Heated With Propane
- Permits For Spa
- Permits for Pool
Outdoor Features
- Horse Property
- Concrete Porch or Patio
- Outbuilding
Utilities
- Zoned Heating and Cooling
- Pellet Stove burns compressed wood to generate heat
- 220 Volts in Garage
- Natural Gas Not Available
- Tankless Water Heater
- Propane Water Heater
- Conventional Septic
Community Details
- No Home Owners Association
- Near a National Forest
Listing and Financial Details
- Tax Lot 10
- Tax Tract Number 9412
- Assessor Parcel Number 0589171100000
- $1,290 per year additional tax assessments
Map
Home Values in the Area
Average Home Value in this Area
Tax History
| Year | Tax Paid | Tax Assessment Tax Assessment Total Assessment is a certain percentage of the fair market value that is determined by local assessors to be the total taxable value of land and additions on the property. | Land | Improvement |
|---|---|---|---|---|
| 2025 | $7,630 | $653,684 | $125,162 | $528,522 |
| 2024 | $7,630 | $640,867 | $122,708 | $518,159 |
| 2023 | $7,484 | $628,301 | $120,302 | $507,999 |
| 2022 | $7,333 | $615,981 | $117,943 | $498,038 |
| 2021 | $7,254 | $603,903 | $115,630 | $488,273 |
| 2020 | $7,201 | $597,710 | $114,444 | $483,266 |
| 2019 | $7,615 | $585,990 | $112,200 | $473,790 |
| 2018 | $7,071 | $550,000 | $110,000 | $440,000 |
| 2017 | $4,898 | $370,400 | $92,600 | $277,800 |
| 2016 | $4,641 | $349,500 | $87,400 | $262,100 |
| 2015 | $4,440 | $336,000 | $84,000 | $252,000 |
| 2014 | $3,459 | $255,000 | $64,000 | $191,000 |
Property History
| Date | Event | Price | List to Sale | Price per Sq Ft | Prior Sale |
|---|---|---|---|---|---|
| 05/21/2025 05/21/25 | For Sale | $1,299,000 | +136.2% | $501 / Sq Ft | |
| 08/10/2017 08/10/17 | Sold | $550,000 | -5.0% | $212 / Sq Ft | View Prior Sale |
| 04/17/2017 04/17/17 | Price Changed | $579,000 | -2.7% | $223 / Sq Ft | |
| 04/10/2017 04/10/17 | For Sale | $595,000 | -- | $230 / Sq Ft |
Purchase History
| Date | Type | Sale Price | Title Company |
|---|---|---|---|
| Grant Deed | $550,000 | Fidelity National Title Co | |
| Grant Deed | $98,000 | First American | |
| Interfamily Deed Transfer | -- | -- | |
| Interfamily Deed Transfer | -- | -- |
Mortgage History
| Date | Status | Loan Amount | Loan Type |
|---|---|---|---|
| Open | $440,000 | Adjustable Rate Mortgage/ARM | |
| Previous Owner | $83,000 | Seller Take Back |
Source: California Regional Multiple Listing Service (CRMLS)
MLS Number: SB25113459
APN: 0589-171-10
- 8669 Via Rocosa Rd
- 8744 Star Ln
- 8825 Lilley Rd
- 8256 Quail Springs Rd
- 8333 Star Ln
- 9073 Tortuga Trail
- 62570 Turtle Rd
- 62200 Skyline Dr
- 8520 Purple Sage Rd
- 63131 Rocking Chair Rd
- 8775 Desert Shadow Rd
- 8776 Uphill Rd
- 7802 Quail Springs Rd
- 7800 Sunset Rd
- 7765 Elwood St
- 63576 Single Tree Rd
- 7795 Sunset Rd
- 7825 Conejo Ave
- 61413 Sandalwood Trail
- 8388 Old Vine Rd
- 61791 Alta Mesa Dr
- 61600 Palm Vista Dr Unit Room Rental in Main House
- 7125 Sunny Vista Rd
- 62168 Verbena Rd
- 6036 Sunset Rd
- 60275 Verbena Rd
- 61886 Calle Los Amigos
- 58328 Bonanza Dr
- 58328 Bonanza Dr
- 57856 El Dorado Dr
- 65585 4th St S
- 7117 Murray Ln Unit A
- 57527 Sunnyslope Dr
- 6328 Palo Alto Ave
- 57336 Crestview Dr
- 7346 Dumosa Ave
- 7346 Dumosa Ave
- 3460 Stonehill Ave
- 56809 Kismet Rd
- 62851 Aberdeen Dr
