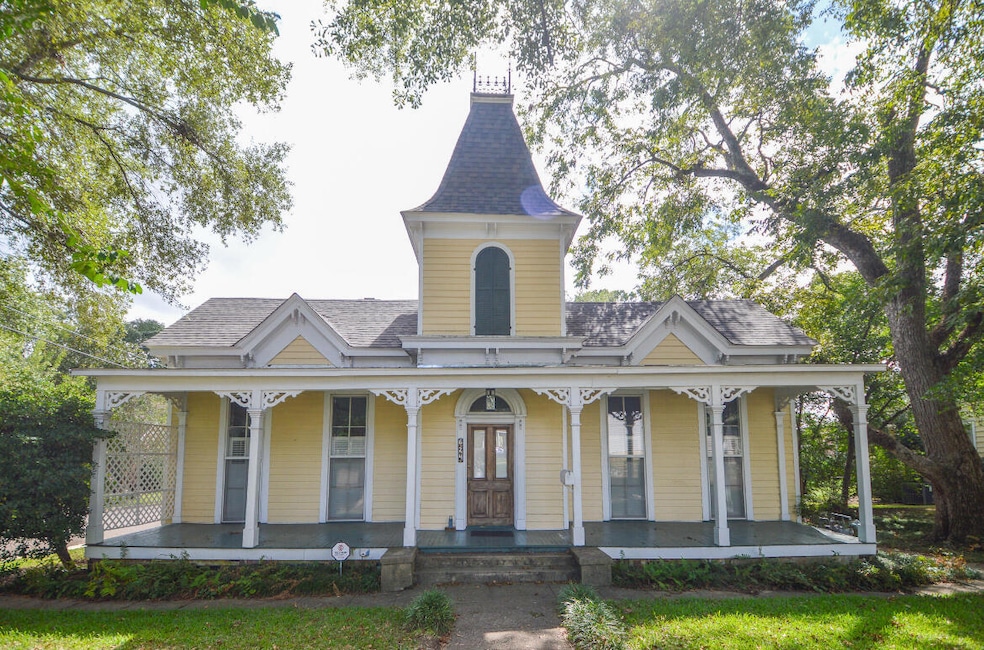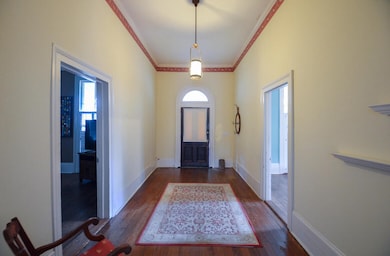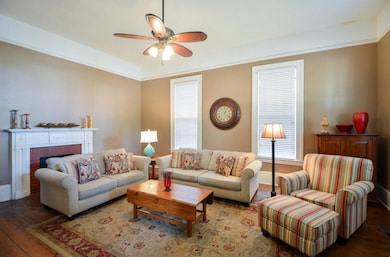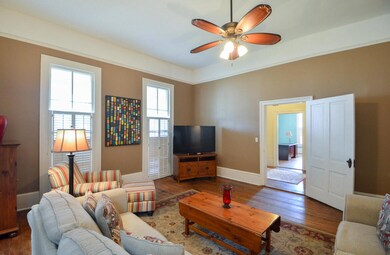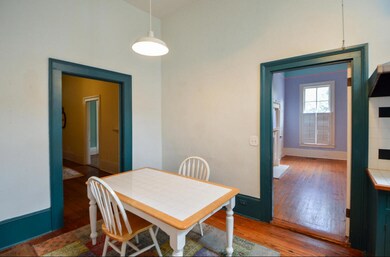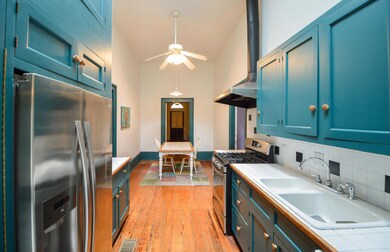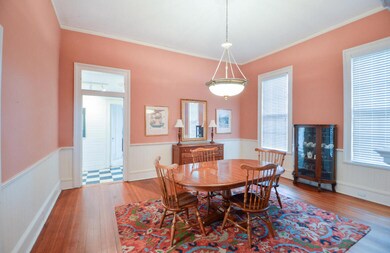624 6th Ave S Columbus, MS 39701
Estimated payment $1,895/month
Total Views
2,122
5
Beds
3
Baths
3,369
Sq Ft
$92
Price per Sq Ft
Highlights
- Freestanding Bathtub
- Victorian Architecture
- Porch
- Wood Flooring
- Fireplace
- Patio
About This Home
1870's Romantic Gothic Revival | The Home Showcases Hand-Crafted Tracery, Tower Overlook, & Southern Front Porch | Five Bedrooms | Foyer | Living Room | Formal Dining Room | Galley Kitchen Featuring Original Wood Floors, Subway Tile Counters + Backsplash, Stainless Appliances, & Keeping Room | Scullery Kitchen | Front EnSuite Offers Shower/Tub Combo | Rear private entrance EnSuite / Mother-in-Law Suite Features Clawfoot Soaking Tub | Guest Bathroom Offers Shower/Tub Combo | Laundry Room | Dual-Level Wood Deck | Stone + Moss Covered Private Courtyard
Home Details
Home Type
- Single Family
Est. Annual Taxes
- $3,128
Year Built
- Built in 1870
Lot Details
- Lot Dimensions are 93 x 115
Parking
- 2 Car Garage
Home Design
- Victorian Architecture
- Slab Foundation
Interior Spaces
- 3,369 Sq Ft Home
- Fireplace
- Laundry Room
Kitchen
- Stove
- Dishwasher
Flooring
- Wood
- Carpet
Bedrooms and Bathrooms
- 5 Bedrooms
- 3 Full Bathrooms
- Freestanding Bathtub
- Soaking Tub
Outdoor Features
- Patio
- Porch
Utilities
- Central Heating and Cooling System
- Heating System Uses Natural Gas
- Electric Water Heater
Listing and Financial Details
- Assessor Parcel Number 61W160112400
Map
Create a Home Valuation Report for This Property
The Home Valuation Report is an in-depth analysis detailing your home's value as well as a comparison with similar homes in the area
Home Values in the Area
Average Home Value in this Area
Tax History
| Year | Tax Paid | Tax Assessment Tax Assessment Total Assessment is a certain percentage of the fair market value that is determined by local assessors to be the total taxable value of land and additions on the property. | Land | Improvement |
|---|---|---|---|---|
| 2025 | $2,853 | $25,180 | $0 | $0 |
| 2024 | $2,853 | $25,180 | $0 | $0 |
| 2023 | $3,128 | $20,957 | $0 | $0 |
| 2022 | $3,143 | $20,957 | $0 | $0 |
| 2021 | $3,014 | $20,957 | $0 | $0 |
| 2020 | $2,934 | $20,957 | $0 | $0 |
| 2019 | $2,707 | $19,892 | $0 | $0 |
| 2018 | $2,707 | $19,855 | $0 | $0 |
| 2017 | $2,538 | $19,855 | $0 | $0 |
| 2016 | $2,538 | $19,855 | $0 | $0 |
| 2015 | $2,492 | $19,530 | $0 | $0 |
| 2014 | $2,515 | $19,421 | $0 | $0 |
Source: Public Records
Property History
| Date | Event | Price | List to Sale | Price per Sq Ft |
|---|---|---|---|---|
| 07/21/2025 07/21/25 | Price Changed | $310,000 | -4.6% | $92 / Sq Ft |
| 03/27/2025 03/27/25 | Price Changed | $325,000 | -13.3% | $96 / Sq Ft |
| 12/08/2024 12/08/24 | For Sale | $375,000 | -- | $111 / Sq Ft |
Source: Golden Triangle Association of REALTORS®
Source: Golden Triangle Association of REALTORS®
MLS Number: 24-2451
APN: 61W16-01-12400
Nearby Homes
- 411 7th St S
- 418 9th St S
- 612 4th Ave S
- 602 3rd Ave S
- 523 4th St S
- 410 10th St S
- 823 10th Ave S
- 518 College St
- 515 College St
- 0 4th Ave S
- 1017 College St
- 215 3rd Ave S
- 121 3rd St S
- 321 Main St
- 406 3rd Ave N
- 0 College St
- 1411 College St
- 1302 13th St S
- 0 Lot#17 Parkview Unit 25-1878
- 0 Lot#16 Parkview Unit 25-1877
- 610 3rd Ave S Unit 4
- 419 10th St S
- 416 11th St S
- 417 1st St S Unit 419 B
- 417 1st St S Unit A
- 409 Main St Unit 3
- 1101-1105 11th Ave S
- 320 N 8th St
- 1411 College St Unit College St
- 310 12th St N
- 803 10th St N
- 1127 6th St N
- 1301 20th St N
- 111 Mill St
- 2301 5th St N
- 102 S Browder St Unit 71
- 307 Hospital Dr
- 632 31st Ave N
- 1812 Seminole Rd
- 306 Mccrary Dr
