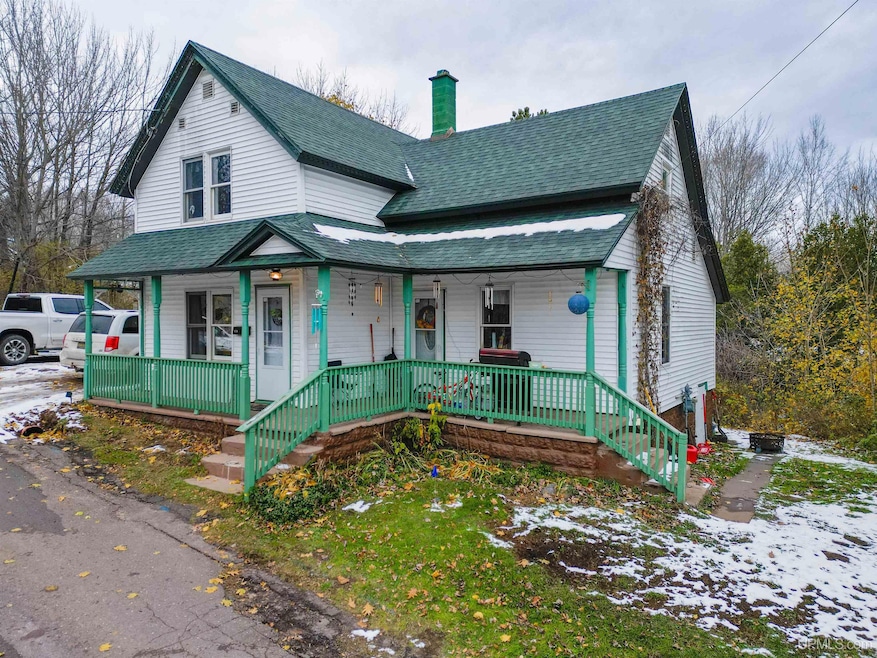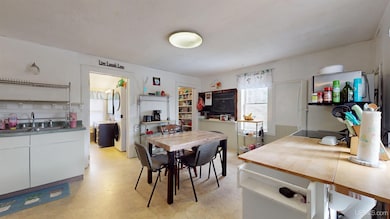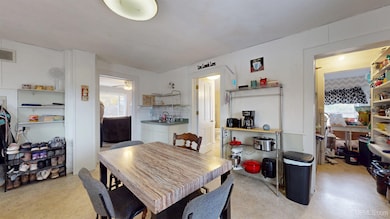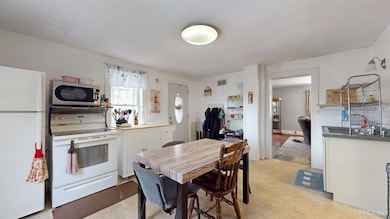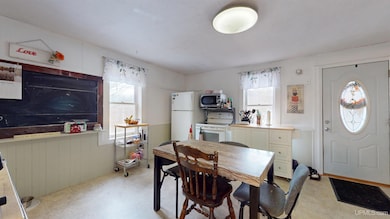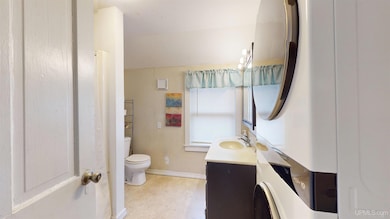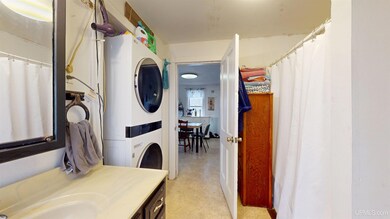624 6th St Lake Linden, MI 49945
Estimated payment $704/month
Highlights
- Wooded Lot
- Formal Dining Room
- Walk-In Closet
- Traditional Architecture
- Porch
- Living Room
About This Home
Tucked just beyond the Lake Linden village limits in Schoolcraft Township, this classic two-story sits on a roomy ~0.45-acre parcel on a quiet, low-traffic stretch of 6th Street. The setting feels private with a lightly wooded, sloping backdrop, yet you’re minutes to town conveniences and M-26. Inside, the layout delivers the space you’ve been looking for: a generously sized kitchen with room to gather, a separate dining room, and an easy-flow living area on the main level, plus a full bath and laundry for everyday practicality. Upstairs you’ll find three comfortable bedrooms, each with a surprisingly large footprint ideal for spreading out, guest space, or a home office. A covered front porch adds small-town charm, the unfinished basement provides ample storage or workshop potential, and there’s plenty of off-street parking. If you’ve been waiting for a larger lot on the edge of town, a quiet street, and big rooms to make your own, this is it. Check out the 3D tour!
Home Details
Home Type
- Single Family
Est. Annual Taxes
- $1,192
Year Built
- Built in 1900
Lot Details
- 0.45 Acre Lot
- Lot Dimensions are 140x152x130x142
- Sloped Lot
- Wooded Lot
Parking
- 3 Car Parking Spaces
Home Design
- Traditional Architecture
- Vinyl Siding
Interior Spaces
- 1,487 Sq Ft Home
- 2-Story Property
- Ceiling Fan
- Entryway
- Living Room
- Formal Dining Room
- Oven or Range
Flooring
- Carpet
- Linoleum
- Vinyl
Bedrooms and Bathrooms
- 3 Bedrooms
- Walk-In Closet
- Bathroom on Main Level
- 1 Full Bathroom
Laundry
- Dryer
- Washer
Unfinished Basement
- Stone Basement
- Interior and Exterior Basement Entry
Outdoor Features
- Porch
Utilities
- Forced Air Heating System
- Heating System Uses Natural Gas
- Electric Water Heater
- Internet Available
Community Details
- Schoolcraft Township Subdivision
- Property is near a ravine
Listing and Financial Details
- Assessor Parcel Number 012-056-134-00
Map
Home Values in the Area
Average Home Value in this Area
Tax History
| Year | Tax Paid | Tax Assessment Tax Assessment Total Assessment is a certain percentage of the fair market value that is determined by local assessors to be the total taxable value of land and additions on the property. | Land | Improvement |
|---|---|---|---|---|
| 2025 | $1,192 | $49,821 | $0 | $0 |
| 2024 | $730 | $43,055 | $0 | $0 |
| 2023 | $699 | $37,111 | $0 | $0 |
| 2022 | $645 | $31,869 | $0 | $0 |
| 2021 | $775 | $31,992 | $0 | $0 |
| 2020 | $774 | $35,352 | $0 | $0 |
| 2019 | $773 | $35,051 | $0 | $0 |
| 2018 | $754 | $31,615 | $0 | $0 |
| 2017 | $725 | $17,294 | $0 | $0 |
| 2016 | -- | $15,318 | $0 | $0 |
| 2015 | -- | $14,568 | $0 | $0 |
| 2014 | -- | $14,715 | $0 | $0 |
Property History
| Date | Event | Price | List to Sale | Price per Sq Ft |
|---|---|---|---|---|
| 11/11/2025 11/11/25 | For Sale | $114,900 | -- | $77 / Sq Ft |
Purchase History
| Date | Type | Sale Price | Title Company |
|---|---|---|---|
| Deed | $30,500 | -- |
Source: Upper Peninsula Association of REALTORS®
MLS Number: 50194144
APN: 012-056-134-00
- 439 Hecla St
- 466 Poplar St
- 708 Calumet St
- 52634 Michigan 26
- 27221 Bootjack Rd
- 1410 Front St
- TBD 5 Bootjack Rd
- TBD Dextrom Rd
- TBD Us41 & Rockland
- 52165 Bootjack Rd
- 50415 Michigan 26
- 52075 D Ave
- 25307 Dover Rd
- 29824 Rice Lake Rd
- 55703 Traprock Valley Rd
- 54921 Us Highway 41
- 26121 S Calumet St
- 136 S Iroquois St
- 117 S Iroquois St
- 139 S Pewabic St Unit 141 S Pewabic Street
