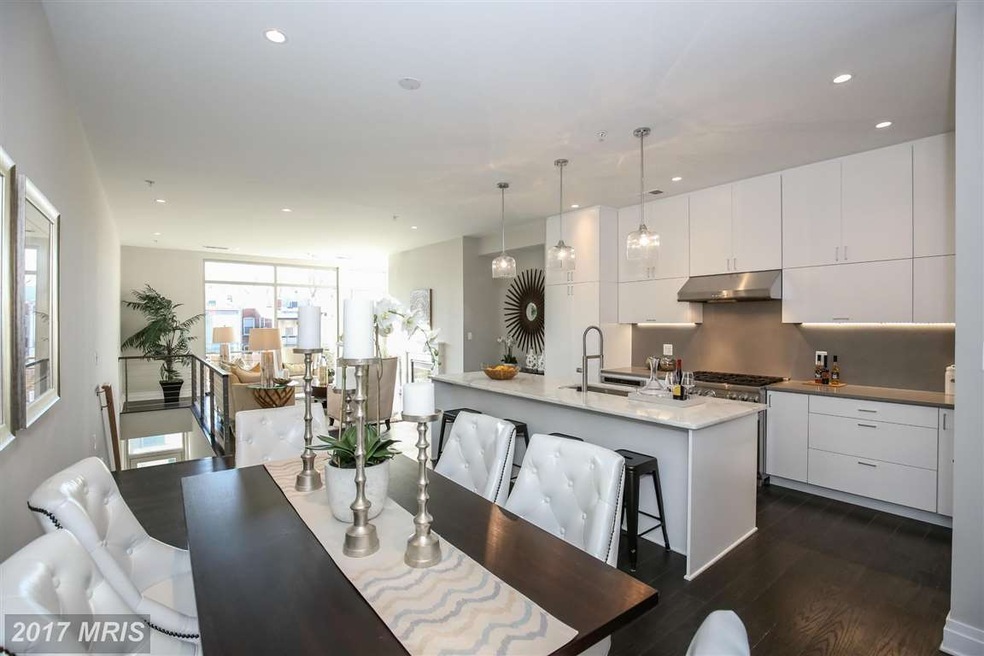
624 8th St NE Unit 201 Washington, DC 20002
Atlas District NeighborhoodHighlights
- Newly Remodeled
- No Units Above
- Open Floorplan
- Ludlow-Taylor Elementary School Rated A-
- Gourmet Kitchen
- 5-minute walk to Sherwood Recreation Center
About This Home
As of May 2025HUGE condo w/ 3 Beds, 3.5 Baths @BRAND NEW Boutique development "HILL6 on 8TH"! Gorgeous White Kitchen w/ soft-close cabinetry, Thermador appl & Marble countertops! 10FT Ceilings on all levels w/ walls of glass! Hardwood thruout. Unit has HUGE ROOF TERRACE w/ Gas Grill +MONUMENT & CAPITOL VIEWS! Plus 2 extra Balconies! 2 PARKING SPACES INCLD! MUST SEE!
Property Details
Home Type
- Condominium
Year Built
- Built in 2015 | Newly Remodeled
Lot Details
- No Units Above
- Property is in very good condition
HOA Fees
- $236 Monthly HOA Fees
Parking
- 2 Assigned Parking Spaces
Home Design
- Contemporary Architecture
- Brick Exterior Construction
Interior Spaces
- 2,800 Sq Ft Home
- Property has 3 Levels
- Open Floorplan
- Ceiling height of 9 feet or more
- 2 Fireplaces
- Wood Flooring
Kitchen
- Gourmet Kitchen
- Gas Oven or Range
- Six Burner Stove
- Range Hood
- Microwave
- Dishwasher
- Kitchen Island
- Disposal
Bedrooms and Bathrooms
- 3 Bedrooms | 1 Main Level Bedroom
- En-Suite Bathroom
- 3.5 Bathrooms
Laundry
- Front Loading Dryer
- Front Loading Washer
Home Security
- Intercom
- Alarm System
Utilities
- Forced Air Heating and Cooling System
- Electric Water Heater
Additional Features
- Halls are 36 inches wide or more
- Energy-Efficient Appliances
Community Details
- Association fees include exterior building maintenance, insurance, management, lawn maintenance, reserve funds, snow removal, trash
- 6 Units
- Built by THE GOLDSTAR GROUP
- Capitol Hill Subdivision, Penthouse Floorplan
- Hill6 On 8Th Community
Listing and Financial Details
- Home warranty included in the sale of the property
Similar Homes in Washington, DC
Home Values in the Area
Average Home Value in this Area
Property History
| Date | Event | Price | Change | Sq Ft Price |
|---|---|---|---|---|
| 05/05/2025 05/05/25 | Sold | $1,100,000 | 0.0% | $396 / Sq Ft |
| 04/05/2025 04/05/25 | Pending | -- | -- | -- |
| 03/27/2025 03/27/25 | Price Changed | $1,100,000 | -15.4% | $396 / Sq Ft |
| 02/28/2025 02/28/25 | Price Changed | $1,300,000 | +0.1% | $468 / Sq Ft |
| 12/03/2024 12/03/24 | Price Changed | $1,299,000 | -8.8% | $468 / Sq Ft |
| 09/05/2024 09/05/24 | For Sale | $1,425,000 | 0.0% | $514 / Sq Ft |
| 07/27/2024 07/27/24 | Off Market | $1,425,000 | -- | -- |
| 06/27/2024 06/27/24 | For Sale | $1,425,000 | 0.0% | $514 / Sq Ft |
| 06/21/2024 06/21/24 | Off Market | $1,425,000 | -- | -- |
| 06/14/2024 06/14/24 | For Sale | $1,425,000 | +9.6% | $514 / Sq Ft |
| 03/19/2015 03/19/15 | Sold | $1,299,900 | 0.0% | $464 / Sq Ft |
| 02/04/2015 02/04/15 | Pending | -- | -- | -- |
| 02/04/2015 02/04/15 | For Sale | $1,299,900 | -- | $464 / Sq Ft |
Tax History Compared to Growth
Agents Affiliated with this Home
-

Seller's Agent in 2025
Howard Salpeter
Real Living at Home
(202) 251-3731
2 in this area
12 Total Sales
-

Buyer's Agent in 2025
Wiwit Tjahjana
EXP Realty, LLC
(703) 375-9989
1 in this area
60 Total Sales
-

Seller's Agent in 2015
Anne Blakeman
McWilliams/Ballard Inc.
(202) 841-4960
21 Total Sales
-

Buyer's Agent in 2015
Jonathan Karpa
Compass
(240) 888-4067
44 Total Sales
Map
Source: Bright MLS
MLS Number: 1001334569
- 704 F St NE
- 655 F St NE
- 646 Lexington Place NE
- 911 Maryland Ave NE
- 646 H St NE Unit 406
- 646 H St NE Unit 405
- 1029 G St NE
- 816 D St NE
- 511 F St NE
- 621 5th St NE
- 625 5th St NE Unit 1
- 520 E St NE Unit 105
- 730 11th St NE Unit 304
- 434 6th St NE
- 502 G St NE
- 717 5th St NE
- 1118 F St NE
- 659 Maryland Ave NE
- 323 8th St NE
- 300 8th St NE Unit 102
