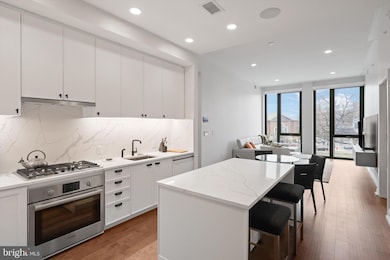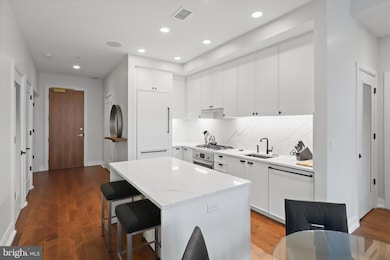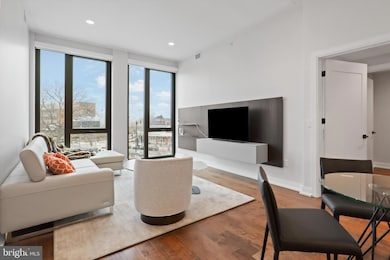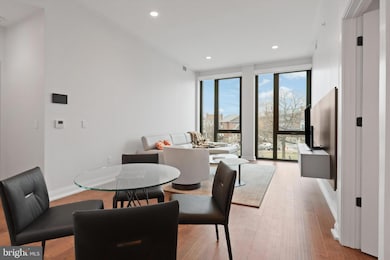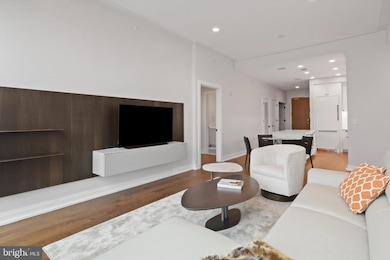
1111 Pennsylvania Ave SE Unit 304 Washington, DC 20003
Capitol Hill NeighborhoodEstimated payment $9,045/month
Highlights
- Concierge
- 1 Car Garage
- Heat Pump System
- Central Air
- Dogs and Cats Allowed
About This Home
Live right in the heart of Capitol Hill! This thoughtfully designed two-bedroom, two-and-a-half-bath condo offers a rare blend of modern comfort and historic charm. Just a few blocks to Eastern Market, 1111 Penn was built in 2019 above the beloved Frager’s Hardware. This bright, chic home welcomes you with warm, hand-scraped hardwood floors and a kitchen that feels both timeless and fresh—featuring white, micro-shaker wood cabinetry, sleek quartz countertops, and high-end Bosch appliances.The bathrooms are a retreat of their own, showcasing classic Carrara marble, quartz, and porcelain tile, all complemented by elegant Waterworks fixtures. Each bedroom includes its own full bath and there is also a separate powder room for guests. The primary bedroom offers a lot of storage with built-ins. The second bedroom has a huge closet - large enough to be repurposed as an office. There is also a large den off the foyer.Your monthly condo fee covers heating, cooling, gas, and water—so you can focus on enjoying life in one of DC’s most iconic neighborhoods. And yes, your very own underground parking space (#19) is included. It’s a home that tells a story—one of history, craftsmanship, and effortless city living.
Listing Agent
TTR Sotheby's International Realty License #638242 Listed on: 04/25/2025

Property Details
Home Type
- Condominium
Est. Annual Taxes
- $8,723
Year Built
- Built in 2019
HOA Fees
- $1,402 Monthly HOA Fees
Parking
- Assigned Parking Garage Space
Interior Spaces
- 1,362 Sq Ft Home
- Property has 1 Level
- Washer and Dryer Hookup
Bedrooms and Bathrooms
- 2 Main Level Bedrooms
Schools
- Eliot-Hine Middle School
- Eastern Senior High School
Utilities
- Central Air
- Heat Pump System
- Electric Water Heater
Listing and Financial Details
- Tax Lot 2019
- Assessor Parcel Number 0994//2019
Community Details
Overview
- Association fees include air conditioning, gas, heat, parking fee, management, reserve funds, trash, sewer, water
- Low-Rise Condominium
- Old City #1 Subdivision
Amenities
- Concierge
Pet Policy
- Dogs and Cats Allowed
Map
Home Values in the Area
Average Home Value in this Area
Tax History
| Year | Tax Paid | Tax Assessment Tax Assessment Total Assessment is a certain percentage of the fair market value that is determined by local assessors to be the total taxable value of land and additions on the property. | Land | Improvement |
|---|---|---|---|---|
| 2024 | $8,723 | $1,041,380 | $312,410 | $728,970 |
| 2023 | $9,768 | $1,163,900 | $349,170 | $814,730 |
| 2022 | $9,776 | $1,163,900 | $349,170 | $814,730 |
| 2021 | $9,780 | $1,163,900 | $349,170 | $814,730 |
| 2020 | $9,893 | $1,163,900 | $349,170 | $814,730 |
| 2019 | $20,291 | $1,163,900 | $349,170 | $814,730 |
Property History
| Date | Event | Price | Change | Sq Ft Price |
|---|---|---|---|---|
| 07/10/2025 07/10/25 | For Sale | $1,150,000 | -8.0% | $844 / Sq Ft |
| 04/25/2025 04/25/25 | For Sale | $1,249,900 | 0.0% | $918 / Sq Ft |
| 09/18/2019 09/18/19 | Sold | $1,249,900 | +4.2% | $843 / Sq Ft |
| 07/18/2019 07/18/19 | Pending | -- | -- | -- |
| 05/14/2019 05/14/19 | For Sale | $1,199,900 | -- | $809 / Sq Ft |
About the Listing Agent

Melissa thought she wanted to be a Retail Buyer until she walked onto a construction site in 2001, and her career goals were permanently derailed. Fascinated by all things related to houses and real estate, she completed her MBA while working for a land developer in Maryland. Once she learned how a piece of raw land was entitled, developed, and became the site of someone’s home, she knew no career other than real estate would make her happy to go to work every day. She went on to work for two
Melissa's Other Listings
Source: Bright MLS
MLS Number: DCDC2189510
APN: 0994-2019
- 1111 Pennsylvania Ave SE Unit 409
- 1111 Pennsylvania Ave SE Unit 205
- 1111 Pennsylvania Ave SE Unit 408
- 513-519 12th St SE
- 422 11th St SE
- 1020 Pennsylvania Ave SE Unit 304
- 513 10th St SE
- 1235 E St SE
- 719 12th St SE Unit 3
- 925 G St SE
- 708 9th St SE
- 420 13th St SE
- 1309 E St SE Unit 27
- 1309 E St SE Unit 16
- 1309 E St SE Unit 35
- 1309 E St SE Unit 12
- 812 E St SE
- 1313 Pennsylvania Ave SE
- 1110 I St SE
- 1324 E St SE Unit 104
- 1111 Pennsylvania Ave SE Unit 205
- 1220 Pennsylvania Ave SE
- 1012 Pennsylvania Ave SE Unit ID1037706P
- 1012 Pennsylvania Ave SE Unit ID1037732P
- 1012 Pennsylvania Ave SE Unit FL-1-ID405
- 1012 Pennsylvania Ave SE Unit FL3-ID407
- 1012 Pennsylvania Ave SE Unit FL3-ID406
- 1242 Pennsylvania Ave SE
- 407 12th St SE
- 723 12th St SE Unit 4
- 1315 Pennsylvania Ave SE Unit B
- 724 13th St SE Unit B
- 1335 Pennsylvania Ave SE Unit 5.1406297
- 1335 Pennsylvania Ave SE Unit 1.1406298
- 1335 Pennsylvania Ave SE Unit 4.1406296
- 532 8th St SE Unit 3
- 1339 E St SE Unit 132
- 1339 E St SE
- 710 E St SE Unit 3
- 1350 E St SE

