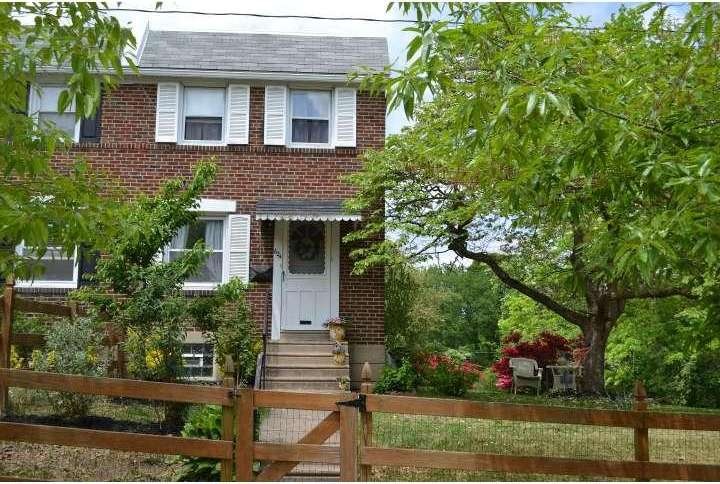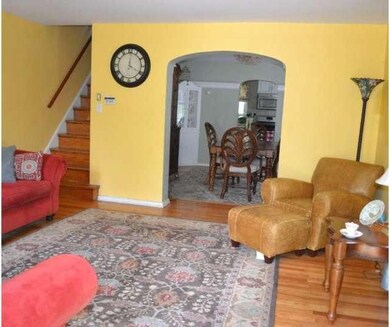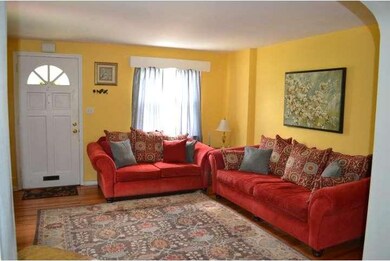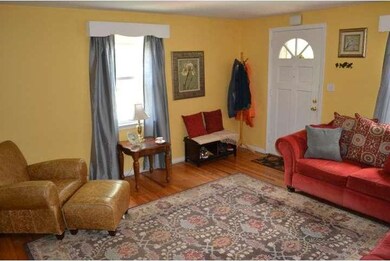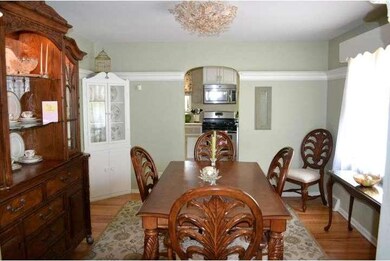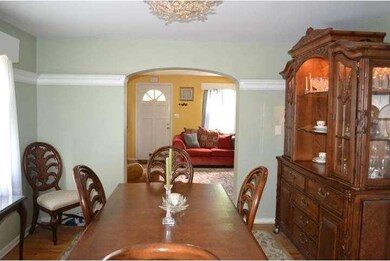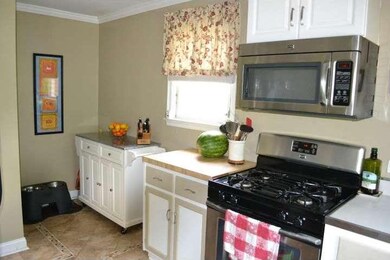
624 Acorn St Philadelphia, PA 19128
Upper Roxborough NeighborhoodEstimated Value: $202,000 - $398,000
Highlights
- Straight Thru Architecture
- No HOA
- Living Room
- Wood Flooring
- Back, Front, and Side Yard
- En-Suite Primary Bedroom
About This Home
As of August 2015Fabulous Twin in popular Wissahickon Hills overlooking scenic Fairmount Park. Enter the bright and airy living room with gleaming hardwood floors through to the Dining room that boasts a built in corner hutch and adorned with shelf/plate molding. The kitchen has newer stainless steel appliances and boasts a mosaic tile floor. The upper level has three bedrooms and hardwood floors throughout and is complete with a three piece ceramic tile bath. The brand new lower level is to die for. Spacious living area with distressed hardwood floors, new wide staircase, recessed lighting, brand new powder room, separate laundry area, and an outside exit to off street parking for 2-3 cars. The yard is fully fenced and is your own little garden paradise. Conveniently situated between Ridge and Henry Avenues. Easy access to public transportation, shopping and parks for walking, jogging or biking. Don't miss this beautiful home. Seller prefers a mid August settlement.
Townhouse Details
Home Type
- Townhome
Est. Annual Taxes
- $2,681
Year Built
- Built in 1952
Lot Details
- 4,555 Sq Ft Lot
- Lot Dimensions are 53x117
- Back, Front, and Side Yard
- Property is in good condition
Home Design
- Semi-Detached or Twin Home
- Straight Thru Architecture
- Flat Roof Shape
- Brick Exterior Construction
Interior Spaces
- Property has 2 Levels
- Ceiling Fan
- Replacement Windows
- Family Room
- Living Room
- Dining Room
- Wood Flooring
Kitchen
- Dishwasher
- Disposal
Bedrooms and Bathrooms
- 3 Bedrooms
- En-Suite Primary Bedroom
Finished Basement
- Basement Fills Entire Space Under The House
- Laundry in Basement
Parking
- 3 Open Parking Spaces
- 3 Parking Spaces
- Private Parking
- Driveway
- On-Street Parking
Utilities
- Forced Air Heating and Cooling System
- Heating System Uses Gas
- 100 Amp Service
- Natural Gas Water Heater
Community Details
- No Home Owners Association
- Wissahickon Hills Subdivision
Listing and Financial Details
- Tax Lot 70
- Assessor Parcel Number 213310100
Ownership History
Purchase Details
Home Financials for this Owner
Home Financials are based on the most recent Mortgage that was taken out on this home.Purchase Details
Home Financials for this Owner
Home Financials are based on the most recent Mortgage that was taken out on this home.Purchase Details
Home Financials for this Owner
Home Financials are based on the most recent Mortgage that was taken out on this home.Purchase Details
Home Financials for this Owner
Home Financials are based on the most recent Mortgage that was taken out on this home.Purchase Details
Purchase Details
Similar Homes in Philadelphia, PA
Home Values in the Area
Average Home Value in this Area
Purchase History
| Date | Buyer | Sale Price | Title Company |
|---|---|---|---|
| Mclaughlin Christina | $233,000 | None Available | |
| Chen Shao Wei | -- | None Available | |
| Chen Shao Wei | $221,000 | None Available | |
| Bourbon Ellen M | $175,000 | -- | |
| Ranshaw Jacqueline | -- | -- | |
| Renshaw Jacqueline | -- | -- |
Mortgage History
| Date | Status | Borrower | Loan Amount |
|---|---|---|---|
| Open | Mclaughlin Christina | $166,530 | |
| Closed | Mclaughlin Christina | $183,200 | |
| Previous Owner | Chen Shao Wei | $212,049 | |
| Previous Owner | Bourbon Ellen M | $16,650 | |
| Previous Owner | Bourbon Ellen M | $26,000 | |
| Previous Owner | Bourbon Ellen M | $140,000 | |
| Closed | Bourbon Ellen M | $26,200 |
Property History
| Date | Event | Price | Change | Sq Ft Price |
|---|---|---|---|---|
| 08/14/2015 08/14/15 | Sold | $233,000 | -2.9% | $128 / Sq Ft |
| 06/03/2015 06/03/15 | Pending | -- | -- | -- |
| 05/11/2015 05/11/15 | For Sale | $239,900 | -- | $132 / Sq Ft |
Tax History Compared to Growth
Tax History
| Year | Tax Paid | Tax Assessment Tax Assessment Total Assessment is a certain percentage of the fair market value that is determined by local assessors to be the total taxable value of land and additions on the property. | Land | Improvement |
|---|---|---|---|---|
| 2025 | $3,862 | $314,600 | $62,920 | $251,680 |
| 2024 | $3,862 | $314,600 | $62,920 | $251,680 |
| 2023 | $3,862 | $275,900 | $55,180 | $220,720 |
| 2022 | $3,096 | $275,900 | $55,180 | $220,720 |
| 2021 | $3,096 | $0 | $0 | $0 |
| 2020 | $3,096 | $0 | $0 | $0 |
| 2019 | $3,199 | $0 | $0 | $0 |
| 2018 | $2,801 | $0 | $0 | $0 |
| 2017 | $2,801 | $0 | $0 | $0 |
| 2016 | $2,801 | $0 | $0 | $0 |
| 2015 | $2,681 | $0 | $0 | $0 |
| 2014 | -- | $200,100 | $83,812 | $116,288 |
| 2012 | -- | $24,800 | $7,180 | $17,620 |
Agents Affiliated with this Home
-
Carol Miller
C
Seller's Agent in 2015
Carol Miller
Long & Foster
(215) 843-3415
4 Total Sales
-
Colin Good

Buyer's Agent in 2015
Colin Good
Compass RE
(267) 999-9205
22 in this area
146 Total Sales
Map
Source: Bright MLS
MLS Number: 1002598882
APN: 213310100
- 593 Fairway Terrace
- 7372 78 Henry Ave
- 6459 Lawnton St
- 567 Pedley Rd
- 565 Pedley Rd
- 553 Fairway Terrace
- 628 Leverington Ave Unit 1
- 628 Leverington Ave Unit 5
- 552 Leverington Ave
- 505 Gates St
- 516 Fountain St
- 514 Overlook Rd
- 613 Green Ln
- 468 Ripka St
- 545 Green Ln
- 452 Leverington Ave
- 760 Hill Rd
- 6526 Ridge Ave
- 438 1/2 Leverington Ave
- 447 Ripka St
