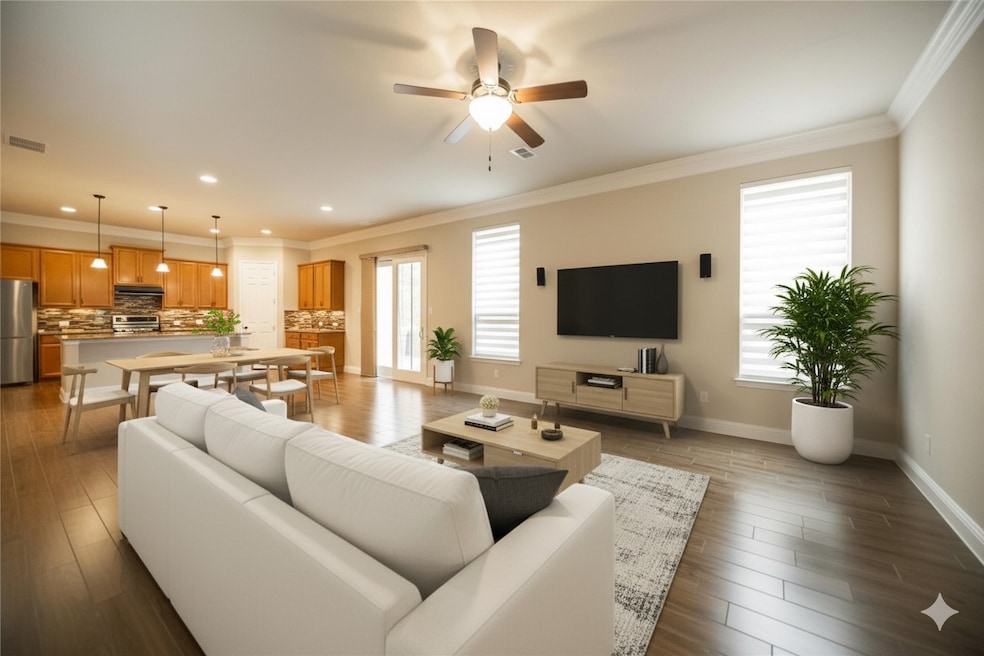
624 Ansley Way Allen, TX 75013
North Allen NeighborhoodEstimated payment $3,663/month
Highlights
- Vaulted Ceiling
- 2 Car Attached Garage
- Tankless Water Heater
- Beverly Cheatham Elementary School Rated A
- Dry Bar
- High Speed Internet
About This Home
Seller said to SELL NOW*Absolutely Stunning GARDEN home in West Allen! Looks, feels and smells like a model home*Better than Brand NEW, Move in ready with every upgrade put into this home with such care and professionalism*Landscaped beautifully front and back with flagstone back patio and wood privacy fence*Split Master bdrm,with large Gameroom and 2 secondary oversized bdrms up. Rich wood ceramic flooring throughout downstairs and gamerm* Front facing study down, could be used as playroom or FD*Open concept living room to kitchen with large granite island and lovely rich cabinetry, including a chef's dream kitchen appliances*WD & REFRIGERATOR include* This home is a must see! Convenient access to all Hwys*
Listing Agent
U Property Management Brokerage Phone: 214-407-8907 License #0671181 Listed on: 05/20/2025
Co-Listing Agent
U Property Management Brokerage Phone: 214-407-8907 License #0817827
Home Details
Home Type
- Single Family
Est. Annual Taxes
- $8,738
Year Built
- Built in 2017
Lot Details
- 3,354 Sq Ft Lot
HOA Fees
- $63 Monthly HOA Fees
Parking
- 2 Car Attached Garage
- Rear-Facing Garage
- Garage Door Opener
Interior Spaces
- 2,463 Sq Ft Home
- 2-Story Property
- Wired For Sound
- Dry Bar
- Vaulted Ceiling
- Decorative Lighting
- Dryer
Kitchen
- Convection Oven
- Built-In Gas Range
- Microwave
- Ice Maker
- Dishwasher
- Disposal
Bedrooms and Bathrooms
- 3 Bedrooms
Schools
- Boon Elementary School
- Allen High School
Utilities
- Tankless Water Heater
- High Speed Internet
- Cable TV Available
Community Details
- Association fees include management, maintenance structure
- Cma Mgmt Association
- Ansley Meadow Subdivision
Listing and Financial Details
- Legal Lot and Block 13 / A
- Assessor Parcel Number R1077800A01301
Map
Home Values in the Area
Average Home Value in this Area
Tax History
| Year | Tax Paid | Tax Assessment Tax Assessment Total Assessment is a certain percentage of the fair market value that is determined by local assessors to be the total taxable value of land and additions on the property. | Land | Improvement |
|---|---|---|---|---|
| 2024 | $7,355 | $492,612 | $140,000 | $438,002 |
| 2023 | $7,355 | $447,829 | $100,000 | $419,940 |
| 2022 | $8,082 | $407,117 | $100,000 | $378,689 |
| 2021 | $7,869 | $370,106 | $80,000 | $290,106 |
| 2020 | $7,860 | $356,606 | $80,000 | $276,606 |
| 2019 | $9,251 | $400,488 | $80,000 | $320,488 |
| 2018 | $8,734 | $371,349 | $80,000 | $291,349 |
| 2017 | $1,505 | $64,000 | $64,000 | $0 |
| 2016 | $1,260 | $52,500 | $52,500 | $0 |
Property History
| Date | Event | Price | Change | Sq Ft Price |
|---|---|---|---|---|
| 07/11/2025 07/11/25 | Price Changed | $539,000 | -2.0% | $219 / Sq Ft |
| 05/25/2025 05/25/25 | For Sale | $550,000 | +52.8% | $223 / Sq Ft |
| 03/30/2020 03/30/20 | Sold | -- | -- | -- |
| 02/29/2020 02/29/20 | Pending | -- | -- | -- |
| 02/17/2020 02/17/20 | Price Changed | $359,900 | -1.4% | $146 / Sq Ft |
| 01/28/2020 01/28/20 | Price Changed | $364,900 | -1.1% | $148 / Sq Ft |
| 01/12/2020 01/12/20 | Price Changed | $369,000 | -1.6% | $150 / Sq Ft |
| 12/20/2019 12/20/19 | Price Changed | $374,900 | -1.1% | $152 / Sq Ft |
| 12/07/2019 12/07/19 | For Sale | $379,000 | -- | $154 / Sq Ft |
Purchase History
| Date | Type | Sale Price | Title Company |
|---|---|---|---|
| Vendors Lien | -- | None Available | |
| Vendors Lien | -- | None Available |
Mortgage History
| Date | Status | Loan Amount | Loan Type |
|---|---|---|---|
| Open | $211,063 | New Conventional | |
| Closed | $211,140 | Construction | |
| Previous Owner | $298,393 | Adjustable Rate Mortgage/ARM | |
| Previous Owner | $300,160 | New Conventional |
About the Listing Agent

Jay co-founded "Bolor Consulting" in 2017. As a real estate broker in Texas, he directs business development and has helps clients expand their business by finding the ideal real estate investment. With a family background in real estate development and many years of real estate consulting, he understands the true pain of individual investors and small-mid sized business owners. Jay provides strategic advice to Spatial Laser from a residential real estate practitioner's perspective."
Jay's Other Listings
Source: North Texas Real Estate Information Systems (NTREIS)
MLS Number: 20929835
APN: R-10778-00A-0130-1
- 635 Ansley Way
- 702 Callaway Dr
- 906 Cougar Dr
- 884 Caballero Ln
- 924 Panther Ln
- 1960 Sweetwater Ln
- 1964 Sweetwater Ln
- 1965 Newman Ave
- 924 Colorado Dr
- 942 Pheasant Dr
- 930 Stockton Dr Unit 206
- 2128 Chambers Dr
- 959 Terracotta Dr
- 854 Willow Winds St
- 2112 Wakefield Ln
- 1022 Featherglass Ln
- 1026 Featherglass Ln
- 1032 Featherglass Ln
- 1034 Featherglass Ln
- 1023 Featherglass Ln
- 616 Club Dr
- 704 Callaway Dr
- 816 Cougar Dr
- 914 Cougar Dr
- 1948 Newman Ave
- 1951 Sweetwater Ln
- 1959 Sweetwater Ln
- 1964 Sweetwater Ln
- 841 Birdie Dr
- 1027 Stockton Dr
- 940 Abbott Ln
- 949 Byron St
- 1231 Porter St
- 407 Spring Leaf Ct
- 975 Pembrook Ln
- 217 Nob Hill Place
- 410 Club House Dr
- 949 Switchgrass Ln
- 901 Clear Water Dr
- 406 Shady Valley Dr






