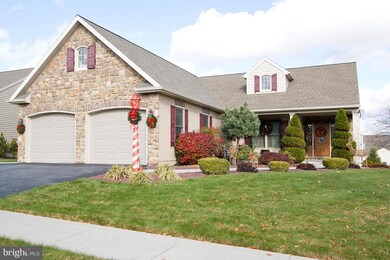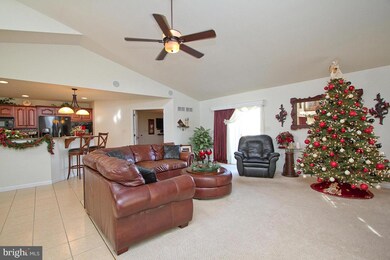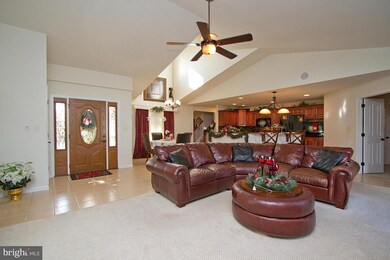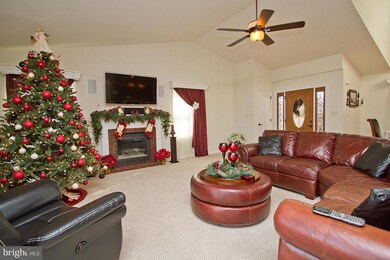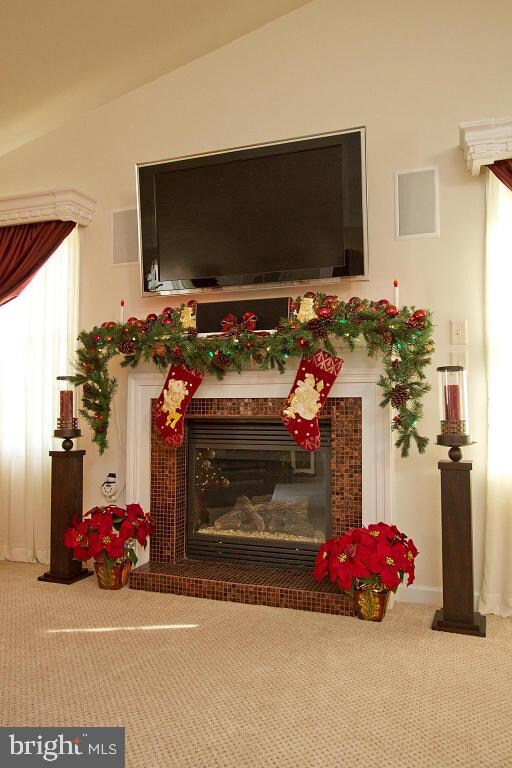
624 Auburn Dr Unit 192 Manheim, PA 17545
Manheim NeighborhoodHighlights
- Fitness Center
- Deck
- Cathedral Ceiling
- Senior Living
- Rambler Architecture
- 1 Fireplace
About This Home
As of April 2022Stunning 1 story rancher in 55+ comm.! Large 1st fl. m. bdrm.&bath incl. Jacuzzi tub; Open fl. plan perfect for entert. or curling up next to f.place on cold winter nights. Kit. is a dream w/plenty of cabinet&counter sp.; beautiful finished daylight basement incl. an amazing space that leads out to patio-perfect for those summer gatherings! Addt'l full bthrm in basement&plenty of extra storage sp.! A must see! http://www.LancasterOpenHouses.com
Last Buyer's Agent
Margaret Walls
Berkshire Hathaway HomeServices Homesale Realty
Home Details
Home Type
- Single Family
Est. Annual Taxes
- $3,417
Year Built
- Built in 2007
HOA Fees
- $330 Monthly HOA Fees
Parking
- 2 Car Attached Garage
- Garage Door Opener
- Off-Street Parking
Home Design
- Rambler Architecture
- Shingle Roof
- Composition Roof
- Stone Siding
- Vinyl Siding
- Stick Built Home
Interior Spaces
- 1,957 Sq Ft Home
- Property has 1 Level
- Built-In Features
- Cathedral Ceiling
- Ceiling Fan
- 1 Fireplace
- Family Room
- Living Room
- Dining Room
- Den
- Laundry Room
Kitchen
- Built-In Oven
- Electric Oven or Range
- Built-In Microwave
- Dishwasher
- Kitchen Island
- Disposal
Bedrooms and Bathrooms
- 3 Bedrooms
- En-Suite Primary Bedroom
- 3 Full Bathrooms
Finished Basement
- Walk-Out Basement
- Basement Fills Entire Space Under The House
- Exterior Basement Entry
Outdoor Features
- Deck
- Patio
- Porch
Schools
- Manheim Central High School
Utilities
- Forced Air Heating and Cooling System
- Heating System Uses Gas
- 200+ Amp Service
- Electric Water Heater
- Cable TV Available
Listing and Financial Details
- Assessor Parcel Number 5005826910192
Community Details
Overview
- Senior Living
- Association fees include snow removal, trash
- $200 Other Monthly Fees
- Senior Community | Residents must be 55 or older
- Brookshire Property,717 572 7341 Community
- Brookshire Subdivision
Recreation
- Fitness Center
Map
Home Values in the Area
Average Home Value in this Area
Property History
| Date | Event | Price | Change | Sq Ft Price |
|---|---|---|---|---|
| 04/28/2022 04/28/22 | Sold | $351,450 | 0.0% | $122 / Sq Ft |
| 03/21/2022 03/21/22 | Price Changed | $351,450 | +4.9% | $122 / Sq Ft |
| 03/19/2022 03/19/22 | Pending | -- | -- | -- |
| 03/17/2022 03/17/22 | For Sale | $335,000 | +34.0% | $117 / Sq Ft |
| 02/27/2015 02/27/15 | Sold | $250,000 | 0.0% | $128 / Sq Ft |
| 12/23/2014 12/23/14 | Pending | -- | -- | -- |
| 11/24/2014 11/24/14 | For Sale | $250,000 | -- | $128 / Sq Ft |
Tax History
| Year | Tax Paid | Tax Assessment Tax Assessment Total Assessment is a certain percentage of the fair market value that is determined by local assessors to be the total taxable value of land and additions on the property. | Land | Improvement |
|---|---|---|---|---|
| 2024 | $4,426 | $217,100 | -- | $217,100 |
| 2023 | $4,333 | $217,100 | $0 | $217,100 |
| 2022 | $4,221 | $217,100 | $0 | $217,100 |
| 2021 | $4,126 | $217,100 | $0 | $217,100 |
| 2020 | $4,126 | $217,100 | $0 | $217,100 |
| 2019 | $4,054 | $217,100 | $0 | $217,100 |
| 2018 | $2,995 | $217,100 | $0 | $217,100 |
| 2017 | $3,506 | $150,400 | $0 | $150,400 |
| 2016 | $3,506 | $150,400 | $0 | $150,400 |
| 2015 | $832 | $150,400 | $0 | $150,400 |
| 2014 | $2,463 | $150,400 | $0 | $150,400 |
Mortgage History
| Date | Status | Loan Amount | Loan Type |
|---|---|---|---|
| Open | $100,000 | New Conventional | |
| Closed | $100,000 | Credit Line Revolving | |
| Open | $200,000 | New Conventional | |
| Previous Owner | $162,500 | New Conventional | |
| Previous Owner | $168,000 | Purchase Money Mortgage |
Deed History
| Date | Type | Sale Price | Title Company |
|---|---|---|---|
| Deed | $250,000 | None Available | |
| Special Warranty Deed | $210,042 | First American |
Similar Homes in Manheim, PA
Source: Bright MLS
MLS Number: 1003468783
APN: 500-58269-1-0192
- 737 Heather Ridge Unit 178
- 812 Cambridge Dr Unit 75
- 902 Cambridge Dr Unit 22
- 924 Cambridge Dr Unit 28
- 421 Rosewood Dr
- 576 Wood Duck Dr
- 518 Meadowlark Ln
- 455 Meadowlark Ln
- 253 E High St
- 360 Lake View Dr
- 170 N Linden St
- 63 Erbs Woods
- 67 S Hazel St
- 109 S Hazel St
- 151 N Main St
- 141 S Wolf St
- 1505 Newport Rd
- 20 S Charlotte St
- 311 S Charlotte St
- 430 S Main St

