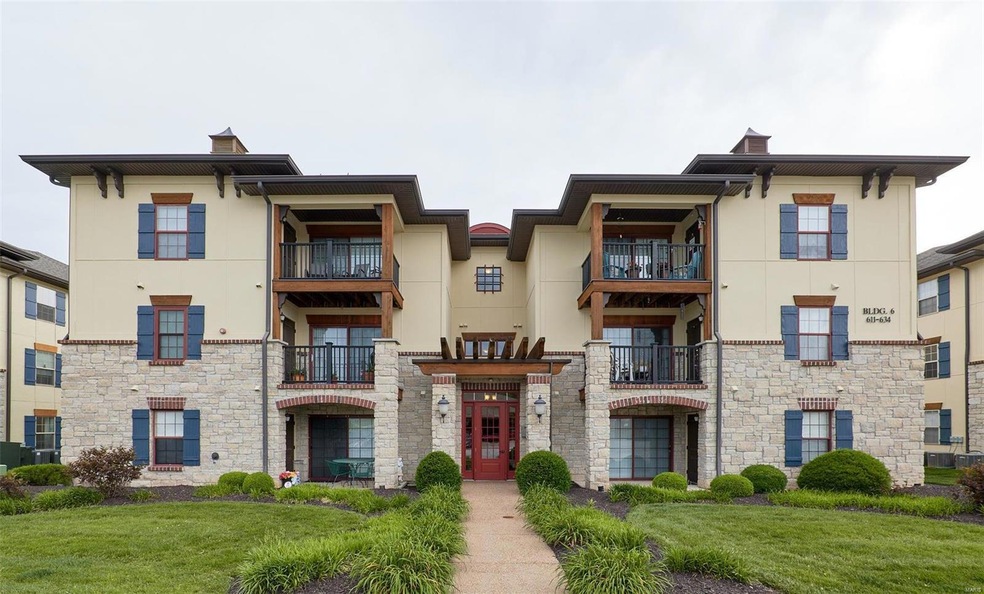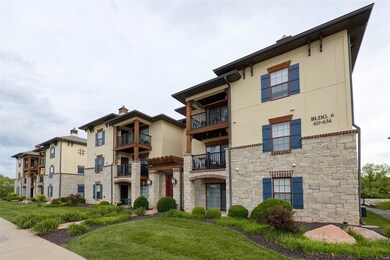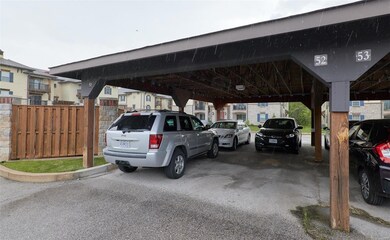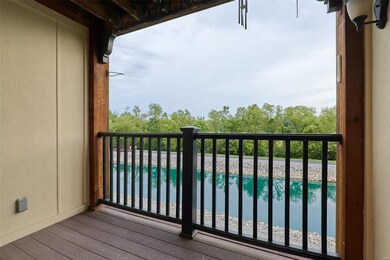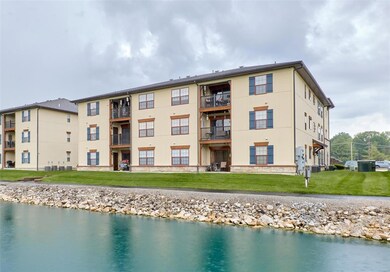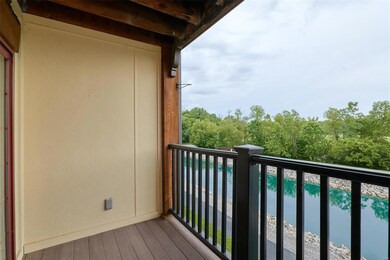
624 Bordeaux Way Saint Peters, MO 63376
Estimated Value: $235,000 - $244,000
Highlights
- Water Views
- Unit is on the top floor
- Open Floorplan
- Warren Elementary School Rated A
- Primary Bedroom Suite
- Ranch Style House
About This Home
As of January 2022Bright and sunny 1268 sq. ft of happiness. 2 bedrooms. 2 baths. Enjoy living in a Lovely Secure building with ELEVATOR access to the 2nd floor. This unit Conveys with One covered parking spot. Beautiful lobby in which you would be proud to welcome any guest. Large Living Room is adjacent to the private, covered, composite deck, which has a storage area. Master Bedroom features a large walk-in closet & a private full bath. Kitchen is outstanding with upgraded cabinetry and appliances. Refrigerator, washer, dryer to remain.
Handy Walking Trails will take you to Woodlands Park! Monthly fee includes: water, sewer, trash, ext. maintenance, building insurance per the C&R's, landscape, snow removal, parking lot maintenance & heating & cooling-electric for the building common areas including stairways & foyer. Wonderful location close to all the amenities you need and want. Well-kept.Original Owner No pets & non-smoker. CONTINUE TO SHOW SINCE WE HAVE 24 HR. KICKOUT. SUBJECT TO SALE & CLOSE.
Property Details
Home Type
- Condominium
Est. Annual Taxes
- $2,345
Year Built
- Built in 2007
Lot Details
- 1,220
HOA Fees
- $225 Monthly HOA Fees
Home Design
- Ranch Style House
- Traditional Architecture
- Brick or Stone Veneer Front Elevation
- Frame Construction
- Vinyl Siding
- Stucco
Interior Spaces
- 1,268 Sq Ft Home
- Open Floorplan
- Insulated Windows
- Tilt-In Windows
- Sliding Doors
- Panel Doors
- Entrance Foyer
- Combination Dining and Living Room
- Water Views
Kitchen
- Breakfast Bar
- Electric Oven or Range
- Microwave
- Dishwasher
- Built-In or Custom Kitchen Cabinets
- Disposal
Flooring
- Wood
- Partially Carpeted
Bedrooms and Bathrooms
- 2 Main Level Bedrooms
- Primary Bedroom Suite
- Walk-In Closet
- 2 Full Bathrooms
- Dual Vanity Sinks in Primary Bathroom
- Separate Shower in Primary Bathroom
Laundry
- Laundry on main level
- Dryer
- Washer
Home Security
Parking
- 1 Carport Space
- Guest Parking
- Assigned Parking
Outdoor Features
- Balcony
- Covered Deck
Schools
- Warren Elem. Elementary School
- Saeger Middle School
- Francis Howell Central High School
Utilities
- Forced Air Heating and Cooling System
- Electric Water Heater
Additional Features
- Backs To Open Common Area
- Unit is on the top floor
Listing and Financial Details
- Assessor Parcel Number 3-0006-A587-00-0624.0000000
Community Details
Overview
- 36 Units
- Mid-Rise Condominium
- Built by MANLIN HOMES
Amenities
- Elevator
- Lobby
Recreation
- Trails
Security
- Fire and Smoke Detector
Ownership History
Purchase Details
Home Financials for this Owner
Home Financials are based on the most recent Mortgage that was taken out on this home.Purchase Details
Purchase Details
Similar Homes in the area
Home Values in the Area
Average Home Value in this Area
Purchase History
| Date | Buyer | Sale Price | Title Company |
|---|---|---|---|
| North Kathy | -- | Title Partners | |
| North Kathy | -- | Title Partners | |
| Noennig Anne | -- | None Available | |
| Noennig Anne | $159,896 | Integrity Land Title Co Inc |
Mortgage History
| Date | Status | Borrower | Loan Amount |
|---|---|---|---|
| Open | North Kathy | $51,000 | |
| Closed | North Kathy | $51,000 |
Property History
| Date | Event | Price | Change | Sq Ft Price |
|---|---|---|---|---|
| 01/04/2022 01/04/22 | Sold | -- | -- | -- |
| 01/03/2022 01/03/22 | Pending | -- | -- | -- |
| 10/12/2021 10/12/21 | For Sale | $199,900 | -- | $158 / Sq Ft |
Tax History Compared to Growth
Tax History
| Year | Tax Paid | Tax Assessment Tax Assessment Total Assessment is a certain percentage of the fair market value that is determined by local assessors to be the total taxable value of land and additions on the property. | Land | Improvement |
|---|---|---|---|---|
| 2023 | $2,345 | $37,988 | $0 | $0 |
| 2022 | $2,017 | $30,336 | $0 | $0 |
| 2021 | $2,019 | $30,336 | $0 | $0 |
| 2020 | $1,709 | $24,855 | $0 | $0 |
| 2019 | $1,702 | $24,855 | $0 | $0 |
| 2018 | $1,700 | $23,718 | $0 | $0 |
| 2017 | $1,687 | $23,718 | $0 | $0 |
| 2016 | $1,574 | $21,290 | $0 | $0 |
| 2015 | $1,571 | $21,290 | $0 | $0 |
| 2014 | $1,614 | $21,203 | $0 | $0 |
Agents Affiliated with this Home
-
Janet Judd

Seller's Agent in 2022
Janet Judd
RE/MAX
(314) 323-7998
4 in this area
65 Total Sales
-
Dennis Bello
D
Buyer's Agent in 2022
Dennis Bello
Keller Williams Realty St. Louis
(314) 221-4952
2 in this area
8 Total Sales
Map
Source: MARIS MLS
MLS Number: MAR21039217
APN: 3-0006-A587-00-0624.0000000
- 121 Bordeaux Way
- 314 Bordeaux Way
- 33 Lisa Nicole Ct
- 112 Lily Pad Ln
- 405 Scenic Dr
- 15 Savannah Hill Dr
- 25 Mountain Laurel Dr
- 507 Miralago Shore Dr
- 2238 Bay Tree Dr
- 128 Vistalago Place
- 30 S Hillview Dr
- 32 Hillside Manor Ct
- 529 Miralago Shore Dr
- 106 Bruns Place Ct
- 1804 Sterling Oaks Dr
- 1525 Woodside Hills Dr
- 1520 Woodside Hills Dr
- 1533 Woodside Hills Dr
- 303 Quiet Country Dr
- 1532 Woodside Hills Dr
- 634 Bordeaux Way
- 621 Bordeaux Way
- 624 Bordeaux Way
- 623 Bordeaux Way
- 611 Bordeaux Way Unit 90059234
- 612 Bordeaux Way Unit 90059236
- 634 Bordeaux Way Unit B
- 613 Bordeaux Way
- 633 Bordeaux Way
- 614 Bordeaux Way
- 622 Bordeaux Way
- 632 Bordeaux Way
- 622 Bordeaux Way Unit 622
- 611 Bordeaux Way Unit A
- 631 Bordeaux Way
- 724 Bordeaux Way
- 533 Bordeaux Way
- 523 Bordeaux Way
- 533 Bordeaux Way Unit 3B
- 523 Bordeaux Way Unit B
