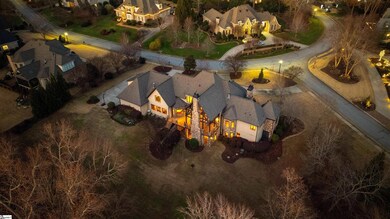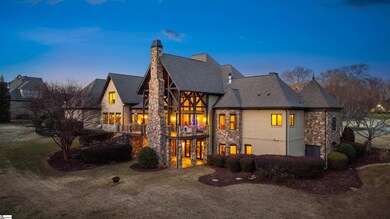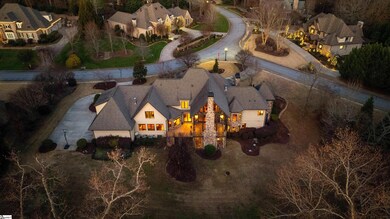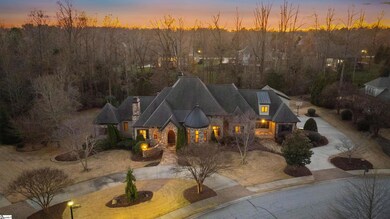
624 Brixton Cir Simpsonville, SC 29681
Highlights
- Home Theater
- 1.84 Acre Lot
- Dual Staircase
- Oakview Elementary School Rated A
- Open Floorplan
- Deck
About This Home
As of February 2025**The COBBLESTONE CASTLE** as it's been affectionally called, is a sanctuary of sophistication, privacy, and luxury. This extraordinary estate is a masterpiece of design and craftsmanship, tucked away in the gated Five Forks community of Cobblestone! From the moment you step into the grand foyer of 624 Brixton Circle, you are greeted by an awe-inspiring Great Room with soaring two-story vaulted ceilings, a striking floor-to-ceiling stone fireplace, and a bespoke chandelier that exudes elegance. A wall of windows frames breathtaking views of the covered porch, seamlessly blending indoor and outdoor living. The estate’s architectural brilliance is further showcased by a dramatic spiral staircase leading to the lower level, while a second staircase provides discreet access to the upper floor from the Keeping Room. The formal Dining Room is a work of art, featuring exquisite stone walls and graceful arched doorways that set the tone for refined entertaining. The gourmet Kitchen is as functional as it is stunning, meticulously designed for the discerning chef. An oversized island with seating is complemented by top-tier appliances, including a Viking six-burner gas stove with a custom copper hood, double convection ovens, a wine cooler, and three Fisher & Paykel dishwasher drawers. Custom distressed knotty alder cabinetry and gleaming granite countertops add warmth and character, while hammered copper sinks elevate the space’s sophistication. Flowing effortlessly into the Breakfast Room and Keeping Room—anchored by a striking stone fireplace—this space is the heart of the home. The primary suite on the main level is an opulent retreat, boasting a spa-like en-suite with dual vanities, a walk-in shower with multiple showerheads, and a statement-making hammered copper jetted soaking tub. A custom-designed walk-in closet ensures ample storage, while a refined study with a majestic stone fireplace and coffered ceiling offers a distinguished workspace. The upper level presents a second master suite, two additional oversized bedrooms with a Jack-and-Jill bath, and a stylish TV sitting room. The lower level is a self-contained haven, complete with a fully appointed bar and kitchen, a luxurious in-law suite, a state-of-the-art media room with surround sound and projection system, a Flex room with space for both entertainment and fitness, and a covered patio featuring a grand stone fireplace. Set on a private 1.84-acre estate with a serene creek, this home is designed for both lavish entertaining and peaceful retreat. Two covered porches and an expansive deck provide the perfect setting for enjoying the tranquil surroundings. Modern conveniences abound, including an elevator, central vacuum, a 3-car garage with a workshop, a full-home sound system, and three tankless water heaters. Every detail of this home has been thoughtfully curated to present an unparalleled lifestyle of elegance, comfort, and seclusion. Cobblestone is not just a place to live; it's a community that values tradition and togetherness. A Gated environment with Massive Clubhouse, Pool, Playground, Tennis, and busy social calendar, Cobblestone is one of the most highly sought-after addresses in Greenville County. Conveniently located in the heart of Five Forks, this residence is just minutes away from great restaurants, shopping, entertainment, great schools, major highways & GSP International Airport, making it the perfect abode for those who demand the very best in luxury living.
Home Details
Home Type
- Single Family
Est. Annual Taxes
- $9,453
Year Built
- Built in 2009
Lot Details
- 1.84 Acre Lot
- Level Lot
- Sprinkler System
- Few Trees
HOA Fees
- $170 Monthly HOA Fees
Home Design
- European Architecture
- Brick Exterior Construction
- Architectural Shingle Roof
- Stone Exterior Construction
Interior Spaces
- 7,374 Sq Ft Home
- 2-Story Property
- Open Floorplan
- Central Vacuum
- Dual Staircase
- Bookcases
- Coffered Ceiling
- Tray Ceiling
- Smooth Ceilings
- Cathedral Ceiling
- Ceiling Fan
- 5 Fireplaces
- Wood Burning Fireplace
- Circulating Fireplace
- Gas Log Fireplace
- Fireplace Features Masonry
- Two Story Entrance Foyer
- Great Room
- Dining Room
- Home Theater
- Home Office
- Bonus Room
Kitchen
- Breakfast Room
- Walk-In Pantry
- Electric Oven
- Free-Standing Gas Range
- Range Hood
- Built-In Microwave
- Dishwasher
- Wine Cooler
- Granite Countertops
- Disposal
Flooring
- Bamboo
- Wood
- Carpet
- Ceramic Tile
Bedrooms and Bathrooms
- 5 Bedrooms | 1 Main Level Bedroom
- Walk-In Closet
- 7 Bathrooms
- Garden Bath
Laundry
- Laundry Room
- Laundry on main level
- Sink Near Laundry
Attic
- Storage In Attic
- Pull Down Stairs to Attic
Finished Basement
- Walk-Out Basement
- Basement Storage
Parking
- 3 Car Attached Garage
- Parking Pad
- Garage Door Opener
- Circular Driveway
Outdoor Features
- Creek On Lot
- Deck
- Covered patio or porch
- Outdoor Fireplace
Schools
- Oakview Elementary School
- Beck Middle School
- J. L. Mann High School
Utilities
- Multiple cooling system units
- Central Air
- Multiple Heating Units
- Floor Furnace
- Heating System Uses Natural Gas
- Underground Utilities
- Tankless Water Heater
- Multiple Water Heaters
- Gas Water Heater
- Septic Tank
- Cable TV Available
Community Details
- Cams (877) 672 2267 HOA
- Cobblestone Subdivision
- Mandatory home owners association
Listing and Financial Details
- Tax Lot 43
- Assessor Parcel Number 0531150105500
Ownership History
Purchase Details
Home Financials for this Owner
Home Financials are based on the most recent Mortgage that was taken out on this home.Purchase Details
Home Financials for this Owner
Home Financials are based on the most recent Mortgage that was taken out on this home.Similar Homes in Simpsonville, SC
Home Values in the Area
Average Home Value in this Area
Purchase History
| Date | Type | Sale Price | Title Company |
|---|---|---|---|
| Warranty Deed | $2,227,500 | None Listed On Document | |
| Deed | $1,425,000 | -- |
Mortgage History
| Date | Status | Loan Amount | Loan Type |
|---|---|---|---|
| Open | $2,300,000 | Construction | |
| Previous Owner | $600,000 | Credit Line Revolving | |
| Previous Owner | $900,000 | New Conventional | |
| Previous Owner | $126,000 | Future Advance Clause Open End Mortgage |
Property History
| Date | Event | Price | Change | Sq Ft Price |
|---|---|---|---|---|
| 07/07/2025 07/07/25 | Price Changed | $2,975,681 | -8.5% | -- |
| 06/11/2025 06/11/25 | For Sale | $3,250,681 | +45.9% | -- |
| 02/14/2025 02/14/25 | Sold | $2,227,500 | 0.0% | $302 / Sq Ft |
| 02/14/2025 02/14/25 | For Sale | $2,227,500 | -- | $302 / Sq Ft |
Tax History Compared to Growth
Tax History
| Year | Tax Paid | Tax Assessment Tax Assessment Total Assessment is a certain percentage of the fair market value that is determined by local assessors to be the total taxable value of land and additions on the property. | Land | Improvement |
|---|---|---|---|---|
| 2024 | $8,596 | $58,780 | $9,900 | $48,880 |
| 2023 | $8,596 | $58,780 | $9,900 | $48,880 |
| 2022 | $8,325 | $58,780 | $9,900 | $48,880 |
| 2021 | $8,272 | $58,780 | $9,900 | $48,880 |
| 2020 | $8,440 | $57,370 | $9,110 | $48,260 |
| 2019 | $8,440 | $57,370 | $9,110 | $48,260 |
| 2018 | $8,744 | $57,370 | $9,110 | $48,260 |
| 2017 | $8,692 | $57,370 | $9,110 | $48,260 |
| 2016 | $8,373 | $1,434,140 | $227,700 | $1,206,440 |
| 2015 | $8,344 | $1,434,140 | $227,700 | $1,206,440 |
| 2014 | $20,366 | $1,213,350 | $135,000 | $1,078,350 |
Agents Affiliated with this Home
-
Joan Herlong

Seller's Agent in 2025
Joan Herlong
Herlong Sotheby's International Realty
(864) 325-2112
16 in this area
274 Total Sales
-
Ty Savage
T
Seller's Agent in 2025
Ty Savage
Blackstream International RE
(864) 444-7399
33 in this area
87 Total Sales
-
Ty and Christa Savage

Seller Co-Listing Agent in 2025
Ty and Christa Savage
Blackstream International RE
(864) 444-7399
28 in this area
49 Total Sales
Map
Source: Greater Greenville Association of REALTORS®
MLS Number: 1548116
APN: 0531.15-01-055.00
- 601 Brixton Cir
- 113 Putney Bridge Ln
- 0 Deerwood Cir
- 14 Cobbler Ln
- 15 Annas Place
- 213 Old House Way
- 50 Appian Cir
- 111 Vereen Ct
- 201 Corinthian Dr
- 25 Mountain Rose Ct
- 309 Maple Springs Dr
- 76 Hemingway Ln
- 404 Coltop Ct
- 108 Goldenstar Ln
- 404 Sugar Hollow Way
- 225 Highgrove Ct
- 304 Waterford Fall Way
- 6 Avens Hill Dr
- 309 Waterford Fall Way
- 105 Franklin Meadow Way






