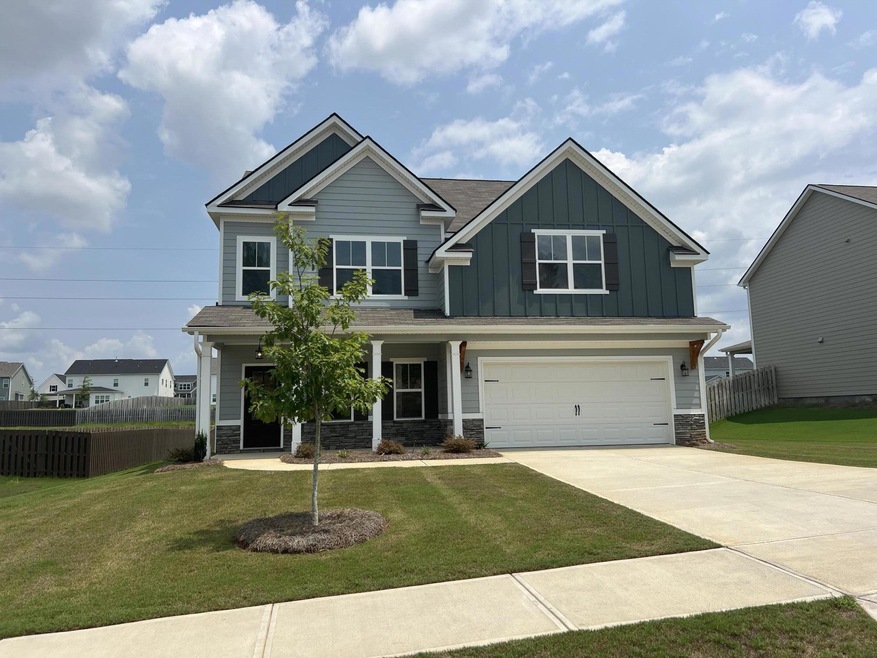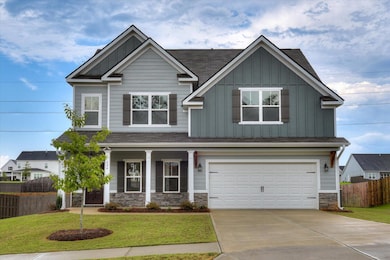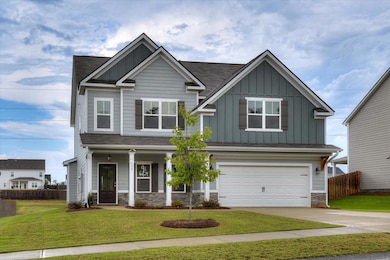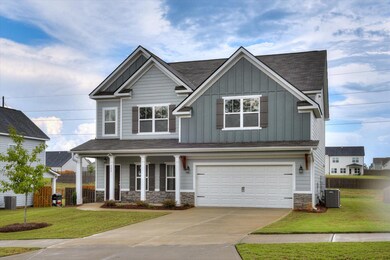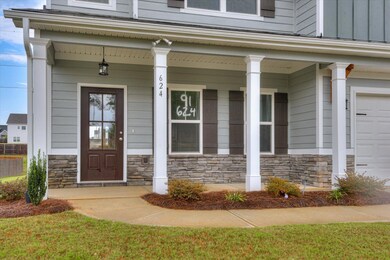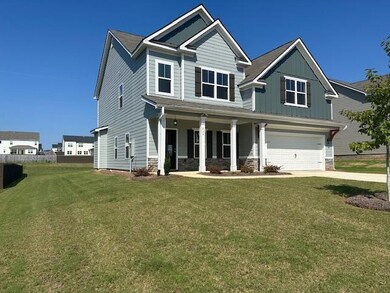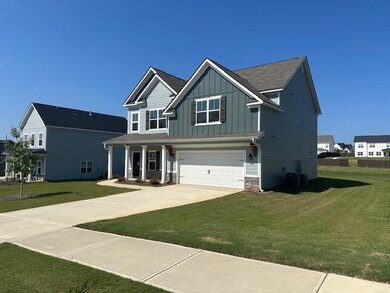
624 Broadsword Way Graniteville, SC 29829
Estimated payment $2,200/month
Highlights
- New Construction
- Great Room with Fireplace
- Covered patio or porch
- Farmhouse Style Home
- Community Pool
- Attached Garage
About This Home
INSTANT EQUITY! THIS HOME JUST APPRAISED FOR 13K OVER LIST PRICE. The Harbor Plan by Winchester Homebuilders MOVE IN READY!! Situated on 1/3 acre!! Main Floor large open floor plan, 4 large bedrooms, outside features Hardi Board exterior, Brick water table. Interior has large Great room with Brick surround gas fireplace. Kitchen with granite counter tops, tile backsplash, Double Oven Range, Farmhouse sink, and stainless steel appliance package to INCLUDE REFRIGERATOR. LVP easy care plank flooring throughout main living areas, Foyer, Dining room, Great room, Kitchen and Breakfast area. Large Owners suite upstairs with His and Her sinks, granite counters, Garden tub with tile surround. Three more bedrooms and Full bath with Granite Counter double sink upstairs. Tankless Water Heater! Local Builder. Radiant Barrier Roof & Earthcents rated home for Energy Efficiency! WINTELLIGENCE ** Smart House Package. Quality Home Builders Warranty included. **See Agent for preferred lenders.Harrington Ridge is WITHIN 1 MILE OF LANGLEY POND PARK, WORLD'S LARGEST POND, BEACHES, FISHING, JETSKI, BOATING AND MORE!!
Home Details
Home Type
- Single Family
Est. Annual Taxes
- $649
Year Built
- Built in 2023 | New Construction
Lot Details
- 0.37 Acre Lot
- Landscaped
- Front and Back Yard Sprinklers
HOA Fees
- $42 Monthly HOA Fees
Parking
- Attached Garage
Home Design
- Farmhouse Style Home
- Brick Exterior Construction
- Slab Foundation
- Composition Roof
- HardiePlank Type
Interior Spaces
- 2,760 Sq Ft Home
- 2-Story Property
- Ceiling Fan
- Self Contained Fireplace Unit Or Insert
- Gas Log Fireplace
- Insulated Windows
- Entrance Foyer
- Great Room with Fireplace
- Dining Room
- Pull Down Stairs to Attic
- Electric Dryer Hookup
Kitchen
- Eat-In Kitchen
- Electric Range
- <<microwave>>
- Dishwasher
- Kitchen Island
- Disposal
Flooring
- Carpet
- Luxury Vinyl Tile
Bedrooms and Bathrooms
- 4 Bedrooms
- Primary Bedroom Upstairs
- Walk-In Closet
Outdoor Features
- Covered patio or porch
Schools
- Jefferson Elementary School
- Highland Springs Middle School
- Midland Valley High School
Utilities
- Multiple cooling system units
- Multiple Heating Units
- Heat Pump System
- Tankless Water Heater
- Septic Tank
Listing and Financial Details
- Tax Lot 91
- Assessor Parcel Number 03516099004
Community Details
Overview
- Built by WINCHESTER HOMES OF SC
- Harrington Ridge Subdivision
Recreation
- Community Playground
- Community Pool
Map
Home Values in the Area
Average Home Value in this Area
Tax History
| Year | Tax Paid | Tax Assessment Tax Assessment Total Assessment is a certain percentage of the fair market value that is determined by local assessors to be the total taxable value of land and additions on the property. | Land | Improvement |
|---|---|---|---|---|
| 2023 | $649 | $2,640 | $2,640 | $0 |
| 2022 | $612 | $2,640 | $0 | $0 |
Property History
| Date | Event | Price | Change | Sq Ft Price |
|---|---|---|---|---|
| 07/07/2025 07/07/25 | Pending | -- | -- | -- |
| 01/20/2025 01/20/25 | Price Changed | $379,900 | -1.3% | $138 / Sq Ft |
| 07/08/2024 07/08/24 | Price Changed | $384,744 | -2.5% | $139 / Sq Ft |
| 11/30/2023 11/30/23 | For Sale | $394,744 | 0.0% | $143 / Sq Ft |
| 11/28/2023 11/28/23 | Pending | -- | -- | -- |
| 02/06/2023 02/06/23 | For Sale | $394,744 | -- | $143 / Sq Ft |
Similar Homes in Graniteville, SC
Source: REALTORS® of Greater Augusta
MLS Number: 511931
APN: 035-16-09-004
- 7069 Kingfisher Pass
- 543 Broadsword Way
- 3049 Stallion Ridge
- 6023 Olympia Pass
- 8159 Crossbow Landing
- 8144 Crossbow Landing
- 8048 Crossbow Landing
- 3145 Camden Way
- 8022 Crossbow Landing
- 3107 Camden Way
- 000 Connector Rd
- 483 Connector Rd
- 1391 Ackerman Dr
- 350 Country Glen Ave
- 360 Country Glen Ave
- 2013 Fordham Dr
- 7121 Grayson Dr
