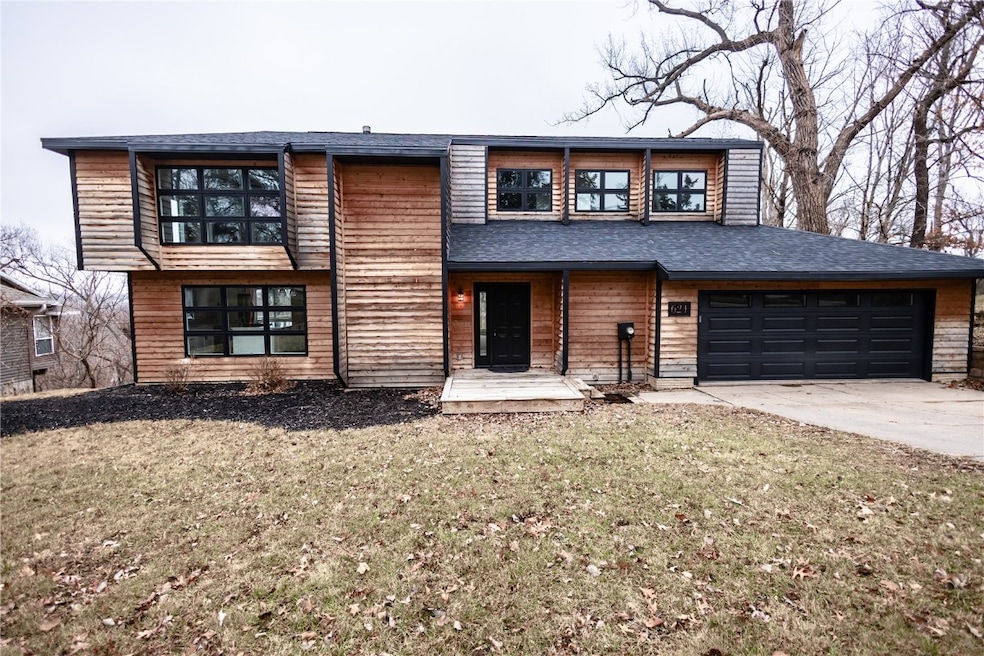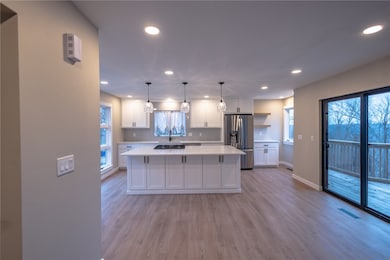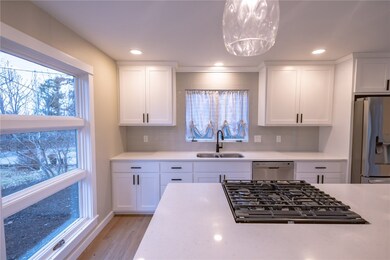
624 Carroll Dr SE Cedar Rapids, IA 52403
Highlights
- Deck
- Vaulted Ceiling
- Great Room with Fireplace
- Wooded Lot
- Hydromassage or Jetted Bathtub
- No HOA
About This Home
As of March 2025Priced with equity & situated in one of the most prestigious areas in Cedar Rapids, just minutes from great schools, downtown, shopping, & entertainment for all ages; this beautiful, contemporary home boasts modernized character, vaulted ceilings, unique architecture & lots of natural light. The updated kitchen (2023) offers quartz countertops, a large breakfast bar, & plenty of space for formal dining. Patio doors lead to a recently added deck with peaceful views of the fire pit & wooded landscape. The family room has ample space to cozy near the fireplace. An updated half bathroom & laundry room sit next to the attached garage entry. There are 2 spacious bedrooms on the second level with their own bathrooms & unique, aerial views of nature. The basement offers additional storage space, a large recreational room, another spacious bedroom & a huge bathroom with a jetted tub. Schedule your showing today!
Home Details
Home Type
- Single Family
Est. Annual Taxes
- $4,770
Year Built
- Built in 1981
Lot Details
- 0.36 Acre Lot
- Wooded Lot
Parking
- 2 Car Attached Garage
- Garage Door Opener
- On-Street Parking
- Off-Street Parking
Home Design
- Poured Concrete
- Frame Construction
- Wood Siding
Interior Spaces
- 2-Story Property
- Vaulted Ceiling
- Wood Burning Fireplace
- Great Room with Fireplace
- Family Room
- Combination Kitchen and Dining Room
- Basement Fills Entire Space Under The House
Kitchen
- Breakfast Bar
- Range with Range Hood
- Microwave
- Dishwasher
- Disposal
Bedrooms and Bathrooms
- 3 Bedrooms
- Primary Bedroom Upstairs
- Hydromassage or Jetted Bathtub
Laundry
- Dryer
- Washer
Outdoor Features
- Deck
- Patio
Schools
- Trailside Elementary School
- Franklin Middle School
- Washington High School
Utilities
- Forced Air Heating and Cooling System
- Heating System Uses Gas
- Electric Water Heater
Community Details
- No Home Owners Association
Listing and Financial Details
- Assessor Parcel Number 14114-77003-00000
Ownership History
Purchase Details
Home Financials for this Owner
Home Financials are based on the most recent Mortgage that was taken out on this home.Purchase Details
Home Financials for this Owner
Home Financials are based on the most recent Mortgage that was taken out on this home.Purchase Details
Home Financials for this Owner
Home Financials are based on the most recent Mortgage that was taken out on this home.Purchase Details
Home Financials for this Owner
Home Financials are based on the most recent Mortgage that was taken out on this home.Purchase Details
Home Financials for this Owner
Home Financials are based on the most recent Mortgage that was taken out on this home.Purchase Details
Home Financials for this Owner
Home Financials are based on the most recent Mortgage that was taken out on this home.Similar Homes in the area
Home Values in the Area
Average Home Value in this Area
Purchase History
| Date | Type | Sale Price | Title Company |
|---|---|---|---|
| Warranty Deed | $377,500 | River Ridge Escrow | |
| Warranty Deed | $377,500 | River Ridge Escrow | |
| Warranty Deed | $435,000 | None Listed On Document | |
| Warranty Deed | $307,000 | None Listed On Document | |
| Warranty Deed | -- | None Available | |
| Warranty Deed | $161,500 | None Available | |
| Warranty Deed | $139,000 | -- |
Mortgage History
| Date | Status | Loan Amount | Loan Type |
|---|---|---|---|
| Open | $301,300 | New Conventional | |
| Closed | $301,300 | New Conventional | |
| Previous Owner | $434,900 | VA | |
| Previous Owner | $245,600 | New Conventional | |
| Previous Owner | $179,910 | Adjustable Rate Mortgage/ARM | |
| Previous Owner | $19,990 | New Conventional | |
| Previous Owner | $35,489 | Credit Line Revolving | |
| Previous Owner | $48,125 | Unknown | |
| Previous Owner | $154,600 | Adjustable Rate Mortgage/ARM | |
| Previous Owner | $30,200 | Unknown | |
| Previous Owner | $129,600 | Purchase Money Mortgage | |
| Previous Owner | $43,000 | Credit Line Revolving | |
| Previous Owner | $100,000 | Purchase Money Mortgage |
Property History
| Date | Event | Price | Change | Sq Ft Price |
|---|---|---|---|---|
| 03/11/2025 03/11/25 | Sold | $377,300 | +0.6% | $145 / Sq Ft |
| 01/17/2025 01/17/25 | Pending | -- | -- | -- |
| 01/10/2025 01/10/25 | For Sale | $375,000 | -13.8% | $144 / Sq Ft |
| 05/10/2024 05/10/24 | Sold | $434,900 | 0.0% | $167 / Sq Ft |
| 03/30/2024 03/30/24 | Pending | -- | -- | -- |
| 03/01/2024 03/01/24 | For Sale | $434,900 | +41.7% | $167 / Sq Ft |
| 03/31/2023 03/31/23 | Sold | $307,000 | -5.5% | $118 / Sq Ft |
| 02/21/2023 02/21/23 | Pending | -- | -- | -- |
| 02/20/2023 02/20/23 | For Sale | $325,000 | +62.6% | $124 / Sq Ft |
| 09/08/2016 09/08/16 | Sold | $199,900 | 0.0% | $77 / Sq Ft |
| 07/11/2016 07/11/16 | Pending | -- | -- | -- |
| 05/31/2016 05/31/16 | For Sale | $199,924 | -- | $77 / Sq Ft |
Tax History Compared to Growth
Tax History
| Year | Tax Paid | Tax Assessment Tax Assessment Total Assessment is a certain percentage of the fair market value that is determined by local assessors to be the total taxable value of land and additions on the property. | Land | Improvement |
|---|---|---|---|---|
| 2023 | $5,108 | $269,500 | $42,900 | $226,600 |
| 2022 | $4,444 | $251,100 | $37,500 | $213,600 |
| 2021 | $4,544 | $223,500 | $37,500 | $186,000 |
| 2020 | $4,544 | $214,500 | $32,100 | $182,400 |
| 2019 | $4,624 | $214,500 | $32,100 | $182,400 |
| 2018 | $4,496 | $214,500 | $32,100 | $182,400 |
| 2017 | $4,806 | $229,200 | $32,100 | $197,100 |
| 2016 | $4,381 | $206,100 | $32,100 | $174,000 |
| 2015 | $4,196 | $214,725 | $32,148 | $182,577 |
| 2014 | $4,384 | $214,725 | $32,148 | $182,577 |
| 2013 | $4,286 | $214,725 | $32,148 | $182,577 |
Agents Affiliated with this Home
-
D
Seller's Agent in 2025
Dasha Bays
Fathom Realty
-
C
Buyer's Agent in 2025
Chris Boddicker
Urban Acres Real Estate Corridor
-
C
Seller's Agent in 2024
Cory Rath
KW Advantage
-
S
Buyer's Agent in 2024
Sandra Koshatka
Pinnacle Realty LLC
-
M
Seller's Agent in 2016
Merle Kopel
KOPEL REALTORS and CONSULTANTS
-
M
Buyer's Agent in 2016
Mike Schulte
Realty87
Map
Source: Cedar Rapids Area Association of REALTORS®
MLS Number: 2500178
APN: 14114-77003-00000
- 3140 Carroll Dr SE
- 362 30th Street Dr SE
- 361 30th Street Dr SE
- 309 29th Street Dr SE
- 4021 Charter Oak Ln SE
- 3514 Elm Ave SE
- 120 32nd St NE
- 2610 Diamondwood Dr
- 211 26th Street Dr SE
- 219 40th Street Dr SE Unit 205
- 215 40th Street Dr SE Unit 301
- 215 40th Street Dr SE Unit 304
- 2260 Country Club Pkwy SE
- 139 25th Street Dr SE
- 3101 C Ave NE
- 2518 1st Ave NE
- 3218 C Ave NE
- 4320 Maureen Ct SE Unit 176
- 2607 B Ave NE
- 331 36th St NE






