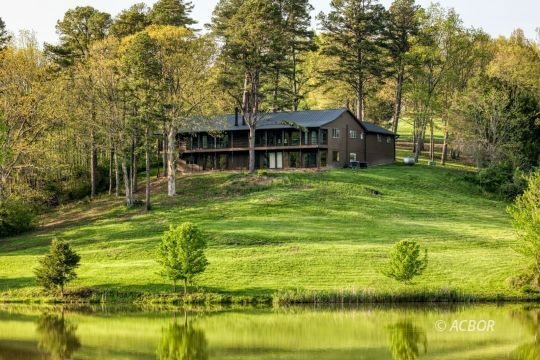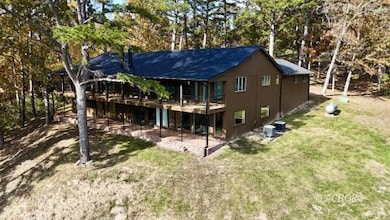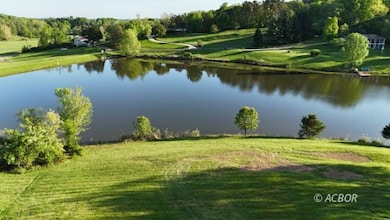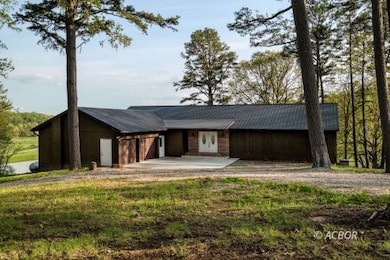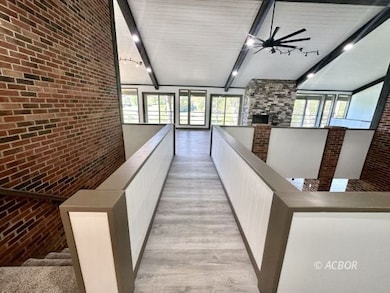
624 Charolais Lake Dr Bidwell, OH 45614
Highlights
- Lake View
- Deck
- Vaulted Ceiling
- Property is near a lake
- Wood Burning Stove
- Ranch Style House
About This Home
As of July 2025PRICE IMPROVEMENT...Make an Offer and make this Home Yours. Enjoy the peaceful view inside or on the upper-level deck or the lower-level brick patio. Amazing home with abundance of completely remodeled interior offering approx. 5200 sf (seller measurement) for living, entertaining and just living well. Upon entering you will see the lake view and overlook to lower level. Huge Living Room w/stone woodburning fireplace, office. En Suite Bedroom and Bath with soaking tub, separate shower, walk-in closet. Large sunny kitchen with pass-thru eating bar into the Dining Room, large laundry room and 1/2 bath completes this level. Head down the lower level by main staircase or spiral staircase and be enthralled by the lake view, huge Family Room w/wood burner, kitchenette w/sink & frig, Gathering Room w/brick walls, Rec Room w/tongue & groove pine walls, 2 bedrooms and another full bath with Jacuzzi tub & separate shower. Two HPs w/propane back up located in garage attic services living areas upstairs and down (Approx 6 yrs). Downstairs HP services all 3 BRs and 2 baths. Several remodels-metal roof, K appliances, 12 plank flooring, carpet, concrete drive pad & garage floor. Call Today!
Last Agent to Sell the Property
Wiseman Real Estate Brokerage Phone: (740) 441-7094 License #379858 Listed on: 05/03/2024
Last Buyer's Agent
Wiseman Real Estate Brokerage Phone: (740) 441-7094 License #379858 Listed on: 05/03/2024
Home Details
Home Type
- Single Family
Est. Annual Taxes
- $3,632
Year Built
- Built in 1978
Parking
- 2 Car Attached Garage
- Automatic Garage Door Opener
Home Design
- Ranch Style House
- Brick Exterior Construction
- Block Foundation
- Metal Roof
- Wood Siding
Interior Spaces
- 5,200 Sq Ft Home
- Vaulted Ceiling
- Ceiling Fan
- Wood Burning Stove
- Wood Burning Fireplace
- Thermal Pane Windows
- Lake Views
- Washer and Dryer Hookup
Kitchen
- Electric Oven or Range
- Range Hood
- Dishwasher
- Solid Surface Countertops
Flooring
- Carpet
- Laminate
- Tile
Bedrooms and Bathrooms
- 3 Bedrooms
- Walk-In Closet
- Garden Bath
Finished Basement
- Walk-Out Basement
- Basement Fills Entire Space Under The House
Outdoor Features
- Property is near a lake
- Deck
- Covered patio or porch
- Rain Gutters
Schools
- Gallia County Lsd Middle School
Utilities
- Central Air
- Heat Pump System
- Electric Water Heater
- Septic System
- Internet Available
- Satellite Dish
Additional Features
- 3.6 Acre Lot
- Seller Retains Mineral Rights
Community Details
- Charolais Hills Lake Subdivision
Listing and Financial Details
- Assessor Parcel Number 02800901400,02800901
Ownership History
Purchase Details
Home Financials for this Owner
Home Financials are based on the most recent Mortgage that was taken out on this home.Purchase Details
Purchase Details
Purchase Details
Purchase Details
Similar Homes in Bidwell, OH
Home Values in the Area
Average Home Value in this Area
Purchase History
| Date | Type | Sale Price | Title Company |
|---|---|---|---|
| Warranty Deed | $112,000 | Northwest Title | |
| Deed | $32,500 | -- | |
| Deed | $105,000 | -- | |
| Deed | $103,000 | -- | |
| Deed | $115,000 | -- |
Mortgage History
| Date | Status | Loan Amount | Loan Type |
|---|---|---|---|
| Open | $228,000 | New Conventional |
Property History
| Date | Event | Price | Change | Sq Ft Price |
|---|---|---|---|---|
| 07/24/2025 07/24/25 | Sold | $440,000 | -10.2% | $85 / Sq Ft |
| 06/26/2025 06/26/25 | Pending | -- | -- | -- |
| 03/10/2025 03/10/25 | Price Changed | $489,900 | -7.5% | $94 / Sq Ft |
| 08/23/2024 08/23/24 | Price Changed | $529,900 | -10.2% | $102 / Sq Ft |
| 05/03/2024 05/03/24 | For Sale | $589,900 | -- | $113 / Sq Ft |
Tax History Compared to Growth
Tax History
| Year | Tax Paid | Tax Assessment Tax Assessment Total Assessment is a certain percentage of the fair market value that is determined by local assessors to be the total taxable value of land and additions on the property. | Land | Improvement |
|---|---|---|---|---|
| 2024 | $1,784 | $54,600 | $13,860 | $40,740 |
| 2023 | $3,603 | $102,140 | $13,860 | $88,280 |
| 2022 | $3,255 | $90,760 | $11,730 | $79,030 |
| 2021 | $3,245 | $90,760 | $11,730 | $79,030 |
| 2020 | $3,245 | $90,760 | $11,730 | $79,030 |
| 2019 | $2,958 | $83,170 | $10,660 | $72,510 |
| 2018 | $2,958 | $83,170 | $10,660 | $72,510 |
| 2017 | $2,995 | $83,170 | $10,660 | $72,510 |
| 2016 | $2,808 | $79,980 | $10,660 | $69,320 |
| 2015 | $2,808 | $79,980 | $10,660 | $69,320 |
| 2013 | $2,750 | $77,820 | $10,660 | $67,160 |
| 2012 | $2,750 | $77,820 | $10,660 | $67,160 |
Agents Affiliated with this Home
-
Carolyn Wasch

Seller's Agent in 2025
Carolyn Wasch
Wiseman Real Estate
(740) 441-7094
53 Total Sales
Map
Source: Athens County Board of REALTORS®
MLS Number: 2431995
APN: 028-009-014-00
