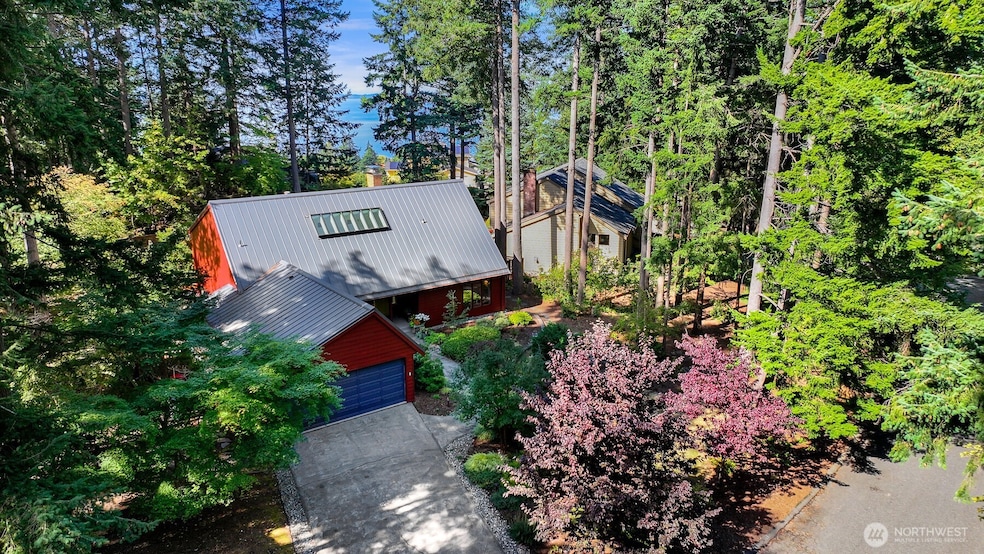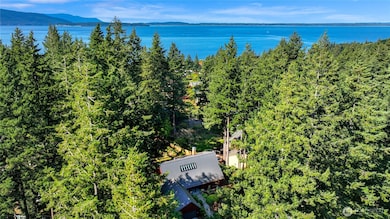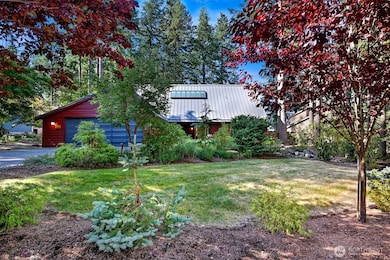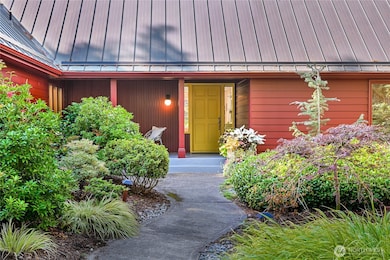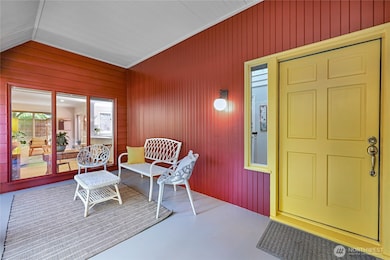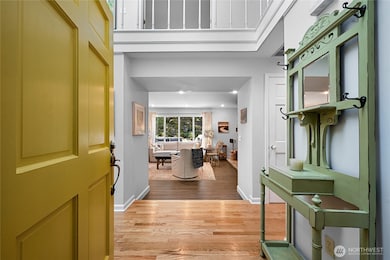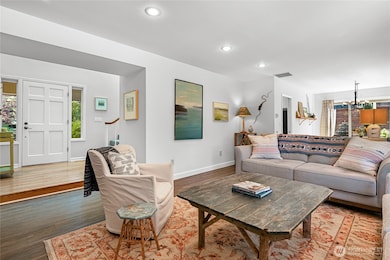624 Clark Rd Bellingham, WA 98225
Edgemoor NeighborhoodEstimated payment $8,150/month
Highlights
- Bay View
- Two Primary Bedrooms
- Deck
- Fairhaven Middle School Rated A-
- Fireplace in Primary Bedroom
- Vaulted Ceiling
About This Home
Embrace the tranquility from this inviting oasis in the peaceful Edgemoor neighborhood. This beautifully designed home offers floor-to-ceiling windows that capture abundant natural light and frame views of the lush yard and gardens–-seamlessly merging indoor and outdoor living. Enjoy the serenity of a fenced and professionally landscaped yard, complete with a spacious patio with vibrant seasonal colors. The kitchen is both functional and inviting, opens into a cozy seating area. Relax by the fireplace in this comfortable living room. Two primary bedrooms, one on each floor, provide flexible living arrangements. The downstairs suite includes an adjacent den with a wood-burning fireplace. Stunning Bellingham Bay views from upstairs rooms!
Source: Northwest Multiple Listing Service (NWMLS)
MLS#: 2434187
Home Details
Home Type
- Single Family
Est. Annual Taxes
- $9,257
Year Built
- Built in 1979
Lot Details
- 0.25 Acre Lot
- Lot Dimensions are 130 x 35 x 145
- Partially Fenced Property
- Level Lot
- Garden
Parking
- 2 Car Attached Garage
- Driveway
- Off-Street Parking
Home Design
- Slab Foundation
- Metal Roof
- Wood Siding
Interior Spaces
- 2,891 Sq Ft Home
- 2-Story Property
- Central Vacuum
- Vaulted Ceiling
- Skylights
- 3 Fireplaces
- Wood Burning Fireplace
- Dining Room
- Bay Views
- Storm Windows
Kitchen
- Stove
- Dishwasher
- Disposal
Flooring
- Wood
- Carpet
- Ceramic Tile
- Vinyl
Bedrooms and Bathrooms
- Fireplace in Primary Bedroom
- Double Master Bedroom
- Walk-In Closet
- Bathroom on Main Level
Laundry
- Dryer
- Washer
Outdoor Features
- Deck
- Patio
Utilities
- Central Air
- Hot Water Circulator
- Water Heater
- High Speed Internet
- Cable TV Available
Community Details
- No Home Owners Association
- Edgemoor Subdivision
Listing and Financial Details
- Assessor Parcel Number 3702120220790000
Map
Home Values in the Area
Average Home Value in this Area
Tax History
| Year | Tax Paid | Tax Assessment Tax Assessment Total Assessment is a certain percentage of the fair market value that is determined by local assessors to be the total taxable value of land and additions on the property. | Land | Improvement |
|---|---|---|---|---|
| 2024 | $8,661 | $1,128,431 | $506,820 | $621,611 |
| 2023 | $8,661 | $1,110,245 | $524,940 | $585,305 |
| 2022 | $7,113 | $944,894 | $446,760 | $498,134 |
| 2021 | $6,758 | $762,032 | $360,300 | $401,732 |
| 2020 | $6,640 | $668,444 | $316,050 | $352,394 |
| 2019 | $6,633 | $634,498 | $300,000 | $334,498 |
| 2018 | $6,859 | $635,575 | $282,100 | $353,475 |
| 2017 | $6,050 | $564,162 | $250,400 | $313,762 |
| 2016 | $5,508 | $519,495 | $230,400 | $289,095 |
| 2015 | $5,422 | $492,695 | $218,400 | $274,295 |
| 2014 | -- | $469,221 | $208,000 | $261,221 |
| 2013 | -- | $446,668 | $200,000 | $246,668 |
Property History
| Date | Event | Price | List to Sale | Price per Sq Ft | Prior Sale |
|---|---|---|---|---|---|
| 10/20/2025 10/20/25 | Pending | -- | -- | -- | |
| 09/17/2025 09/17/25 | For Sale | $1,400,000 | -3.4% | $484 / Sq Ft | |
| 01/16/2024 01/16/24 | Sold | $1,450,000 | +4.3% | $502 / Sq Ft | View Prior Sale |
| 12/02/2023 12/02/23 | Pending | -- | -- | -- | |
| 11/27/2023 11/27/23 | For Sale | $1,390,000 | +8.2% | $481 / Sq Ft | |
| 08/04/2023 08/04/23 | Sold | $1,285,000 | -1.2% | $444 / Sq Ft | View Prior Sale |
| 06/26/2023 06/26/23 | Pending | -- | -- | -- | |
| 06/23/2023 06/23/23 | For Sale | $1,300,000 | +99.4% | $450 / Sq Ft | |
| 08/31/2017 08/31/17 | Sold | $652,000 | -1.1% | $226 / Sq Ft | View Prior Sale |
| 08/15/2017 08/15/17 | Pending | -- | -- | -- | |
| 08/07/2017 08/07/17 | For Sale | $659,000 | -- | $228 / Sq Ft |
Purchase History
| Date | Type | Sale Price | Title Company |
|---|---|---|---|
| Warranty Deed | $313 | None Listed On Document | |
| Warranty Deed | $1,450,000 | Whatcom Land Title | |
| Warranty Deed | $1,285,000 | Chicago Title | |
| Warranty Deed | $652,000 | Whatcom Land Title Co Inc |
Source: Northwest Multiple Listing Service (NWMLS)
MLS Number: 2434187
APN: 370212-022079-0000
- 507 Lyla Ln
- 505 Willow Rd
- 1301 Broad St
- 2600 16th St
- 405 Bayside Rd
- 425 Chuckanut Dr N Unit 5
- 425 Chuckanut Dr N Unit 29
- 331 Chuckanut Dr N
- 214 Bayside Rd
- 697 Chuckanut Dr N
- 707 Donovan Ave
- 1302 Larrabee Ave
- 1101 Mckenzie Ave Unit 206
- 910 Harris Ave Unit 304
- 910 Harris Ave Unit 208
- 2404 Sonora Ln
- 1211 14th St
- 1201 13th St Unit 301
- 2100 Lindsay Ave
- 1315 Mill Ave
