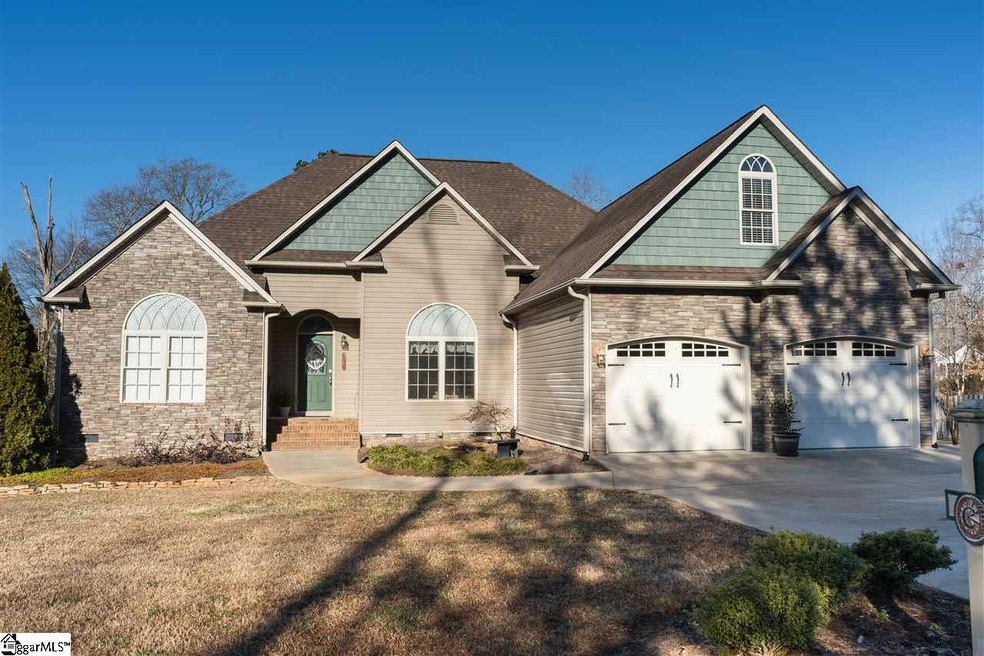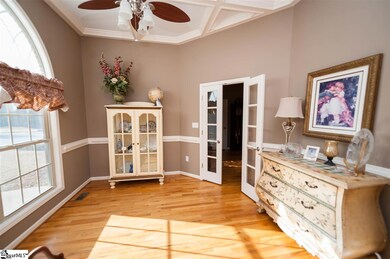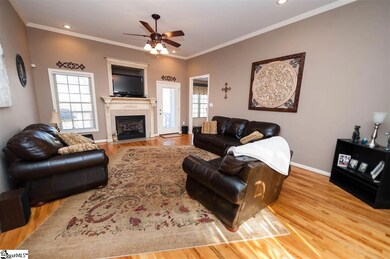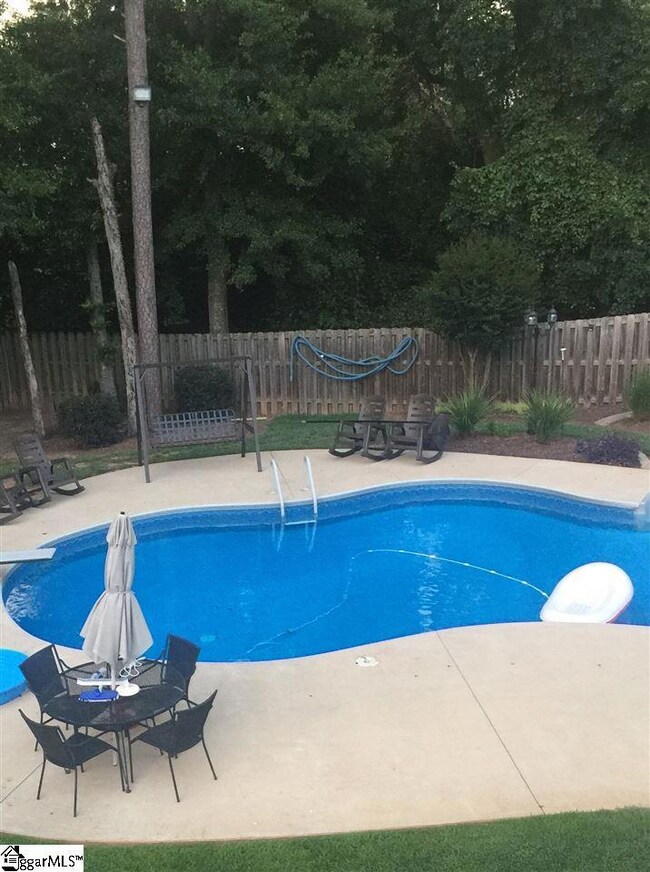
Estimated Value: $495,864 - $572,000
Highlights
- In Ground Pool
- Craftsman Architecture
- Cathedral Ceiling
- Oakland Elementary School Rated A-
- Deck
- Wood Flooring
About This Home
As of April 2019YOU WILL BE PROUD TO CALL ME YOUR HOME! I was CUSTOM BUILT with tons of thought put into my floor plan with 3132 heated square feet of QUALITY construction. One of the STAR features that Dad will DROOL over is the attached double garage with epoxy flake floor & yard door and not to mention the 34x18 garage underneath the house (currently houses 2 cars) with electricity & walk in storage. All your family & friends will be begging to come over to hang out by the 35x19 IN-GROUND Lagoon Shape pool that is 8 FT deep with 2 buddy seats featuring jets, water feature with jets and diving board (automatic pool vacuum, self cleaning vacuum, brush, safety cover & some chemicals to remain). Walking up to the front entry you will admire the water feature in the front landscaped bed. The lawn is established with mature trees, shrubs & a full yard irrigation system. Sitting on 0.59 of an acre lot on a cul-de-sac street with privacy fenced back yard. Inside you will find a formal dining room with coffered ceiling, starburst window, chair rail, crown molding & hardwood floor. The great room is large offering gas log fireplace with entertainment center above, hardwood floor, crown molding and door leading to deck overlooking backyard & pool. Half bath on main level with hardwood floor & granite top vanity. Easy to entertain a crowd in this CHEF style kitchen featuring center island with pull out extension, tons of beautiful wood cabinets, ceramic back splash, bar sink, smooth cooktop range/oven with warming drawer, built in microwave, dishwasher, pantry, hardwood floor and breakfast nook. The laundry room is HUGE with large closet & built in cabinets. Master bedroom boasting a beautiful barrel ceiling, crown molding & ceiling fan. Master bath designed for the princess of the house featuring MASSIVE dressing room/walk in closet with built in vanity & built in ironing board. Garden tub/shower, solid surface double sink vanity, water closet with built in shelving, linen closet, ceramic floor, bead board walls, chair rail & crown molding. One additional bedroom on main level (currently used as office) offering laminate floor and private bath with walk in shower & ceramic floor. Now lets go upstairs were you will find attic storage at the top of the landing, LARGE bonus room, step up again to find a HUGE bedroom and step up one last time to find attic storage, a full bath and another HUGE bedroom. Additional amenities: 2 speakers on deck remain, 2 thermostats & 2 heat pumps, 2 water features one in front yard and one near pool area, storage under the deck, wireless security system through AT&T, propane tank for gas log fireplace & gas grill and skylights in upstairs bedrooms. This house is packed with storage & surprises! Come turn this house into your forever home!
Last Agent to Sell the Property
Ponce Realty Group License #06557 Listed on: 02/05/2019

Home Details
Home Type
- Single Family
Est. Annual Taxes
- $1,563
Year Built
- 2005
Lot Details
- 0.59 Acre Lot
- Cul-De-Sac
- Fenced Yard
- Sprinkler System
- Few Trees
HOA Fees
- $20 Monthly HOA Fees
Home Design
- Craftsman Architecture
- Architectural Shingle Roof
- Vinyl Siding
- Stone Exterior Construction
Interior Spaces
- 3,132 Sq Ft Home
- 3,000-3,199 Sq Ft Home
- 2-Story Property
- Coffered Ceiling
- Smooth Ceilings
- Cathedral Ceiling
- Ceiling Fan
- Skylights
- Gas Log Fireplace
- Window Treatments
- Great Room
- Breakfast Room
- Dining Room
- Bonus Room
- Crawl Space
- Storage In Attic
- Fire and Smoke Detector
Kitchen
- Self-Cleaning Convection Oven
- Electric Oven
- Free-Standing Electric Range
- Warming Drawer
- Built-In Microwave
- Dishwasher
- Laminate Countertops
- Disposal
Flooring
- Wood
- Carpet
- Laminate
- Ceramic Tile
Bedrooms and Bathrooms
- 4 Bedrooms | 2 Main Level Bedrooms
- Primary Bedroom on Main
- Walk-In Closet
- Dressing Area
- Primary Bathroom is a Full Bathroom
- 3.5 Bathrooms
- Dual Vanity Sinks in Primary Bathroom
- Bathtub with Shower
Laundry
- Laundry Room
- Laundry on main level
- Electric Dryer Hookup
Parking
- 4 Car Attached Garage
- Garage Door Opener
Outdoor Features
- In Ground Pool
- Deck
Utilities
- Multiple cooling system units
- Forced Air Heating and Cooling System
- Multiple Heating Units
- Electric Water Heater
- Septic Tank
- Cable TV Available
Community Details
Overview
- Hinson Management (864) 599 9019 HOA
- Built by TDM Construction
- Cobblestone 015 Subdivision
- Mandatory home owners association
Amenities
- Common Area
Ownership History
Purchase Details
Home Financials for this Owner
Home Financials are based on the most recent Mortgage that was taken out on this home.Purchase Details
Purchase Details
Similar Homes in Inman, SC
Home Values in the Area
Average Home Value in this Area
Purchase History
| Date | Buyer | Sale Price | Title Company |
|---|---|---|---|
| Bogan Perrin Britt | $325,000 | None Available | |
| Vise Mitzi G | -- | -- | |
| Vise Kennon P | -- | Magnolia Title Agency | |
| Gilliam Troy | $33,000 | -- |
Mortgage History
| Date | Status | Borrower | Loan Amount |
|---|---|---|---|
| Open | Bogan Perrin Britt | $308,750 | |
| Previous Owner | Vise Mitxi G | $245,350 | |
| Previous Owner | Vise Mitzi G | $244,300 | |
| Previous Owner | Vise Mitzi G | $260,400 |
Property History
| Date | Event | Price | Change | Sq Ft Price |
|---|---|---|---|---|
| 04/19/2019 04/19/19 | Sold | $325,000 | 0.0% | $108 / Sq Ft |
| 02/16/2019 02/16/19 | Pending | -- | -- | -- |
| 02/05/2019 02/05/19 | For Sale | $325,000 | -- | $108 / Sq Ft |
Tax History Compared to Growth
Tax History
| Year | Tax Paid | Tax Assessment Tax Assessment Total Assessment is a certain percentage of the fair market value that is determined by local assessors to be the total taxable value of land and additions on the property. | Land | Improvement |
|---|---|---|---|---|
| 2024 | $2,265 | $14,312 | $1,492 | $12,820 |
| 2023 | $2,265 | $14,312 | $1,492 | $12,820 |
| 2022 | $2,014 | $13,000 | $1,000 | $12,000 |
| 2021 | $2,014 | $13,000 | $1,000 | $12,000 |
| 2020 | $1,981 | $13,000 | $1,000 | $12,000 |
| 2019 | $1,605 | $10,456 | $982 | $9,474 |
| 2018 | $1,563 | $10,456 | $982 | $9,474 |
| 2017 | $1,375 | $9,092 | $1,000 | $8,092 |
| 2016 | $1,375 | $9,092 | $1,000 | $8,092 |
| 2015 | $1,271 | $9,092 | $1,000 | $8,092 |
| 2014 | $1,266 | $9,092 | $1,000 | $8,092 |
Agents Affiliated with this Home
-
Cindy Collins

Seller's Agent in 2019
Cindy Collins
Ponce Realty Group
(864) 809-5964
77 Total Sales
-
Connie Budurka

Buyer's Agent in 2019
Connie Budurka
Keller Williams Realty
(864) 590-7927
142 Total Sales
Map
Source: Greater Greenville Association of REALTORS®
MLS Number: 1384859
APN: 2-28-00-048.48
- 12007 Mahogany Cir
- 12007 Mahogany Cir
- 12007 Mahogany Cir
- 12007 Mahogany Cir
- 12007 Mahogany Cir
- 12007 Mahogany Cir
- 12007 Mahogany Cir
- 13033 Black Walnut Way
- 13026 Black Walnut Way
- 12077 Black Walnut Way
- 13017 Black Walnut Way
- 13014 Black Walnut Way
- 14094 Satinwood Way
- 14088 Satinwood Way
- 14091 Satinwood Way
- 14017 Satinwood Way
- 14071 Satinwood Way
- 12018 Mahogany Cir
- 12050 Mahogany Cir
- 12077 Mahogany Cir
- 624 Claystone Dr
- 618 Claystone Dr
- 815 Redstone Dr
- 630 Claystone Dr
- 823 Redstone Dr
- 831 Redstone Dr
- 614 Claystone Dr
- 627 Claystone Dr
- 623 Claystone Dr
- 631 Claystone Dr
- 439 Cobblestone Dr
- 839 Redstone Dr
- 619 Claystone Dr
- 447 Cobblestone Dr
- 710 Silverstone Ct
- 610 Claystone Dr
- 810 Redstone Dr
- 847 Redstone Dr
- 828 Redstone Dr
- 606 Claystone Dr






