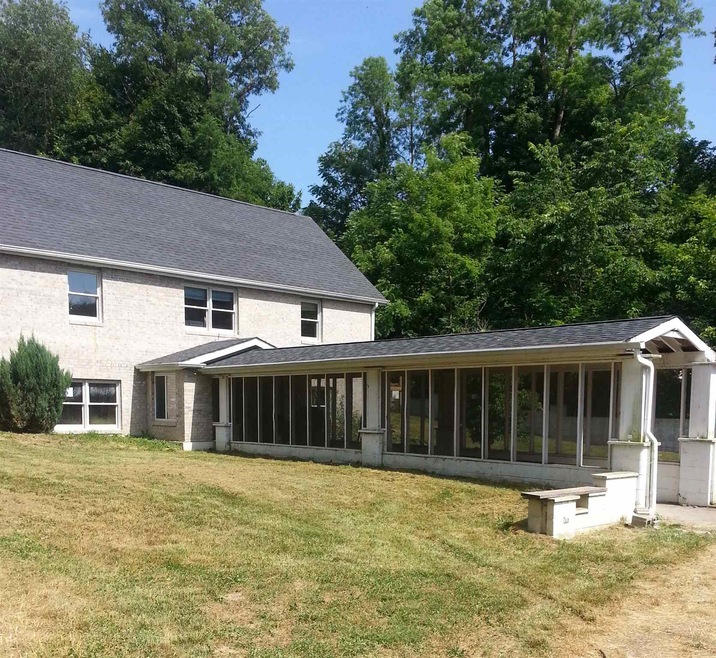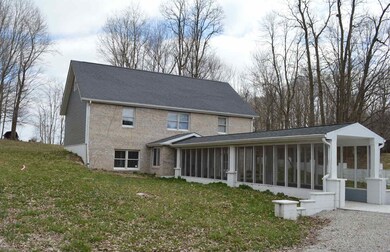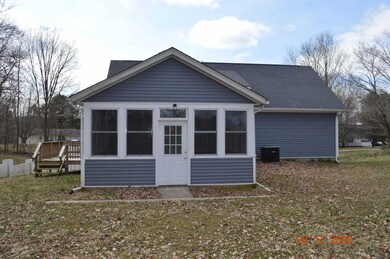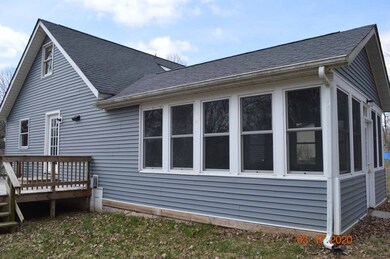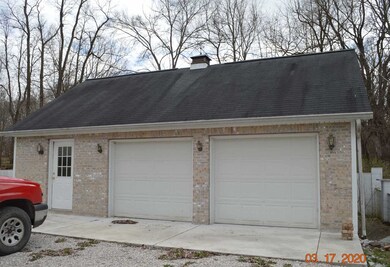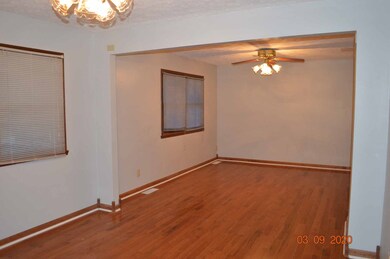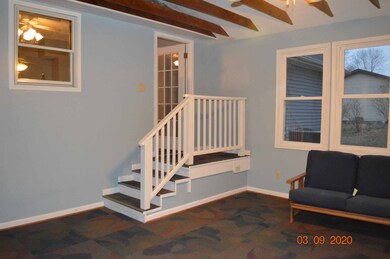
624 Concord Rd Gosport, IN 47433
3
Beds
4
Baths
2,720
Sq Ft
0.73
Acres
Highlights
- Traditional Architecture
- Stone Countertops
- 2 Car Detached Garage
- Wood Flooring
- Utility Room in Garage
- Porch
About This Home
As of June 2020Traditional 1.5 story home over a full walkout basement. Home has 3 bedrooms, 4 baths, sun room, partially finished basement, detached 2 car garage with workshop. Stone countertops, range, ref, microwave, dishwasher in remodeled kitchen. Hardwood floors in living room, bedroom and hallway. Walk in shower in master bath. Lot is .73 of an acre.
Home Details
Home Type
- Single Family
Est. Annual Taxes
- $1,700
Year Built
- Built in 1986
Lot Details
- 0.73 Acre Lot
- Block Wall Fence
- Sloped Lot
Parking
- 2 Car Detached Garage
- Aggregate Flooring
- Garage Door Opener
Home Design
- Traditional Architecture
- Brick Exterior Construction
- Shingle Roof
- Vinyl Construction Material
Interior Spaces
- 1-Story Property
- Ceiling Fan
- Double Pane Windows
- Utility Room in Garage
- Washer and Electric Dryer Hookup
- Stone Countertops
Flooring
- Wood
- Carpet
- Ceramic Tile
Bedrooms and Bathrooms
- 3 Bedrooms
Partially Finished Basement
- Walk-Out Basement
- Basement Fills Entire Space Under The House
- Block Basement Construction
- 1 Bathroom in Basement
Outdoor Features
- Porch
Schools
- Gosport Elementary School
- Owen Valley Middle School
- Owen Valley High School
Utilities
- Forced Air Heating and Cooling System
- Heating System Uses Gas
- Septic System
Listing and Financial Details
- Assessor Parcel Number 60-10-13-300-200.000-027
Ownership History
Date
Name
Owned For
Owner Type
Purchase Details
Listed on
Mar 16, 2020
Closed on
Jun 25, 2020
Sold by
Burke Michael E and Burke Shirley L
Bought by
Miller Luther
Seller's Agent
Shirley Burke
B & B Realty
Buyer's Agent
Tracy Young
Century 21 Scheetz - Bloomington
List Price
$220,000
Sold Price
$215,000
Premium/Discount to List
-$5,000
-2.27%
Current Estimated Value
Home Financials for this Owner
Home Financials are based on the most recent Mortgage that was taken out on this home.
Estimated Appreciation
$132,615
Avg. Annual Appreciation
10.22%
Original Mortgage
$215,000
Interest Rate
3.1%
Mortgage Type
VA
Purchase Details
Listed on
Jun 4, 2015
Closed on
May 13, 2016
Sold by
U S Bank National Association
Bought by
Burke Michael E and Burke Shirley L
Seller's Agent
Rachel Sarig
Carmel Estates, LLC
Buyer's Agent
Shirley Burke
B & B Realty
List Price
$153,700
Sold Price
$48,369
Premium/Discount to List
-$105,331
-68.53%
Home Financials for this Owner
Home Financials are based on the most recent Mortgage that was taken out on this home.
Avg. Annual Appreciation
43.76%
Purchase Details
Closed on
May 29, 2015
Sold by
Aydelott Edward R and Aydelott Barbara A
Bought by
U S Bank National Association
Similar Homes in Gosport, IN
Create a Home Valuation Report for This Property
The Home Valuation Report is an in-depth analysis detailing your home's value as well as a comparison with similar homes in the area
Home Values in the Area
Average Home Value in this Area
Purchase History
| Date | Type | Sale Price | Title Company |
|---|---|---|---|
| Warranty Deed | $215,000 | Bethel Title Company | |
| Special Warranty Deed | $48,369 | None Available | |
| Sheriffs Deed | $124,000 | None Available |
Source: Public Records
Mortgage History
| Date | Status | Loan Amount | Loan Type |
|---|---|---|---|
| Open | $213,249 | VA | |
| Closed | $215,000 | VA | |
| Previous Owner | $41,500 | Small Business Administration | |
| Previous Owner | $15,857 | Unknown | |
| Previous Owner | $114,788 | New Conventional |
Source: Public Records
Property History
| Date | Event | Price | Change | Sq Ft Price |
|---|---|---|---|---|
| 06/25/2020 06/25/20 | Sold | $215,000 | -2.3% | $79 / Sq Ft |
| 06/08/2020 06/08/20 | Pending | -- | -- | -- |
| 03/16/2020 03/16/20 | For Sale | $220,000 | +354.8% | $81 / Sq Ft |
| 05/18/2016 05/18/16 | Sold | $48,369 | -3.1% | $25 / Sq Ft |
| 04/25/2016 04/25/16 | Pending | -- | -- | -- |
| 04/11/2016 04/11/16 | Price Changed | $49,900 | -16.7% | $26 / Sq Ft |
| 03/10/2016 03/10/16 | Price Changed | $59,900 | -14.3% | $31 / Sq Ft |
| 02/11/2016 02/11/16 | Price Changed | $69,900 | -12.5% | $36 / Sq Ft |
| 01/07/2016 01/07/16 | Price Changed | $79,900 | -14.7% | $42 / Sq Ft |
| 12/19/2015 12/19/15 | Price Changed | $93,700 | -9.6% | $49 / Sq Ft |
| 11/22/2015 11/22/15 | Price Changed | $103,700 | -8.8% | $54 / Sq Ft |
| 10/28/2015 10/28/15 | Price Changed | $113,700 | -8.1% | $59 / Sq Ft |
| 09/27/2015 09/27/15 | Price Changed | $123,700 | -7.5% | $64 / Sq Ft |
| 08/31/2015 08/31/15 | Price Changed | $133,700 | -7.0% | $70 / Sq Ft |
| 07/31/2015 07/31/15 | Price Changed | $143,700 | -6.5% | $75 / Sq Ft |
| 06/04/2015 06/04/15 | For Sale | $153,700 | -- | $80 / Sq Ft |
Source: Indiana Regional MLS
Tax History Compared to Growth
Tax History
| Year | Tax Paid | Tax Assessment Tax Assessment Total Assessment is a certain percentage of the fair market value that is determined by local assessors to be the total taxable value of land and additions on the property. | Land | Improvement |
|---|---|---|---|---|
| 2024 | $1,930 | $263,800 | $23,400 | $240,400 |
| 2023 | $1,844 | $247,500 | $23,400 | $224,100 |
| 2022 | $1,867 | $223,800 | $23,400 | $200,400 |
| 2021 | $1,765 | $196,400 | $23,400 | $173,000 |
| 2020 | $627 | $102,800 | $23,400 | $79,400 |
| 2019 | $1,815 | $95,800 | $18,700 | $77,100 |
| 2018 | $1,700 | $88,700 | $15,000 | $73,700 |
| 2017 | $1,615 | $85,800 | $15,000 | $70,800 |
| 2016 | $1,645 | $148,400 | $15,000 | $133,400 |
| 2014 | $2,892 | $153,300 | $15,000 | $138,300 |
| 2013 | -- | $143,000 | $15,000 | $128,000 |
Source: Public Records
Agents Affiliated with this Home
-

Seller's Agent in 2020
Shirley Burke
B & B Realty
(812) 821-0888
14 Total Sales
-

Buyer's Agent in 2020
Tracy Young
Century 21 Scheetz - Bloomington
(812) 340-2688
52 Total Sales
-
R
Seller's Agent in 2016
Rachel Sarig
Carmel Estates, LLC
(317) 900-6629
20 Total Sales
Map
Source: Indiana Regional MLS
MLS Number: 202009675
APN: 60-10-13-300-200.000-027
Nearby Homes
- 4020 Cattle Dr
- 00 Concord Rd
- 3601 Jeremy Ct
- 80 Lindsay Ct
- 45 Flatwoods Rd
- 2134 N County Line Rd E
- 534 E Dogwood Ct
- 531 E Dogwood Ct
- 8174 N Stinesville Rd
- 106 Pin Oak Rd
- 104 Pin Oak Rd
- 102 Pin Oak Rd
- 1899 Park Hill Dr
- 0 Park Hill Dr Unit MBR21824365
- 1443 Cedar Ridge Ct
- 2444 W Romona Rd
- 1664 Deer Haven Ct
- 1650 E State Hwy 46
- 9272 W State Road 46
- 0 Middle St
