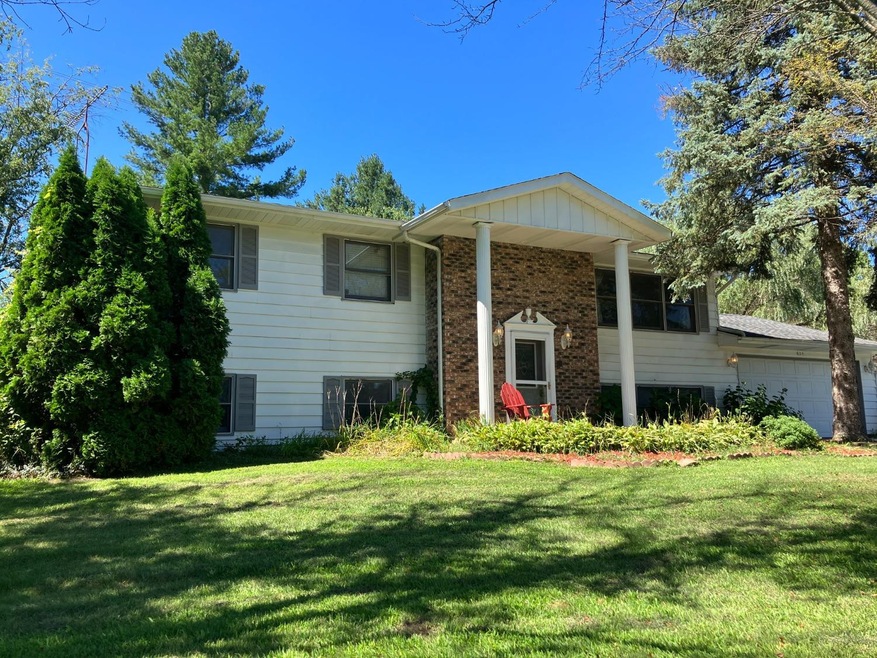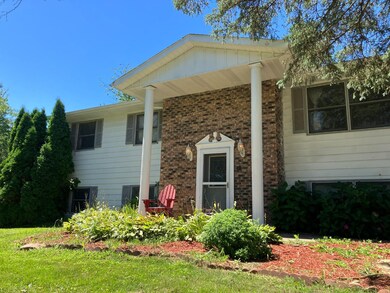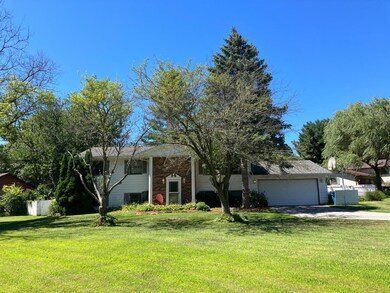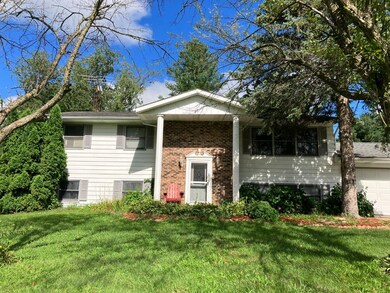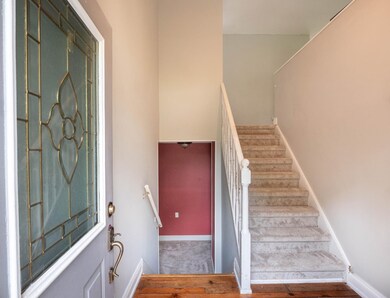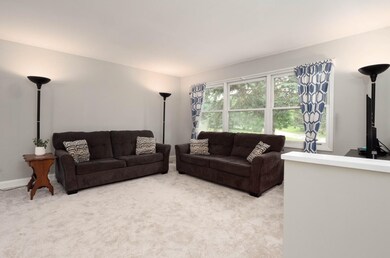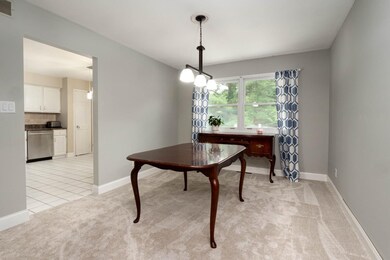
624 Deer Meadow Trail Valparaiso, IN 46385
Estimated Value: $326,000 - $364,000
Highlights
- Deck
- 2 Car Attached Garage
- Fireplace in Basement
- Liberty Elementary School Rated A-
- Patio
- Tile Flooring
About This Home
As of December 2022Home Sweet Home. Welcome to this Stately 3 bedroom, 3 bathroom bi-level in a great community! Immediately feel at home with the Brand New carpet throughout the whole main level and lower level. Rest and relax with natural light through the picture window of the open living room, leading to the formal dining area and open kitchen with an abundance of cabinets and counter space. 3 perfectly sized bedrooms are on the main floor along with a full bathroom, and enjoy the privacy of the main bedroom attached full bathroom. Incredible rec space can be found in the lower level with an abundance of daylight, ambient gas insert fire place, half-bath, finished laundry, mud/workout/rec space and a large custom trimmed office or bonus room. Not to mention it's located on a Large corner lot on almost half an acre with a fenced in yard, deck and patio. Perfectly located, All this and more can be yours when you make this house your home!
Last Agent to Sell the Property
Boulder Bay Realty Group License #RB14025141 Listed on: 07/07/2022
Home Details
Home Type
- Single Family
Est. Annual Taxes
- $1,793
Year Built
- Built in 1979
Lot Details
- 0.48 Acre Lot
- Lot Dimensions are 131 x 159
- Fenced
Parking
- 2 Car Attached Garage
- Garage Door Opener
Home Design
- Bi-Level Home
Interior Spaces
- Basement
- Fireplace in Basement
Kitchen
- Microwave
- Dishwasher
Flooring
- Carpet
- Tile
Bedrooms and Bathrooms
- 3 Bedrooms
Laundry
- Dryer
- Washer
Outdoor Features
- Deck
- Patio
Utilities
- Forced Air Heating and Cooling System
- Heating System Uses Natural Gas
- Well
- Water Softener Leased
Community Details
- Property has a Home Owners Association
- Meghann Mave Association, Phone Number (219) 781-7125
- Woods/The Winding Crk Un 3 Subdivision
Listing and Financial Details
- Assessor Parcel Number 640635304015000006
Ownership History
Purchase Details
Home Financials for this Owner
Home Financials are based on the most recent Mortgage that was taken out on this home.Purchase Details
Home Financials for this Owner
Home Financials are based on the most recent Mortgage that was taken out on this home.Similar Homes in Valparaiso, IN
Home Values in the Area
Average Home Value in this Area
Purchase History
| Date | Buyer | Sale Price | Title Company |
|---|---|---|---|
| Vargas Arturo Gutierrez | $298,000 | Liberty Title | |
| Trimble Timothy James | -- | None Available |
Mortgage History
| Date | Status | Borrower | Loan Amount |
|---|---|---|---|
| Open | Vargas Arturo Gutierrez | $292,602 | |
| Previous Owner | Trimble Timothy James | $232,392 | |
| Previous Owner | Trimble Timothy James | $232,763 | |
| Previous Owner | Trimble Timothy James | $233,007 |
Property History
| Date | Event | Price | Change | Sq Ft Price |
|---|---|---|---|---|
| 12/02/2022 12/02/22 | Sold | $298,000 | -13.6% | $113 / Sq Ft |
| 10/29/2022 10/29/22 | Pending | -- | -- | -- |
| 07/07/2022 07/07/22 | For Sale | $345,000 | -- | $130 / Sq Ft |
Tax History Compared to Growth
Tax History
| Year | Tax Paid | Tax Assessment Tax Assessment Total Assessment is a certain percentage of the fair market value that is determined by local assessors to be the total taxable value of land and additions on the property. | Land | Improvement |
|---|---|---|---|---|
| 2024 | $2,283 | $299,100 | $36,400 | $262,700 |
| 2023 | $2,067 | $290,500 | $34,700 | $255,800 |
| 2022 | $1,927 | $250,200 | $34,700 | $215,500 |
| 2021 | $1,793 | $230,800 | $34,700 | $196,100 |
| 2020 | $1,757 | $221,300 | $30,100 | $191,200 |
| 2019 | $1,691 | $206,500 | $30,100 | $176,400 |
| 2018 | $1,582 | $197,700 | $30,100 | $167,600 |
| 2017 | $1,540 | $198,700 | $30,100 | $168,600 |
| 2016 | $1,418 | $187,700 | $35,600 | $152,100 |
| 2014 | $1,294 | $179,600 | $33,400 | $146,200 |
| 2013 | -- | $171,700 | $34,100 | $137,600 |
Agents Affiliated with this Home
-
Lynda Anderson

Seller's Agent in 2022
Lynda Anderson
Boulder Bay Realty Group
(219) 405-5294
132 in this area
344 Total Sales
-
Nancy Esqueda

Buyer's Agent in 2022
Nancy Esqueda
McColly Real Estate
(219) 805-6323
3 in this area
89 Total Sales
Map
Source: Northwest Indiana Association of REALTORS®
MLS Number: 515661
APN: 64-06-35-304-015.000-006
- 625 Deer Meadow Trail
- 635 Deer Meadow Trail
- 82 Brookview Ln
- 127 Acorn Dr
- 126 W 625 N
- 579 Fleetwood Dr N
- 694 N 50 W
- 1052 Saint Clair Rd
- 1 Timber Ridge Ct
- 706 Meridian Rd
- 4203 Onyx Ct
- 1251 Jade Blvd
- 0 Spectacle Dr
- 1456 Diamond Blvd
- 733 Meridian Rd
- 4005 Goodrich Ct
- 152 Bedford Ct
- 549 Marilyn Way
- 5702 Grandview Ave
- 617 N Field Dr
- 624 Deer Meadow Trail
- 624 Deer Trail
- 626 Deer Meadow Trail
- 623 Woodstone Path
- 623 Deer Trail
- 623 Deer Meadow Trail
- 80 Tanglewood Trail
- 625 Woodstone Path
- 628 Deer Meadow Trail
- 628 Deer Trail
- 76 Tanglewood Trail
- 84 Tanglewood Trail
- 73 Tanglewood Trail
- 622 Woodstone Path
- 627 Woodstone Path
- 624 Woodstone Path
- 86 Tanglewood Trail
- 620 Bayberry Ct
- 627 Deer Meadow Trail
- 88 Tanglewood Trail
