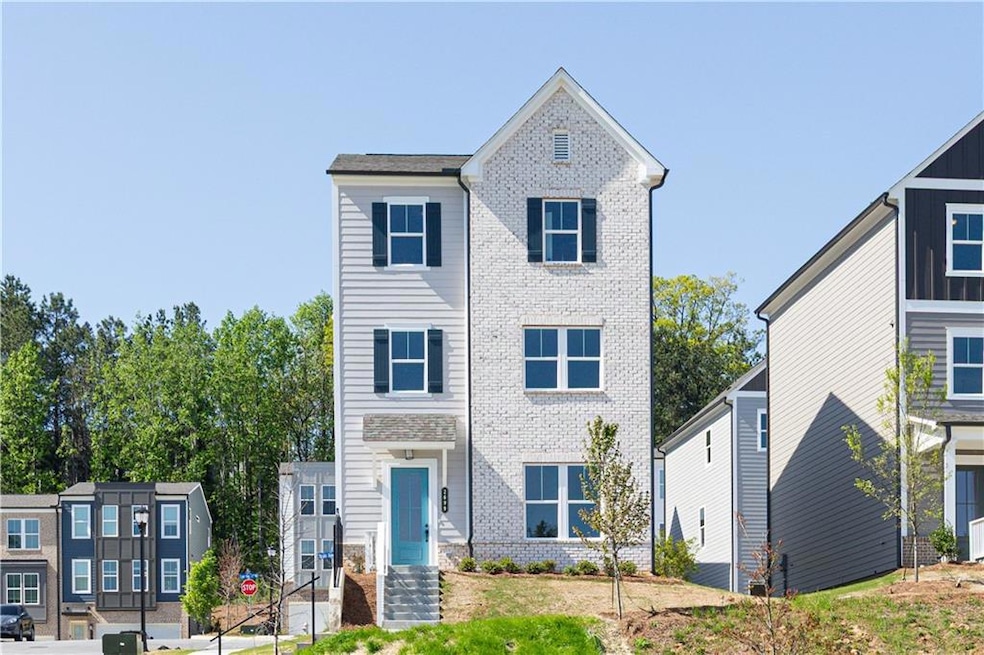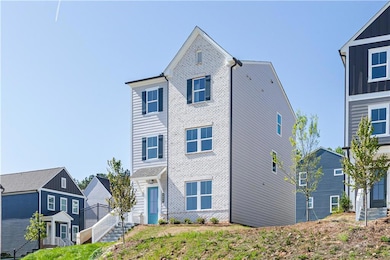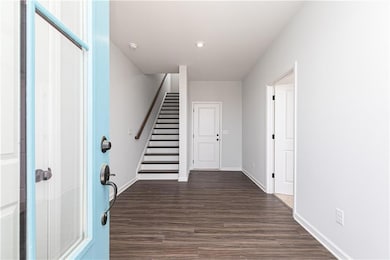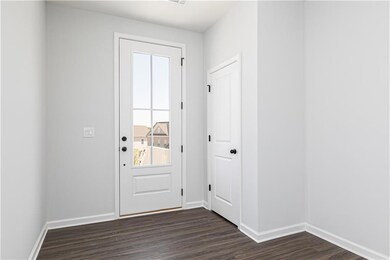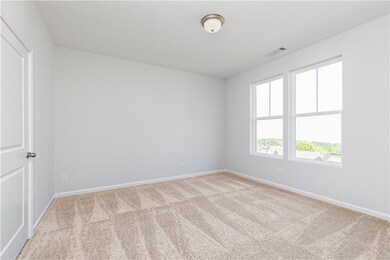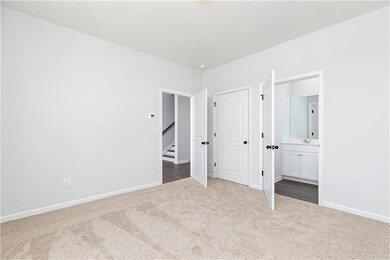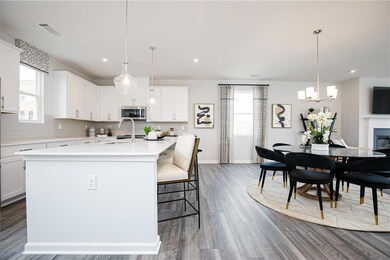
$417,400
- 4 Beds
- 3 Baths
- 2,745 Sq Ft
- 314 Sable Trace Pass
- Acworth, GA
Tucked in a peaceful neighborhood just minutes from the best of Towne Lake Parkway, this home offers easy access to Lake Allatoona, shopping, dining, and all your favorite local spots. Inside, the layout feels warm and welcoming, with a nicely designed upstairs that includes a spacious primary suite featuring a sitting area-perfect for unwinding at the end of the day. The unfinished basement
Ben Herring eXp Realty
