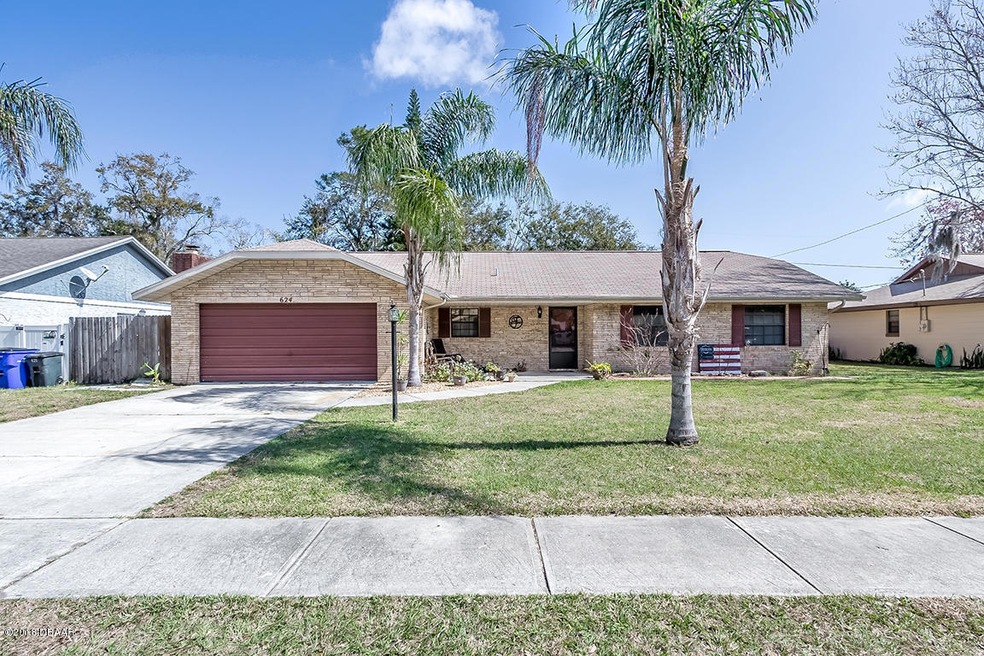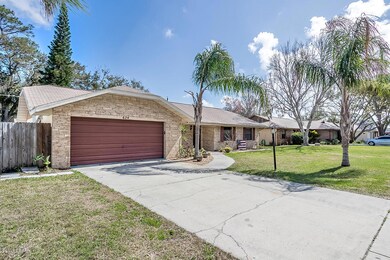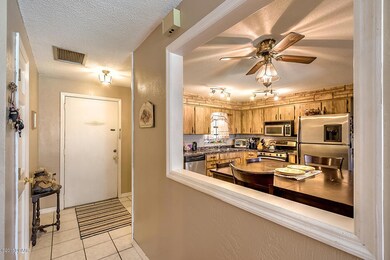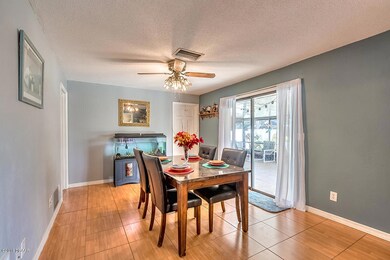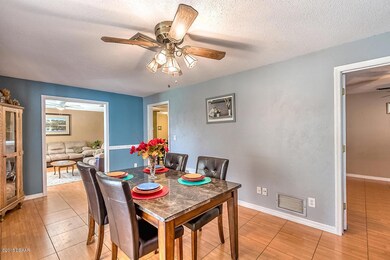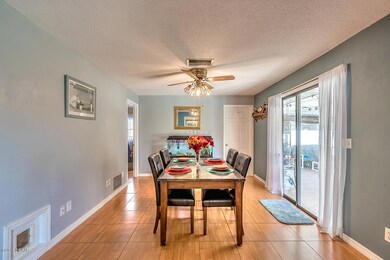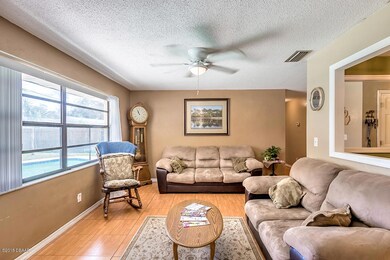
624 Devon St Port Orange, FL 32127
Hamlet NeighborhoodHighlights
- Heated In Ground Pool
- Deck
- No HOA
- Spruce Creek High School Rated A-
- Traditional Architecture
- Screened Porch
About This Home
As of August 2023This wonderful, well-kept 3 bedroom 2 bath home WITH POOL sits on a nice sized lot and is close to everything! The interior rooms have been freshly painted, and each bathroom has been recently renovated. You will enjoy your eat-in kitchen with its expansive counter and cupboard space and it even has a GAS cooktop for you gourmets! The backyard is completely fenced, the porch is screened and you have a private inground pool with large lanai-GREAT for ENTERTAINING-(or just relaxing after a long day!) I almost forgot...the AC is BRAND NEW, as is the Water Heater, there is an inside laundry room AND an oversized bonus room/office. This beautiful home is just waiting for its next loving owners!
Last Agent to Sell the Property
Keller Williams Realty Florida Partners License #3284667 Listed on: 02/22/2018

Home Details
Home Type
- Single Family
Est. Annual Taxes
- $1,337
Year Built
- Built in 1979
Lot Details
- Lot Dimensions are 80x109
- West Facing Home
- Fenced
Parking
- Additional Parking
Home Design
- Traditional Architecture
- Shingle Roof
- Concrete Block And Stucco Construction
- Block And Beam Construction
Interior Spaces
- 1,610 Sq Ft Home
- 1-Story Property
- Wet Bar
- Ceiling Fan
- Living Room
- Dining Room
- Den
- Screened Porch
- Utility Room
- Tile Flooring
Kitchen
- Electric Range
- Microwave
- Ice Maker
- Dishwasher
- Disposal
Bedrooms and Bathrooms
- 3 Bedrooms
- 2 Full Bathrooms
Laundry
- Dryer
- Washer
Outdoor Features
- Heated In Ground Pool
- Deck
- Screened Patio
Additional Features
- Smart Irrigation
- Central Heating and Cooling System
Community Details
- No Home Owners Association
- Hamlet Subdivision
Listing and Financial Details
- Homestead Exemption
- Assessor Parcel Number 6321-04-00-0480
Ownership History
Purchase Details
Home Financials for this Owner
Home Financials are based on the most recent Mortgage that was taken out on this home.Purchase Details
Home Financials for this Owner
Home Financials are based on the most recent Mortgage that was taken out on this home.Purchase Details
Home Financials for this Owner
Home Financials are based on the most recent Mortgage that was taken out on this home.Purchase Details
Home Financials for this Owner
Home Financials are based on the most recent Mortgage that was taken out on this home.Purchase Details
Home Financials for this Owner
Home Financials are based on the most recent Mortgage that was taken out on this home.Purchase Details
Home Financials for this Owner
Home Financials are based on the most recent Mortgage that was taken out on this home.Purchase Details
Purchase Details
Purchase Details
Purchase Details
Purchase Details
Similar Homes in Port Orange, FL
Home Values in the Area
Average Home Value in this Area
Purchase History
| Date | Type | Sale Price | Title Company |
|---|---|---|---|
| Warranty Deed | $385,900 | Professional Title | |
| Warranty Deed | $209,000 | Attorney | |
| Warranty Deed | $180,000 | Attorney | |
| Warranty Deed | $239,000 | Waterside Title Co | |
| Warranty Deed | $180,000 | Professional Title Agency In | |
| Warranty Deed | $104,900 | -- | |
| Warranty Deed | $94,000 | -- | |
| Deed | $72,000 | -- | |
| Deed | $100 | -- | |
| Deed | $59,500 | -- | |
| Deed | $54,800 | -- |
Mortgage History
| Date | Status | Loan Amount | Loan Type |
|---|---|---|---|
| Open | $378,909 | FHA | |
| Previous Owner | $213,650 | Balloon | |
| Previous Owner | $205,214 | FHA | |
| Previous Owner | $126,000 | Stand Alone First | |
| Previous Owner | $227,050 | Balloon | |
| Previous Owner | $142,400 | Credit Line Revolving | |
| Previous Owner | $53,000 | Credit Line Revolving | |
| Previous Owner | $100,025 | FHA | |
| Previous Owner | $100,678 | FHA | |
| Previous Owner | $101,535 | FHA | |
| Previous Owner | $104,042 | FHA |
Property History
| Date | Event | Price | Change | Sq Ft Price |
|---|---|---|---|---|
| 08/25/2023 08/25/23 | Sold | $385,900 | 0.0% | $240 / Sq Ft |
| 07/17/2023 07/17/23 | Pending | -- | -- | -- |
| 07/02/2023 07/02/23 | For Sale | $385,900 | +84.6% | $240 / Sq Ft |
| 05/10/2018 05/10/18 | Sold | $209,000 | 0.0% | $130 / Sq Ft |
| 03/23/2018 03/23/18 | Pending | -- | -- | -- |
| 02/22/2018 02/22/18 | For Sale | $209,000 | -- | $130 / Sq Ft |
Tax History Compared to Growth
Tax History
| Year | Tax Paid | Tax Assessment Tax Assessment Total Assessment is a certain percentage of the fair market value that is determined by local assessors to be the total taxable value of land and additions on the property. | Land | Improvement |
|---|---|---|---|---|
| 2025 | $2,892 | $279,990 | $66,880 | $213,110 |
| 2024 | $2,892 | $280,591 | $66,880 | $213,711 |
| 2023 | $2,892 | $200,012 | $0 | $0 |
| 2022 | $2,791 | $194,186 | $0 | $0 |
| 2021 | $2,851 | $188,530 | $32,300 | $156,230 |
| 2020 | $3,354 | $175,193 | $23,940 | $151,253 |
| 2019 | $3,234 | $170,145 | $19,380 | $150,765 |
| 2018 | $1,341 | $106,928 | $0 | $0 |
| 2017 | $1,337 | $104,729 | $0 | $0 |
| 2016 | $1,325 | $102,575 | $0 | $0 |
| 2015 | $1,361 | $101,862 | $0 | $0 |
| 2014 | $1,363 | $101,054 | $0 | $0 |
Agents Affiliated with this Home
-
Patricia Shook

Seller's Agent in 2023
Patricia Shook
Watson Realty Corp.
(386) 212-7335
1 in this area
76 Total Sales
-
Karen Nelson
K
Buyer's Agent in 2023
Karen Nelson
Nonmember office
(386) 677-7131
9 in this area
9,613 Total Sales
-
n
Buyer's Agent in 2023
non member
Hayward Brown, Inc.
-
Steven Casserly

Seller's Agent in 2018
Steven Casserly
Keller Williams Realty Florida Partners
(386) 944-2800
48 Total Sales
-
Bobby Mickis
B
Buyer's Agent in 2018
Bobby Mickis
Gaff's Realty Company
(386) 383-2109
52 Total Sales
Map
Source: Daytona Beach Area Association of REALTORS®
MLS Number: 1039729
APN: 6321-04-00-0480
- 724 Hillville Dr
- 748 Merrimac Dr
- 580 Hamlet Dr
- 712 Saybrook St
- 552 Hamlet Dr
- 273 Devon St
- 709 Lone Oak Dr
- 5929 Hatteras Dr
- 520 Hamlet Dr
- 490 Spruceview Dr
- 211 N Brighton Dr
- 480 Spruceview Dr
- 487 Dawnview Square
- 357 Hearthstone Terrace
- 241 Brittany Ave
- 475 Spruceview Dr
- 485 Merrimac Dr
- 475 Woodstock Dr
- 5967 Plantera Ct
- 222 Brittany Ave
