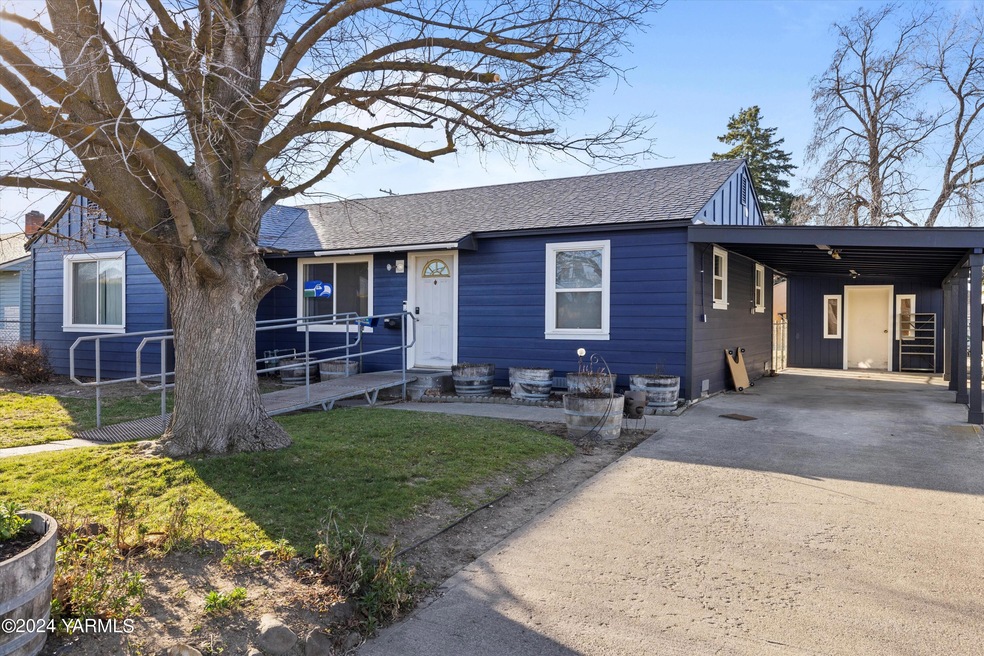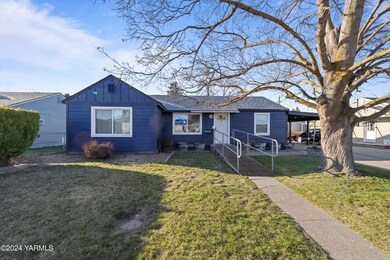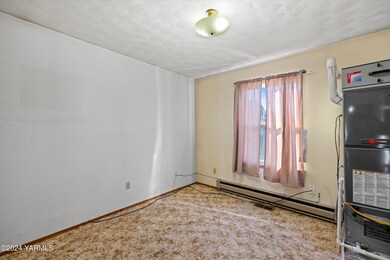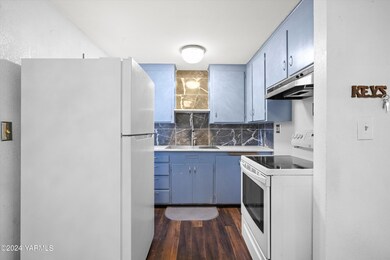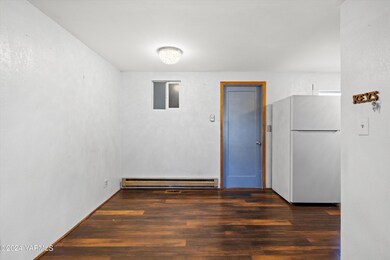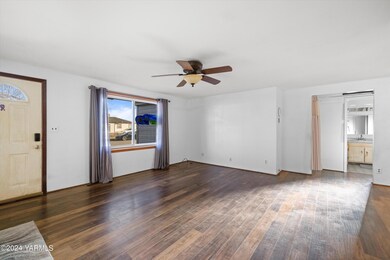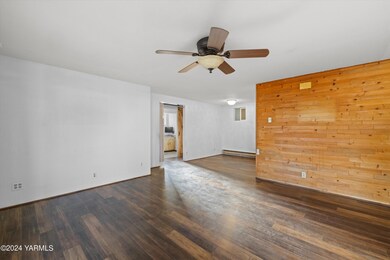
624 E 2nd St Grandview, WA 98930
Highlights
- 1-Story Property
- Property is Fully Fenced
- Wood Siding
- Forced Air Heating and Cooling System
About This Home
As of July 2024W4elcome to your dream home in the heart of Grandview! This 3-bedroom, 2-bathroom residence offers a perfect blend of modern amenities and classic charm. With a brand-new roof, fresh siding, and a newly painted exterior, this home exudes curb appeal.Step inside to find a spacious living area, perfect for entertaining. The newly installed HVAC system ensures year-round comfort, while the new water heat provides peace of mind and efficiency. Each of the three bedrooms offers ample space and natural light which creates a serene retreat for everyone. The two well-appointed bathrooms feature modern fixtures and finishes, adding convivence to your daily routine. Located in a highly desirable neighborhood, this home is just a short walk from top-rated schools, and a variety of grocery stores, making daily errands a breeze. Plus, with easy access to the freeway, commuting and travel are incredibly convenient. Don't miss this opportunity to own a turn-key home in Grandview. Schedule your tour today and experience the perfect combination of comfort, style, and convenance.
Home Details
Home Type
- Single Family
Est. Annual Taxes
- $1,890
Year Built
- Built in 1952
Lot Details
- 9,583 Sq Ft Lot
- Lot Dimensions are 148 x 64
- Property is Fully Fenced
Parking
- Carport
Home Design
- Concrete Foundation
- Frame Construction
- Composition Roof
- Wood Siding
Interior Spaces
- 1,309 Sq Ft Home
- 1-Story Property
- Range<<rangeHoodToken>>
- Dryer
Bedrooms and Bathrooms
- 3 Bedrooms
- 2 Full Bathrooms
Utilities
- Forced Air Heating and Cooling System
Listing and Financial Details
- Assessor Parcel Number 23092423431
Ownership History
Purchase Details
Home Financials for this Owner
Home Financials are based on the most recent Mortgage that was taken out on this home.Similar Homes in Grandview, WA
Home Values in the Area
Average Home Value in this Area
Purchase History
| Date | Type | Sale Price | Title Company |
|---|---|---|---|
| Warranty Deed | $300,000 | Ticor Title |
Mortgage History
| Date | Status | Loan Amount | Loan Type |
|---|---|---|---|
| Open | $11,782 | New Conventional | |
| Open | $294,566 | FHA |
Property History
| Date | Event | Price | Change | Sq Ft Price |
|---|---|---|---|---|
| 07/19/2024 07/19/24 | Sold | $300,000 | 0.0% | $229 / Sq Ft |
| 06/17/2024 06/17/24 | Pending | -- | -- | -- |
| 06/10/2024 06/10/24 | For Sale | $300,000 | -- | $229 / Sq Ft |
Tax History Compared to Growth
Tax History
| Year | Tax Paid | Tax Assessment Tax Assessment Total Assessment is a certain percentage of the fair market value that is determined by local assessors to be the total taxable value of land and additions on the property. | Land | Improvement |
|---|---|---|---|---|
| 2025 | $2,079 | $233,700 | $52,700 | $181,000 |
| 2023 | $2,402 | $190,600 | $39,500 | $151,100 |
| 2022 | $1,602 | $140,700 | $30,000 | $110,700 |
| 2021 | $1,570 | $126,900 | $26,900 | $100,000 |
| 2019 | $1,470 | $117,400 | $25,000 | $92,400 |
| 2018 | $1,370 | $96,900 | $22,600 | $74,300 |
| 2017 | $1,202 | $94,700 | $22,600 | $72,100 |
| 2016 | $1,116 | $95,100 | $22,500 | $72,600 |
| 2015 | $1,116 | $86,200 | $22,500 | $63,700 |
| 2014 | $1,116 | $86,200 | $22,500 | $63,700 |
| 2013 | $1,116 | $86,200 | $22,500 | $63,700 |
Agents Affiliated with this Home
-
Bryan Verhei

Seller's Agent in 2024
Bryan Verhei
RE/MAX Horizon
(509) 851-3900
69 Total Sales
-
Jeff Graff

Buyer's Agent in 2024
Jeff Graff
Century 21 Tri-Cities
(509) 205-4992
176 Total Sales
Map
Source: MLS Of Yakima Association Of REALTORS®
MLS Number: 24-1266
APN: 230924-23431
- 10401 N 1739 Pr Nw M0to6oicl3z
- Lot 1A Vista Grande Way Unit Lt 1A
- 505 Grandridge Rd
- 503 Grandridge Rd
- 303 N Avenue B
- 600 Lizzy Ln
- 104 Luli St
- 110 Luli St
- 203 Luli St
- 108 Luli St
- 106 Luli St
- TBD Apricot Rd
- NKA Puterbaugh Rd
- 100 Luli St
- 102 Luli St
- 51 Pleasant Ave
- 609 W 5th St
- 611 W 5th St
- 306 Avenue G
- 606 N 5th St
