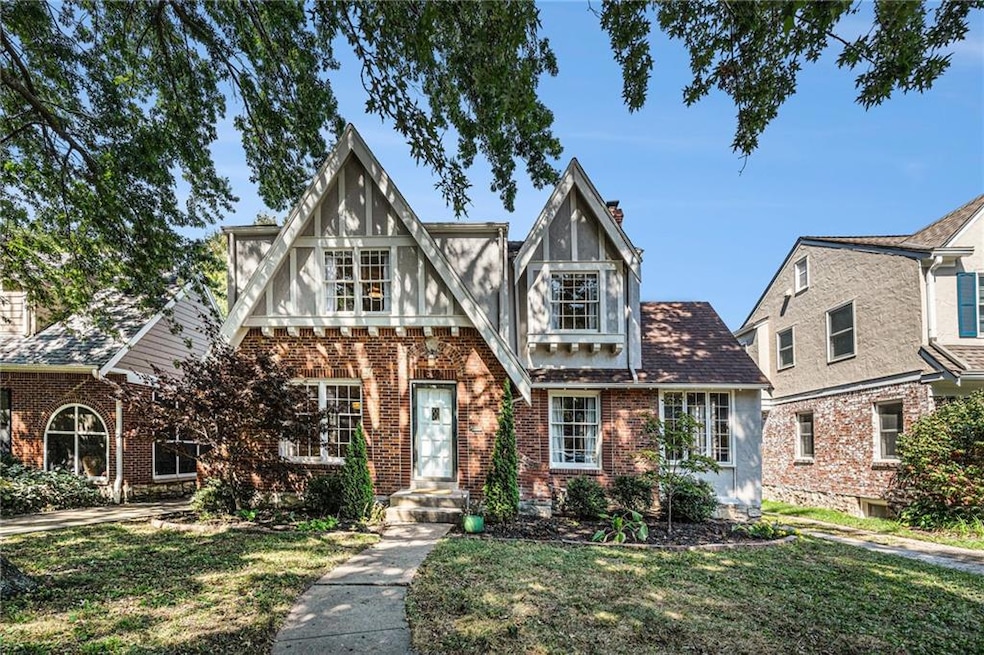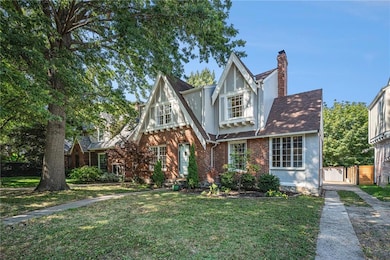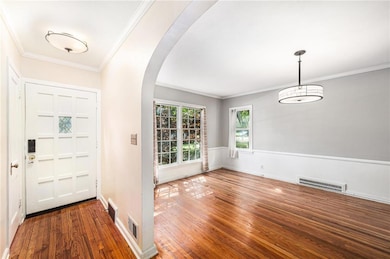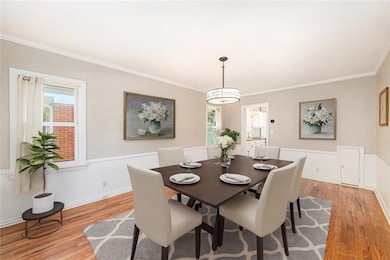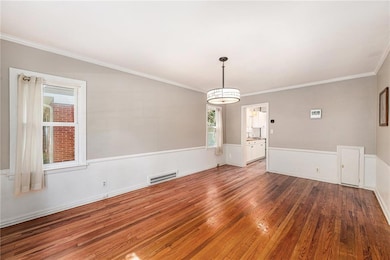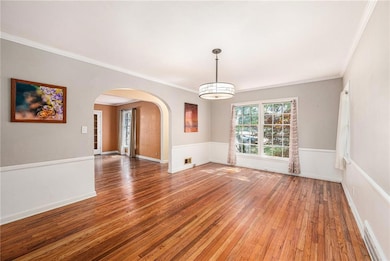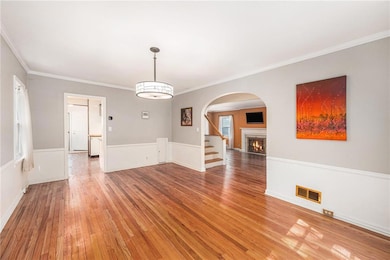624 E 74th St Kansas City, MO 64131
Waldo NeighborhoodEstimated payment $2,871/month
Highlights
- Wolf Appliances
- Living Room with Fireplace
- Wood Flooring
- Deck
- Recreation Room
- Tudor Architecture
About This Home
Spacious Tudor in the Heart of Waldo with Rare Attached Garage and Custom Upgrades! Hardwood floors grace both main and upper levels, while abundant natural light highlights the home’s character. The living room, anchored by a wood-burning fireplace, flows seamlessly into a sunroom with reglazed windows—ideal as a home office. A formal dining room sets the stage for entertaining, while the chef’s kitchen impresses with professional-grade Gaggenau, Wolf, and Miele appliances, butcher block counters, custom tile backsplash, and designer lighting. The eat-in space doubles as a walk-in pantry with a live-edge breakfast bar for casual dining.
The lower level expands the living space with a finished recreation room featuring custom built-ins, luxury vinyl plank flooring, and dimmable LED lighting. Laundry chute on each level goes to a thoughtfully designed laundry room with utility sink, folding counter, and generous storage.
Outdoor living is equally inviting, with a fenced backyard, stained deck, built-in bench seating, and low-maintenance landscaping—perfect for relaxing or entertaining. Recently painted exterior, side-entry garage with smart opener and keyless entry provides both security and convenience.
Located on a tree-lined Waldo street, within a few blocks of local shops, dining, parks and convenience stores. A home warranty provides added peace of mind.
Listing Agent
Coldwell Banker Distinctive Pr Brokerage Phone: 913-709-9058 License #SP00233102 Listed on: 09/13/2025

Home Details
Home Type
- Single Family
Est. Annual Taxes
- $4,308
Year Built
- Built in 1938
Lot Details
- 6,919 Sq Ft Lot
- Lot Dimensions are 140x50
- Privacy Fence
- Wood Fence
- Paved or Partially Paved Lot
- Level Lot
Parking
- 2 Car Attached Garage
- Inside Entrance
- Side Facing Garage
Home Design
- Tudor Architecture
- Composition Roof
- Vinyl Siding
- Stucco
Interior Spaces
- 2-Story Property
- Ceiling Fan
- Some Wood Windows
- Thermal Windows
- Mud Room
- Entryway
- Living Room with Fireplace
- 2 Fireplaces
- Formal Dining Room
- Recreation Room
- Sun or Florida Room
Kitchen
- Breakfast Room
- Walk-In Pantry
- Freezer
- Dishwasher
- Wolf Appliances
- Stainless Steel Appliances
- Disposal
Flooring
- Wood
- Ceramic Tile
Bedrooms and Bathrooms
- 4 Bedrooms
Laundry
- Laundry Room
- Washer
Finished Basement
- Basement Fills Entire Space Under The House
- Fireplace in Basement
- Stone or Rock in Basement
- Laundry in Basement
Home Security
- Smart Locks
- Smart Thermostat
- Storm Doors
- Fire and Smoke Detector
Eco-Friendly Details
- Energy-Efficient Exposure or Shade
- Energy-Efficient Lighting
- Energy-Efficient Thermostat
Outdoor Features
- Deck
Schools
- Hale Cook Elementary School
- Southeast High School
Utilities
- Central Air
- Heating System Uses Natural Gas
Community Details
- No Home Owners Association
- Rockhill Gardens Subdivision
Listing and Financial Details
- Exclusions: See disclosures
- Assessor Parcel Number 47-540-23-18-00-0-00-000
- $0 special tax assessment
Map
Home Values in the Area
Average Home Value in this Area
Tax History
| Year | Tax Paid | Tax Assessment Tax Assessment Total Assessment is a certain percentage of the fair market value that is determined by local assessors to be the total taxable value of land and additions on the property. | Land | Improvement |
|---|---|---|---|---|
| 2025 | $4,349 | $56,254 | $10,608 | $45,646 |
| 2024 | $4,349 | $55,100 | $10,716 | $44,384 |
| 2023 | $6,952 | $88,928 | $8,978 | $79,950 |
| 2022 | $4,657 | $56,620 | $10,849 | $45,771 |
| 2021 | $4,641 | $56,620 | $10,849 | $45,771 |
| 2020 | $4,101 | $49,400 | $10,849 | $38,551 |
| 2019 | $4,016 | $54,532 | $10,849 | $43,683 |
| 2018 | $3,658 | $45,955 | $5,193 | $40,762 |
| 2017 | $3,658 | $45,955 | $5,193 | $40,762 |
| 2016 | $3,464 | $43,274 | $4,651 | $38,623 |
| 2014 | $3,406 | $42,425 | $4,560 | $37,865 |
Property History
| Date | Event | Price | List to Sale | Price per Sq Ft | Prior Sale |
|---|---|---|---|---|---|
| 10/02/2025 10/02/25 | Price Changed | $480,000 | -3.0% | $164 / Sq Ft | |
| 09/19/2025 09/19/25 | For Sale | $495,000 | +117.6% | $169 / Sq Ft | |
| 12/18/2014 12/18/14 | Sold | -- | -- | -- | View Prior Sale |
| 11/10/2014 11/10/14 | Pending | -- | -- | -- | |
| 09/09/2014 09/09/14 | For Sale | $227,500 | -- | $90 / Sq Ft |
Purchase History
| Date | Type | Sale Price | Title Company |
|---|---|---|---|
| Warranty Deed | -- | Stewart Title | |
| Warranty Deed | -- | Chicago Title | |
| Warranty Deed | -- | Chicago Title Co | |
| Warranty Deed | -- | Chicago Title Insurance Co |
Mortgage History
| Date | Status | Loan Amount | Loan Type |
|---|---|---|---|
| Previous Owner | $232,000 | Purchase Money Mortgage | |
| Previous Owner | $176,000 | Purchase Money Mortgage | |
| Previous Owner | $94,500 | Purchase Money Mortgage |
Source: Heartland MLS
MLS Number: 2575566
APN: 47-540-23-18-00-0-00-000
- 634 E 73rd Terrace
- 7339 Holmes Rd
- 710 E 73rd St
- 507 E 75th St
- 825 E 75th St
- 800 - 802 E 75th Terrace
- 7514 Harrison St
- 7615 Holmes Rd
- 7617 Holmes Rd
- 7613 Locust St
- 7615 Oak St
- 1010 E 76th St
- 2210 McGee St
- 12216 McGee St
- 7634 Charlotte St
- 7230 Grand Ave
- 7228 Grand Ave
- 7231 Forest Ave
- 7235 Walnut St
- 7406 Tracy Ave
- 207-323 W 77th St
- 1606 E 72nd St
- 1626 E 75th Terrace
- 8101 Campbell St
- 7821 Pennsylvania Ave
- 8143 Holmes Rd Unit 202
- 7318 Brooklyn Ave
- 8200 Walnut St
- 1830 E 67th Terrace
- 7909 Garfield Ave
- 738 E Meyer Blvd
- 2411 E 77th St
- 432 E 63rd Terrace
- 6404 Paseo Blvd
- 8020 Park Ave
- 8517 Holmes Rd
- 6220 Tracy Ave
- 6929 Chestnut Ave
- 6130 Tracy Ave
- 2226 W 74th Terrace
