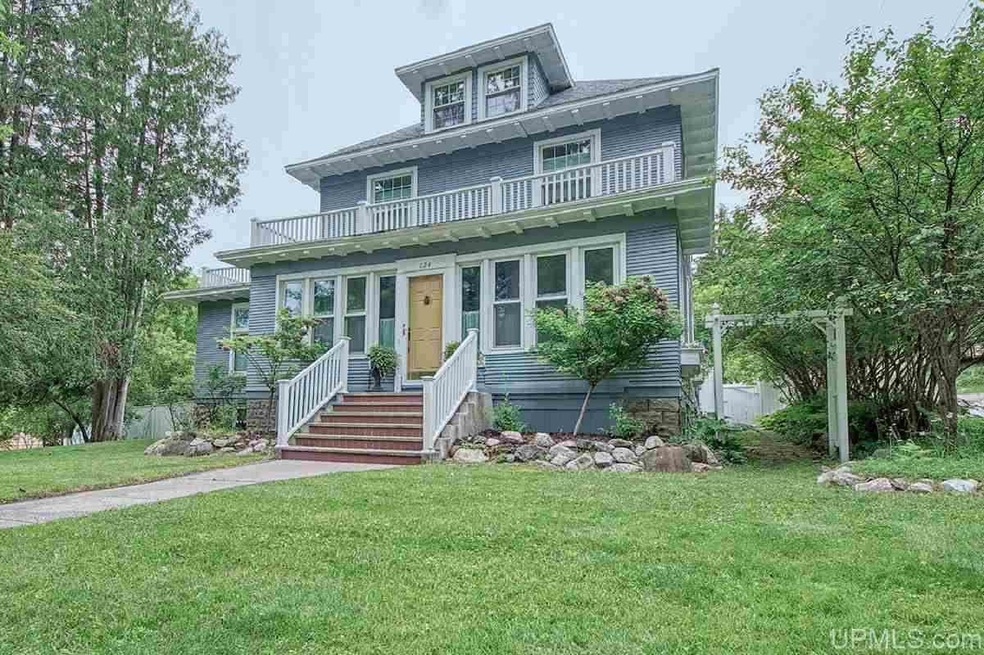
624 E G St Iron Mountain, MI 49801
Highlights
- Outdoor Pool
- Home Office
- 3 Car Detached Garage
- Wood Flooring
- Fenced Yard
- Porch
About This Home
As of April 2022This 5+ bedroom, 3.5 bath historic home has been beautifully updated and professionally painted inside and out. Situated on a double corner lot, it offers generous square footage, with separate living areas in the third floor and the finished basement. Amenities include hardwood floors, French doors, fireplace, and charming front and rear porches. Storage abounds throughout with many built-ins and walk-in closets. Relax or entertain by the pool and sauna or indulge your green thumb with the mature landscaping inside the private, fenced-in backyard.
Last Agent to Sell the Property
STEPHENS REAL ESTATE License #UPAR-6501404974 Listed on: 02/06/2022
Home Details
Home Type
- Single Family
Year Built
- Built in 1912
Lot Details
- 0.32 Acre Lot
- Lot Dimensions are 100x140
- Fenced Yard
Home Design
- Wood Siding
Interior Spaces
- Ceiling Fan
- Gas Fireplace
- Window Treatments
- Home Office
- Wood Flooring
- Basement Fills Entire Space Under The House
Kitchen
- Oven or Range
- Microwave
- Dishwasher
- Disposal
Bedrooms and Bathrooms
- 5 Bedrooms
- Walk-In Closet
- 3 Full Bathrooms
Parking
- 3 Car Detached Garage
- Garage Door Opener
Outdoor Features
- Outdoor Pool
- Porch
Utilities
- Hot Water Heating System
- Heating System Uses Natural Gas
- Internet Available
Listing and Financial Details
- Assessor Parcel Number 05110421800, 05110420200
Community Details
Amenities
- Community Storage Space
Recreation
- Community Spa
Similar Homes in Iron Mountain, MI
Home Values in the Area
Average Home Value in this Area
Property History
| Date | Event | Price | Change | Sq Ft Price |
|---|---|---|---|---|
| 05/30/2025 05/30/25 | For Sale | $399,900 | +13.3% | $123 / Sq Ft |
| 04/01/2022 04/01/22 | Sold | $353,000 | -4.6% | $79 / Sq Ft |
| 02/06/2022 02/06/22 | Pending | -- | -- | -- |
| 02/06/2022 02/06/22 | For Sale | $369,900 | +38.3% | $83 / Sq Ft |
| 08/16/2017 08/16/17 | Sold | $267,500 | -6.1% | $78 / Sq Ft |
| 06/14/2017 06/14/17 | Pending | -- | -- | -- |
| 04/11/2017 04/11/17 | For Sale | $285,000 | -- | $83 / Sq Ft |
Tax History Compared to Growth
Agents Affiliated with this Home
-
Linda Plumley

Seller's Agent in 2025
Linda Plumley
LEEDS REAL ESTATE
(906) 396-9737
200 Total Sales
-
Nicole Schmutzler

Seller's Agent in 2022
Nicole Schmutzler
STEPHENS REAL ESTATE
(906) 396-7808
73 Total Sales
-
Steve Harris

Buyer's Agent in 2022
Steve Harris
HARRIS STATE WIDE
(906) 396-3002
198 Total Sales
-
Maddy Tousignant

Seller's Agent in 2017
Maddy Tousignant
STEPHENS REAL ESTATE
(906) 396-8570
26 Total Sales
-
Kimberly Webb

Buyer's Agent in 2017
Kimberly Webb
LEEDS REAL ESTATE
(906) 396-9422
302 Total Sales
Map
Source: Upper Peninsula Association of REALTORS®
MLS Number: 10072827
