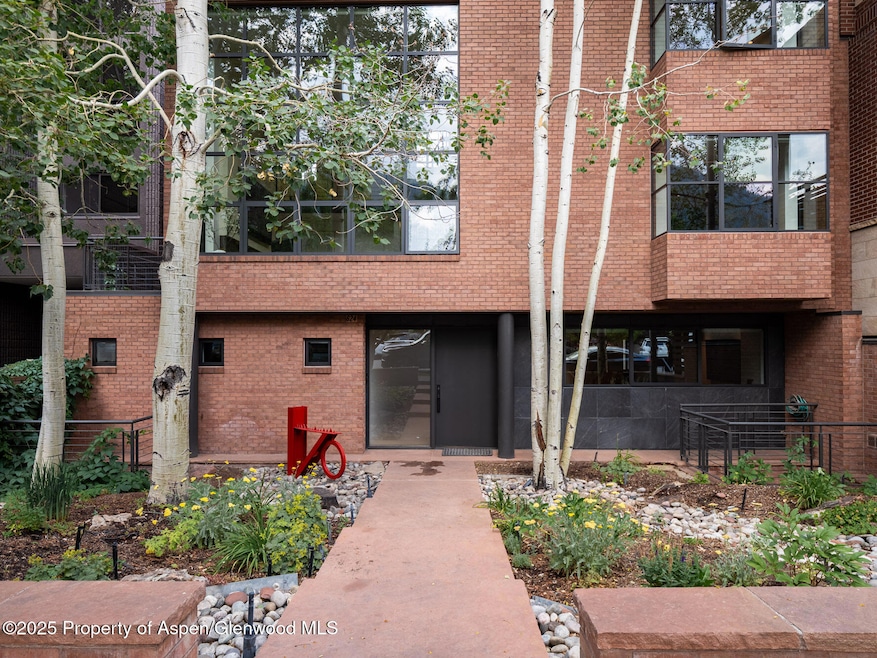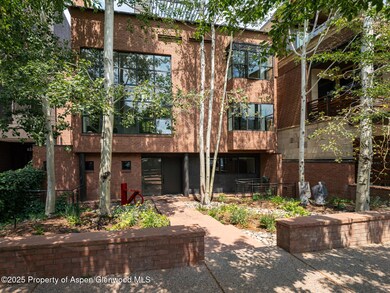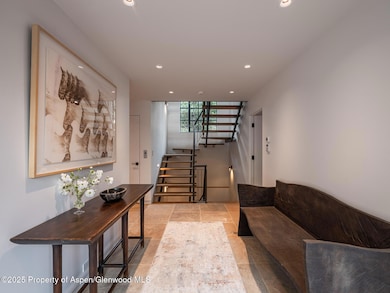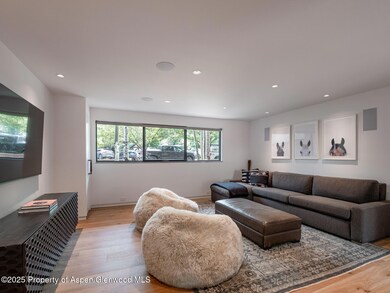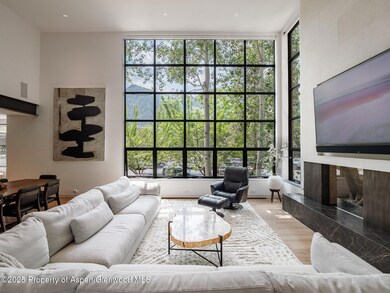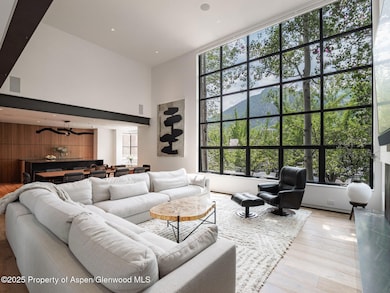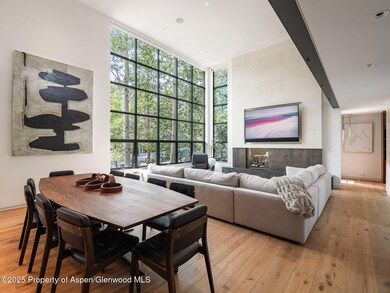Highlights
- Newly Remodeled
- Multiple Fireplaces
- Den
- Aspen Middle School Rated A-
- Recreation Room
- 1-minute walk to Herron Park
About This Home
This newly remodeled, down‑to‑the‑studs single‑family home in Aspen's Downtown Core is the epitome of luxury, offering incredible indoor‑outdoor living with unobstructed views of Aspen Mountain. Designed for both comfort and entertaining, it features a spacious clerestory great room, a dedicated office, a gourmet kitchen, and a media room with a king pull‑out sofa, while the rooftop deck is perfect for hosting with breathtaking mountain vistas. Four en‑suite bedrooms provide ultimate privacy, and the lower‑level media room includes its own full bath and private entrance. After a day on the slopes, unwind in your private sauna before enjoying the rooftop views. An elevator services all levels, and thoughtful amenities—air conditioning, a fenced‑in yard, an extended one‑car garage, and three snow‑melted parking spaces—make this an unparalleled Aspen retreat. STR # 095810
Listing Agent
AG Aspen Brokerage Phone: (304) 561-8760 License #ER.100069424 Listed on: 03/01/2022
Home Details
Home Type
- Single Family
Est. Annual Taxes
- $41,802
Year Built
- Built in 1995 | Newly Remodeled
Lot Details
- 4,500 Sq Ft Lot
- South Facing Home
- Southern Exposure
- Fenced Yard
- Landscaped
- Property is in excellent condition
Parking
- 1 Car Garage
- Carport
- Assigned Parking
Home Design
- Split Level Home
Interior Spaces
- 4,019 Sq Ft Home
- 2-Story Property
- Elevator
- Multiple Fireplaces
- Gas Fireplace
- Family Room
- Living Room
- Den
- Recreation Room
- Finished Basement
- Walk-Out Basement
- Property Views
Bedrooms and Bathrooms
- 5 Bedrooms
Laundry
- Laundry Room
- Dryer
- Washer
Utilities
- Forced Air Heating and Cooling System
- Radiant Heating System
- Wi-Fi Available
- Cable TV Available
Additional Features
- Patio
- Accessory Dwelling Unit (ADU)
Listing and Financial Details
- Residential Lease
Community Details
Overview
- Townsite Of Aspen Subdivision
- Electric Vehicle Charging Station
Pet Policy
- Pets allowed on a case-by-case basis
Map
Source: Aspen Glenwood MLS
MLS Number: 173831
APN: R000316
- 725 E Main St Unit 309
- 250 S Original St Unit B
- 630 E Cooper Ave Unit 4
- 0 Pitkin County Tdr Unit 185846
- 501 Rio Grande Place Unit 204
- 901 E Hyman Ave Unit 13
- 901 E Hyman Ave Unit 14
- 901 E Hyman Ave Unit 4
- 935 E Hopkins Ave
- 434 E Main St Unit 102
- 117 Neale Ave
- 725 E Durant Ave Unit 22
- 979 Queen St
- 731 E Durant Ave Unit 21
- City Tdr
- 550 S Spring St
- 550 S Spring St Unit F8-10
- 550 S Spring St Unit F8-9
- 550 S Spring St Unit F2-6
- 550 S Spring St Unit F2-1
- 632 E Hopkins 301 Aka 119 S Spring St
- 629 E Main St Unit R2
- 120 S Spring St Unit 1
- 605 E Main St Unit 7
- 708 E Hopkins Ave
- 627 E Hopkins Ave
- 208 S Spring St Unit 1
- 715 E Hopkins Ave
- 725 E Main St Unit 309
- 725 E Main St Unit 307
- 725 E Main St Unit 305
- 610 E Hyman Ave Unit Penthouse
- 600 E Main St Unit 205
- 600 E Main St Unit 210
- 600 E Main St Unit 310
- 600 E Main St Unit 307
- 725 E Main St Unit ID1241249P
- 600 E Main St Unit FL2-ID1021499P
- 600 E Main St Unit ID1021488P
- 704 E Hyman Ave Unit 704
