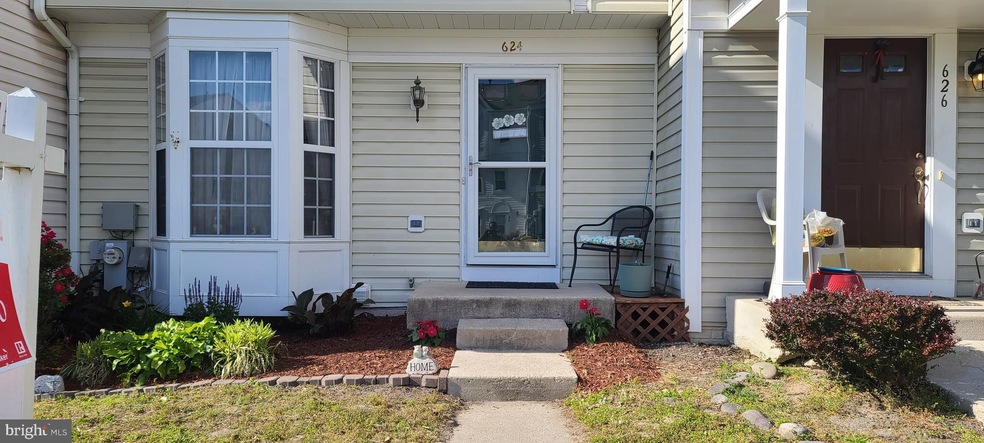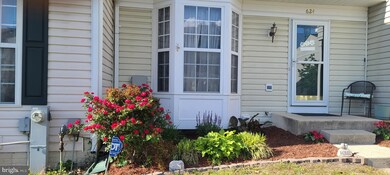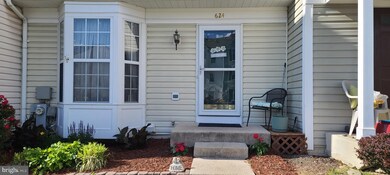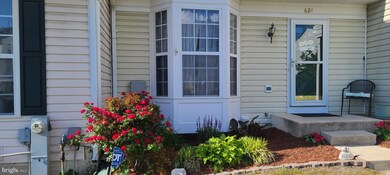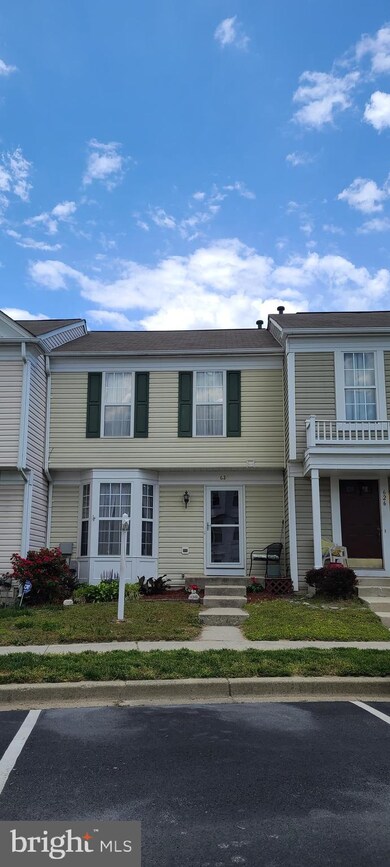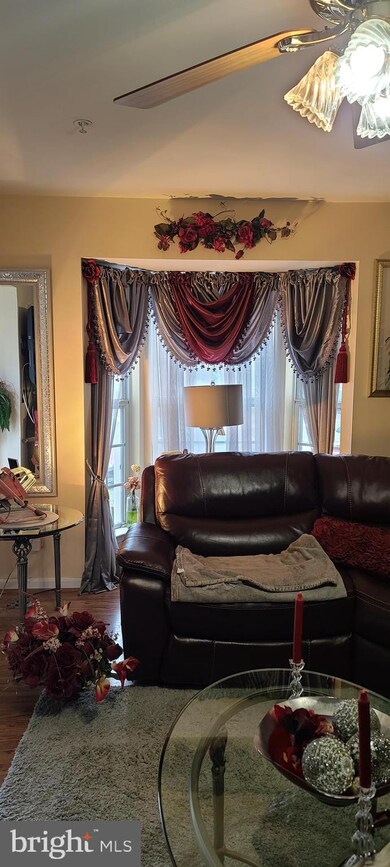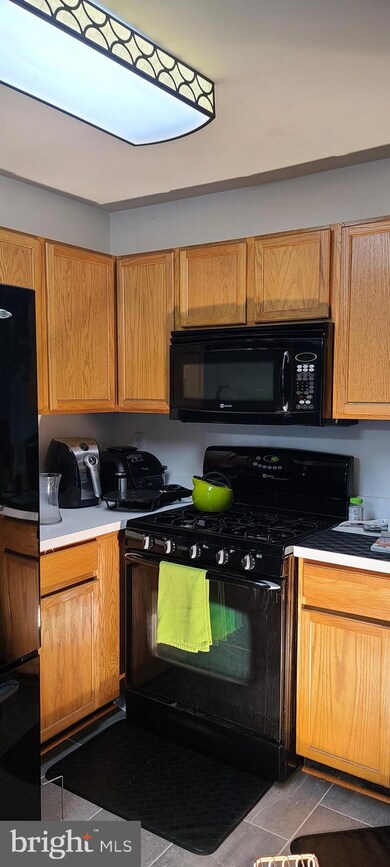
624 Fortune Ct Glen Burnie, MD 21061
Estimated Value: $338,000 - $357,000
Highlights
- Traditional Architecture
- Forced Air Heating and Cooling System
- Property is in very good condition
- More Than Two Accessible Exits
- Ceiling Fan
- Southeast Facing Home
About This Home
As of June 2021OPEN HOUSE 5/15/2021 !!!!1pm-3pm!!!!!! Buyers Bring Your Agents To This Amazing Home Located In The Beautiful Cloverleaf Commons Community. This Three Level Townhouse Is Beautiful 3 Bedrooms 3 Full Baths !!!!! I Do Mean Full 1 Half Bath Finished Basement Seller May Offer 1yr Home Warranty Of Sellers Choice Home Being Sold !!!!! AS IS !!!!!! AS IS !!!!!!!!
Last Agent to Sell the Property
Keller Williams Flagship License #681244 Listed on: 05/15/2021

Townhouse Details
Home Type
- Townhome
Est. Annual Taxes
- $2,697
Year Built
- Built in 1998
Lot Details
- 1,460 Sq Ft Lot
- Southeast Facing Home
- Property is in very good condition
HOA Fees
- $45 Monthly HOA Fees
Home Design
- Traditional Architecture
- Side-by-Side
- Vinyl Siding
Interior Spaces
- Property has 3 Levels
- Ceiling Fan
Bedrooms and Bathrooms
- 3 Bedrooms
Finished Basement
- Heated Basement
- Laundry in Basement
Parking
- 2 Open Parking Spaces
- 2 Parking Spaces
- Parking Lot
- 1,234 Assigned Parking Spaces
Accessible Home Design
- More Than Two Accessible Exits
Schools
- Old Mill M North Middle School
- Old Mill High School
Utilities
- Forced Air Heating and Cooling System
- Natural Gas Water Heater
- Phone Available
- Cable TV Available
Listing and Financial Details
- Home warranty included in the sale of the property
- Tax Lot 3
- Assessor Parcel Number 020320290094602
Community Details
Overview
- Cloverleaf Commons Subdivision
Pet Policy
- Pets Allowed
Ownership History
Purchase Details
Home Financials for this Owner
Home Financials are based on the most recent Mortgage that was taken out on this home.Purchase Details
Purchase Details
Purchase Details
Similar Homes in the area
Home Values in the Area
Average Home Value in this Area
Purchase History
| Date | Buyer | Sale Price | Title Company |
|---|---|---|---|
| Spearman Shemeek L | $280,000 | Counsel Title Llc | |
| Hayes-Wilkerson Francine | -- | -- | |
| Stowers Francine | $169,900 | -- | |
| Moore Lynn M | $121,120 | -- |
Mortgage History
| Date | Status | Borrower | Loan Amount |
|---|---|---|---|
| Open | Spearman Shemeek L | $266,000 | |
| Previous Owner | Stowers Francine | $155,300 | |
| Closed | Stowers Francine | -- |
Property History
| Date | Event | Price | Change | Sq Ft Price |
|---|---|---|---|---|
| 06/16/2021 06/16/21 | Sold | $280,000 | 0.0% | $158 / Sq Ft |
| 05/25/2021 05/25/21 | Price Changed | $280,000 | +5.3% | $158 / Sq Ft |
| 05/20/2021 05/20/21 | Pending | -- | -- | -- |
| 05/15/2021 05/15/21 | For Sale | $265,900 | -- | $150 / Sq Ft |
Tax History Compared to Growth
Tax History
| Year | Tax Paid | Tax Assessment Tax Assessment Total Assessment is a certain percentage of the fair market value that is determined by local assessors to be the total taxable value of land and additions on the property. | Land | Improvement |
|---|---|---|---|---|
| 2024 | $3,297 | $260,600 | $110,000 | $150,600 |
| 2023 | $3,195 | $254,933 | $0 | $0 |
| 2022 | $2,982 | $249,267 | $0 | $0 |
| 2021 | $2,256 | $243,600 | $100,000 | $143,600 |
| 2020 | $2,256 | $229,400 | $0 | $0 |
| 2019 | $4,320 | $215,200 | $0 | $0 |
| 2018 | $2,038 | $201,000 | $60,000 | $141,000 |
| 2017 | $2,060 | $199,000 | $0 | $0 |
| 2016 | -- | $197,000 | $0 | $0 |
| 2015 | -- | $195,000 | $0 | $0 |
| 2014 | -- | $195,000 | $0 | $0 |
Agents Affiliated with this Home
-
Anthony Williams

Seller's Agent in 2021
Anthony Williams
Keller Williams Flagship
(443) 675-8393
2 in this area
23 Total Sales
-
Katrina Benjamin

Buyer's Agent in 2021
Katrina Benjamin
Keller Williams Preferred Properties
(202) 996-8850
2 in this area
79 Total Sales
Map
Source: Bright MLS
MLS Number: MDAA467710
APN: 03-202-90094602
- 8236 Longford Rd
- 8246 Longford Rd
- 8269 Longford Rd
- 625 Winding Willow Way
- 625 Winding Willow Way
- 625 Winding Willow Way
- 8248 Longford Rd
- 8254 Longford Rd
- 8246 Longford Rd
- 8279 Longford Rd
- 8269 Longford Rd
- 616 Nolberry Dr
- 8049 Veterans Hwy Unit TRLR 52
- 8049 Veterans Hwy Unit 53
- 8049 Veterans Hwy Unit 55
- 8224 Daniels Purchase Way
- 784 Jennie Dr
- 7940 E Park Dr
- 494 Kenilworth Ct
- 459 Aventura Ct
- 624 Fortune Ct
- 622 Fortune Ct
- 626 Fortune Ct
- 628 Fortune Ct
- 620 Fortune Ct
- 630 Fortune Ct
- 632 Fortune Ct
- 634 Fortune Ct
- 619 Fortune Ct
- 617 Fortune Ct
- 621 Fortune Ct
- 615 Fortune Ct
- 623 Fortune Ct
- 613 Fortune Ct
- 8111 Fruitful Ct
- 625 Fortune Ct
- 8160 Great Bend Rd
- 618 Sprite Way
- 620 Sprite Way
- 616 Sprite Way
