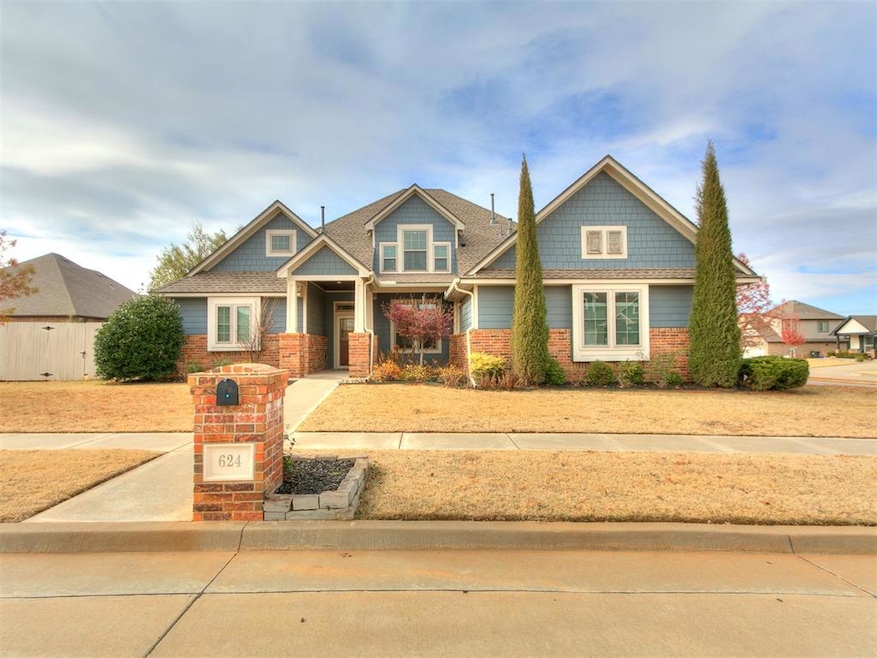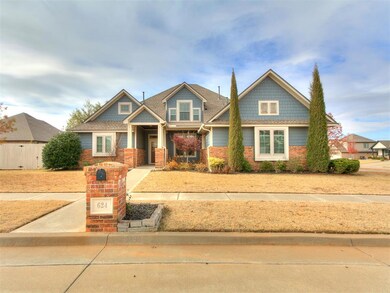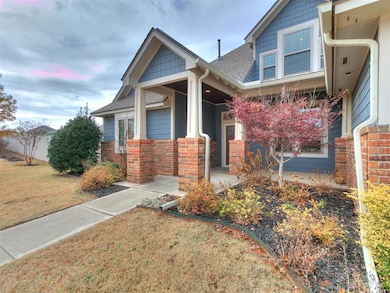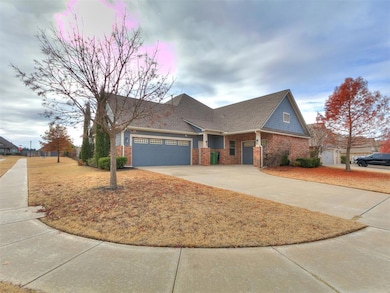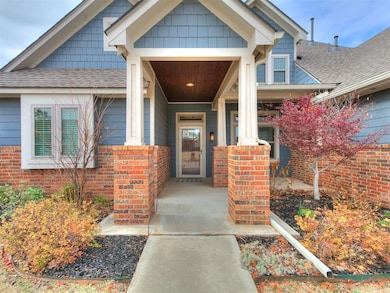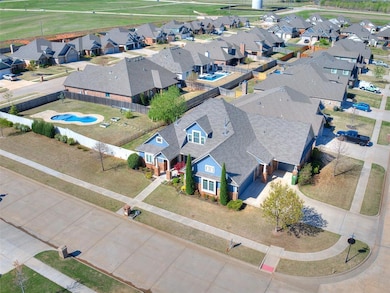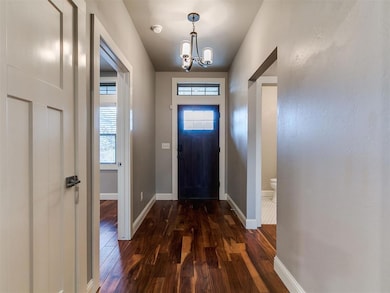
Estimated payment $3,121/month
Highlights
- Popular Property
- Gunite Pool
- Covered Patio or Porch
- Central Elementary School Rated A-
- Corner Lot
- 3 Car Attached Garage
About This Home
Welcome to your dream Craftsman Bungalow in the esteemed Frisco Ridge Community in sought after Banner schools! Nestled on two expansive corner lots with an in ground pool on separate lot, gives you .42 acres to enjoy! Step inside to discover a thoughtfully designed and versatile layout, with option for two Primary Suites. As you enter the home you will be greeted with gorgeous Acacia Wood Floors. The expansive living area has gas log fireplace, charming built-ins, and an abundance of natural light creating a warm and welcoming space for gatherings! This kitchen is open to living area and boasts top-of-the-line appliances, stylish cabinets provide ample storage! Whether you are entertaining or enjoying a meal with friends or family, this space is designed to be the heart of your home. The office space is equipped with a closet can easily be used as an additional bedroom if needed. The downstairs Primary Suite has a luxurious walk in shower, jetted tub, and massive closet with built in storage. Primary suite also has private access to the patio. A convienent half bath is located on same end of the home ensuring that guests are well accomidated. Two more bedrooms and a full bath are located on other end of the home, with deep soaking tub and double vanities. Venture upstairs to discover an expansive bonus room, which can serve as Second Primary Suite. Owners have added a big walk in closet. Also, has bathroom with shower. Also upstairs is wealth of floored attic space, easy access to storage! This home is just minutes away from entertainment and shopping, with easy access to highways for effortless commuting. Sidewalks fill this community with access to basketball courts, playground, and serene pond, all contributing to a vibrant community lifestyle. Storm shelter in 3 car garage, 40 year roof added last year. Don't miss your chance to make this enchanting bungalow yours!
Home Details
Home Type
- Single Family
Est. Annual Taxes
- $3,317
Year Built
- Built in 2017
Lot Details
- 9,187 Sq Ft Lot
- Wood Fence
- Corner Lot
HOA Fees
- $276 Monthly HOA Fees
Parking
- 3 Car Attached Garage
Home Design
- Bungalow
- Brick Exterior Construction
- Slab Foundation
- Composition Roof
- Vinyl Construction Material
Interior Spaces
- 2,866 Sq Ft Home
- 2-Story Property
- Gas Log Fireplace
Bedrooms and Bathrooms
- 4 Bedrooms
- Soaking Tub
Pool
- Gunite Pool
- Outdoor Pool
Schools
- Banner Public Elementary And Middle School
Additional Features
- Covered Patio or Porch
- Central Heating and Cooling System
Community Details
- Association fees include maintenance common areas
- Mandatory home owners association
Listing and Financial Details
- Legal Lot and Block 1, 12 / 5
Map
Home Values in the Area
Average Home Value in this Area
Tax History
| Year | Tax Paid | Tax Assessment Tax Assessment Total Assessment is a certain percentage of the fair market value that is determined by local assessors to be the total taxable value of land and additions on the property. | Land | Improvement |
|---|---|---|---|---|
| 2024 | $3,317 | $43,480 | $6,048 | $37,432 |
| 2023 | $3,256 | $42,215 | $5,912 | $36,303 |
| 2022 | $3,203 | $40,985 | $5,785 | $35,200 |
| 2021 | $3,133 | $39,792 | $5,603 | $34,189 |
| 2020 | $2,749 | $35,312 | $4,687 | $30,625 |
| 2019 | $2,691 | $34,284 | $3,900 | $30,384 |
| 2018 | $33 | $404 | $404 | $0 |
| 2017 | $34 | $404 | $404 | $0 |
| 2016 | $33 | $404 | $404 | $0 |
| 2015 | -- | $404 | $404 | $0 |
Property History
| Date | Event | Price | List to Sale | Price per Sq Ft | Prior Sale |
|---|---|---|---|---|---|
| 12/05/2025 12/05/25 | For Sale | $489,900 | -1.8% | $171 / Sq Ft | |
| 04/19/2024 04/19/24 | Sold | $499,000 | 0.0% | $175 / Sq Ft | View Prior Sale |
| 03/18/2024 03/18/24 | Pending | -- | -- | -- | |
| 03/13/2024 03/13/24 | For Sale | $499,000 | +51.2% | $175 / Sq Ft | |
| 04/17/2018 04/17/18 | Sold | $330,000 | -5.7% | $115 / Sq Ft | View Prior Sale |
| 03/12/2018 03/12/18 | Pending | -- | -- | -- | |
| 01/10/2018 01/10/18 | For Sale | $349,900 | -- | $122 / Sq Ft |
Purchase History
| Date | Type | Sale Price | Title Company |
|---|---|---|---|
| Quit Claim Deed | -- | None Listed On Document | |
| Warranty Deed | $499,000 | American Eagle Title Group | |
| Interfamily Deed Transfer | -- | None Available | |
| Warranty Deed | $45,000 | Trustmark Ttl Acquisition Gr | |
| Joint Tenancy Deed | $330,000 | Chicago Title Oklahoma | |
| Warranty Deed | $48,500 | Trustmark Title |
Mortgage History
| Date | Status | Loan Amount | Loan Type |
|---|---|---|---|
| Previous Owner | $36,000 | New Conventional | |
| Previous Owner | $313,500 | New Conventional |
About the Listing Agent

With over 10 years of experience in the real estate industry, I am an award-winning realtor who brings both passion and expertise to every transaction. Being a local realtor in the Shawnee community, I am deeply connected to the area that I live and work, I am committed to helping you achieve your real estate goals. Whether you are buying or selling, my dedication to providing exceptional service will ensure a smooth and successful experience. Let's work together to make your real estate
Sheena's Other Listings
Source: MLSOK
MLS Number: 1204987
APN: 090127652
- 705 Yukon Ave
- 417 Garth Brooks Blvd
- 601 S 8th St
- 709 Queensboro Place
- 428 S 8th St
- 740 Kingston Dr
- 744 Kingston Dr
- 616 Kingston Dr
- 1016 Maple Ave
- 709 Hamlet Ln
- 402 Yukon Ave
- 3608 Northover Ridge Dr
- 11020 SW 34th Terrace
- 10401 NW 33rd St
- 1008 Queensboro Place
- 1101 W Main St
- 1308 Holly Ave
- 1208 Kingston Dr
- 1005 Cedar Ave
- 903 S 3rd St
- 1017 Elm Ave Unit B
- 3217 Mount Nebo Dr
- 315 Willow Place
- 404 S 2nd St
- 309 W Vandament Ave
- 311 W Vandament Ave
- 2117 Aminas Way
- 1000 Cornwell Dr Unit 17
- 1000 Cornwell Dr Unit Duplicate of 13
- 1000 Cornwell Dr Unit 11
- 1813 Ronald St
- 11512 NW 97th St
- 11500 NW 97th St
- 11832 Kameron Way
- 55 N Ranchwood Blvd Unit Studio
- 55 N Ranchwood Blvd Unit 2 Bedroom
- 55 N Ranchwood Blvd Unit 1 Bedroom
- 55 N Ranchwood Blvd
- 9920 Rattlesnake Ln
- 206 Del Mar Dr
