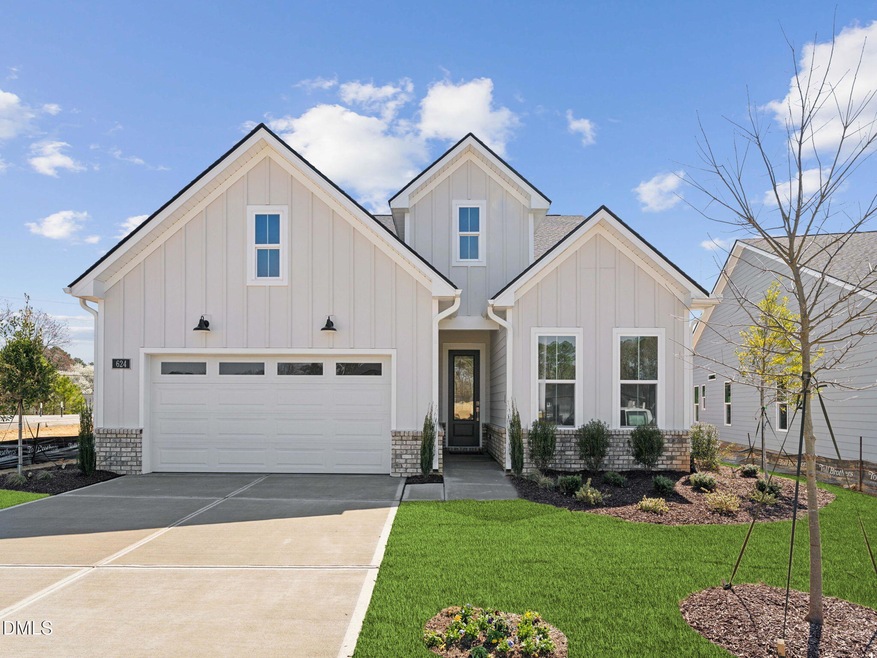624 Gainer Dr Unit 17 Raleigh, NC 27610
White Oak NeighborhoodEstimated payment $3,399/month
Highlights
- Fitness Center
- In Ground Pool
- Open Floorplan
- Remodeled in 2025
- Active Adult
- Clubhouse
About This Home
Welcome to the Dilworth on Homesite 17 at Regency at Auburn Station — a thoughtfully designed 3-bedroom, 3-bath home offering the perfect blend of style, function, and low-maintenance living. This beautifully upgraded home features a spacious open-concept layout with a gourmet kitchen, oversized island, and generous walk-in pantry flowing seamlessly into the dining area and great room with vaulted ceilings and abundant natural light. The main level boasts a luxurious primary suite with a spa-like bathroom and walk-in closet, along with a secondary bedroom and full bath for guests or office use. Upstairs, a versatile loft provides ideal space for relaxing or working, while a private third bedroom and full bathroom add additional flexibility. Enjoy the ease of one-level living with the added benefit of an upper level, all nestled within a premier 55+ community featuring resort-style amenities including a clubhouse, pool, fitness center, walking trails, and more. Conveniently located near shopping, dining, and downtown Raleigh, this quick move-in home combines elegance with everyday convenience. 📞 Call Alisa Hinton at 919-610-6865 or Charlotte Gregory at 919-802-1800 and Schedule your tour today! Ask about our special offers!
Home Details
Home Type
- Single Family
Year Built
- Remodeled in 2025
Lot Details
- 6,970 Sq Ft Lot
- Landscaped
- Back Yard
HOA Fees
- $275 Monthly HOA Fees
Parking
- 2 Car Garage
- Front Facing Garage
- Garage Door Opener
- Private Driveway
Home Design
- Home is estimated to be completed on 6/2/25
- Farmhouse Style Home
- Brick Exterior Construction
- Slab Foundation
- Frame Construction
- Shingle Roof
Interior Spaces
- 2,025 Sq Ft Home
- 1.5-Story Property
- Open Floorplan
- Wired For Data
- Crown Molding
- Smooth Ceilings
- Vaulted Ceiling
- Recessed Lighting
- Chandelier
- Entrance Foyer
- Great Room
- Dining Room
- Loft
- Attic
Kitchen
- Eat-In Kitchen
- Walk-In Pantry
- Built-In Oven
- Gas Cooktop
- Microwave
- Dishwasher
- Kitchen Island
- Quartz Countertops
Flooring
- Carpet
- Tile
- Luxury Vinyl Tile
Bedrooms and Bathrooms
- 3 Bedrooms
- Primary Bedroom on Main
- Walk-In Closet
- 3 Full Bathrooms
- Double Vanity
- Private Water Closet
- Walk-in Shower
Laundry
- Laundry Room
- Laundry on main level
Outdoor Features
- In Ground Pool
- Covered Patio or Porch
Schools
- To Be Added Elementary And Middle School
- To Be Added High School
Utilities
- Forced Air Heating and Cooling System
- Heating System Uses Natural Gas
- Electric Water Heater
Listing and Financial Details
- Home warranty included in the sale of the property
- Assessor Parcel Number 17
Community Details
Overview
- Active Adult
- Association fees include ground maintenance
- Cams Association, Phone Number (877) 672-2267
- Built by Toll Brothers
- Regency At Auburn Station Subdivision, Westview Modern Farmhouse Floorplan
- Regency At Auburn Station Community
- Maintained Community
Amenities
- Clubhouse
Recreation
- Fitness Center
- Community Pool
Map
Home Values in the Area
Average Home Value in this Area
Property History
| Date | Event | Price | List to Sale | Price per Sq Ft |
|---|---|---|---|---|
| 12/11/2025 12/11/25 | Pending | -- | -- | -- |
| 11/19/2025 11/19/25 | Price Changed | $499,000 | -4.8% | $246 / Sq Ft |
| 10/02/2025 10/02/25 | For Sale | $524,000 | -- | $259 / Sq Ft |
Source: Doorify MLS
MLS Number: 10125417
- 433 Mugby Rd
- 433 Mugby Rd Unit 148
- 209 Mugby Rd
- 1157 Betula Rd Unit 109
- 624 Gainer Dr
- 445 Mugby Rd Unit 145
- 445 Mugby Rd
- 1157 Betula Rd
- Beckley Plan at Regency at Auburn Station - Discovery Collection
- Dilworth Plan at Regency at Auburn Station - Journey Collection
- Trawick Plan at Regency at Auburn Station - Journey Collection
- Tahoma Plan at Regency at Auburn Station - Excursion Collection
- Devin Plan at Regency at Auburn Station - Excursion Collection
- Mallard Plan at Regency at Auburn Station - Journey Collection
- Westview Plan at Regency at Auburn Station - Journey Collection
- Badin Plan at Regency at Auburn Station - Excursion Collection
- Hemsworth Plan at Regency at Auburn Station - Discovery Collection
- William Plan at Regency at Auburn Station - Excursion Collection
- Crestwick Plan at Regency at Auburn Station - Discovery Collection
- Parkhaven Plan at Regency at Auburn Station - Discovery Collection







