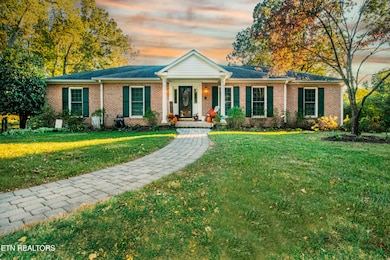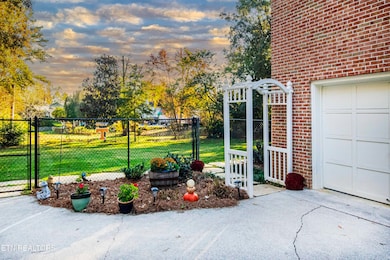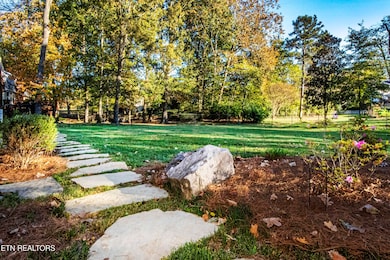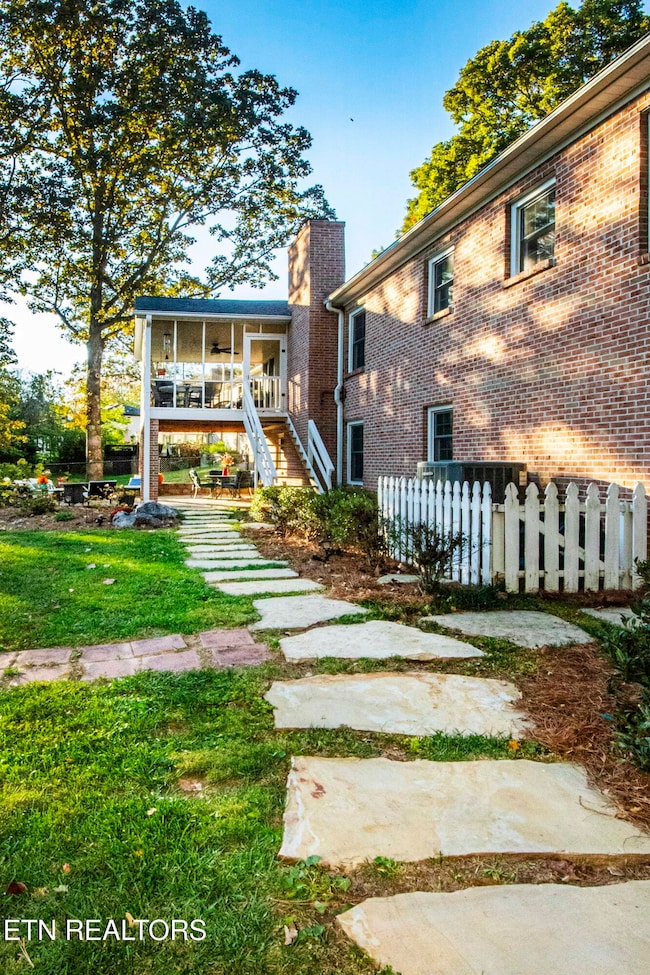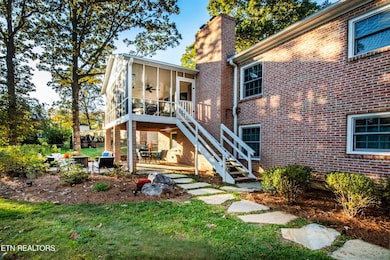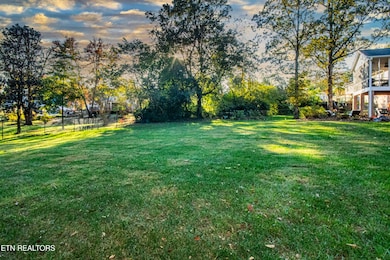624 Glen Willow Dr Knoxville, TN 37934
Estimated payment $3,492/month
Highlights
- Private Lot
- Traditional Architecture
- 2 Fireplaces
- Farragut Intermediate School Rated A-
- Cathedral Ceiling
- Bonus Room
About This Home
Rare find in the heart of Farragut! This all-brick, spacious basement rancher offers exceptional curb appeal and an incredible fenced yard—just a short walk to top-rated schools, parks, the library, and a greenway to Turkey Creek. Every detail blends timeless character with modern comfort. The main level features new LVP flooring and carpet, a generous living area with a gas fireplace, and a large dining room that flows seamlessly into the kitchen and front sitting room. The kitchen and all baths showcase granite countertops and abundant natural light. Down the hall, you'll find oversized bedrooms with double closets, including the master suite with a walk-in closet. A full wall-width linen closet makes the secondary bath exceptionally functional. Step from the screened porch onto a flat, fenced backyard with a flagstone patio, curved stone half wall, and firepit area—the perfect space to relax or entertain. The walkout basement offers incredible flexibility with a large den featuring a wood-burning fireplace, an office or hobby room, a fourth bedroom, and two oversized storage closets. This level could easily serve as a guest suite or second living space. Impeccably maintained, move-in ready, and professionally landscaped, this home captures the best of Farragut living—space, style, and an unbeatable location.
Home Details
Home Type
- Single Family
Est. Annual Taxes
- $1,456
Year Built
- Built in 1982
Lot Details
- 0.49 Acre Lot
- Private Lot
- Level Lot
Parking
- 2 Car Garage
Home Design
- Traditional Architecture
- Brick Exterior Construction
Interior Spaces
- 3,283 Sq Ft Home
- Cathedral Ceiling
- 2 Fireplaces
- Brick Fireplace
- Bonus Room
- Screened Porch
- Storage
- Carpet
- Finished Basement
- Walk-Out Basement
- Fire and Smoke Detector
Kitchen
- Range
- Microwave
- Dishwasher
- Disposal
Bedrooms and Bathrooms
- 4 Bedrooms
- 3 Full Bathrooms
Schools
- Farragut Primary Elementary School
- Farragut Middle School
- Farragut High School
Utilities
- Central Heating and Cooling System
Community Details
- Property has a Home Owners Association
- Voluntary home owners association
- Sweet Briar Unit 2 Subdivision
Listing and Financial Details
- Assessor Parcel Number 130MD014
- Tax Block D
Map
Home Values in the Area
Average Home Value in this Area
Tax History
| Year | Tax Paid | Tax Assessment Tax Assessment Total Assessment is a certain percentage of the fair market value that is determined by local assessors to be the total taxable value of land and additions on the property. | Land | Improvement |
|---|---|---|---|---|
| 2025 | $1,456 | $93,725 | $0 | $0 |
| 2024 | $1,456 | $93,725 | $0 | $0 |
| 2023 | $1,456 | $93,725 | $0 | $0 |
| 2022 | $1,456 | $93,725 | $0 | $0 |
| 2021 | $1,553 | $73,275 | $0 | $0 |
| 2020 | $1,553 | $73,275 | $0 | $0 |
| 2019 | $1,553 | $73,275 | $0 | $0 |
| 2018 | $1,553 | $73,275 | $0 | $0 |
| 2017 | $1,553 | $73,275 | $0 | $0 |
| 2016 | $1,528 | $0 | $0 | $0 |
| 2015 | $1,528 | $0 | $0 | $0 |
| 2014 | $1,528 | $0 | $0 | $0 |
Property History
| Date | Event | Price | List to Sale | Price per Sq Ft | Prior Sale |
|---|---|---|---|---|---|
| 11/14/2025 11/14/25 | For Sale | $639,500 | +73.5% | $195 / Sq Ft | |
| 02/21/2020 02/21/20 | Sold | $368,500 | -- | $112 / Sq Ft | View Prior Sale |
Purchase History
| Date | Type | Sale Price | Title Company |
|---|---|---|---|
| Warranty Deed | $368,500 | Crossland Title Inc |
Mortgage History
| Date | Status | Loan Amount | Loan Type |
|---|---|---|---|
| Open | $276,375 | New Conventional |
Source: East Tennessee REALTORS® MLS
MLS Number: 1321866
APN: 130MD-014
- 621 Glen Willow Dr
- 404 Woodland Trace Dr
- 11424 Gates Mill Dr
- 308 Timberhill Ct
- 11153 Sonja Dr
- 11511 Cottage Creek Ln
- 11514 Cottage Creek Ln
- 212 Woodland Trace Dr
- 304 Highstone Ln
- 417 Oran Rd
- 11645 Snyder Rd
- 10913 Sonja Dr
- 532 Farragut Commons Dr
- 552 Farragut Commons Dr
- 615 Farragut Commons Dr
- 10816 Sonja Dr
- 659 Farragut Commons Dr
- 11321 Birch Springs Dr
- 11506 Benwick Ln
- 10808 Dineen Dr
- 810 Tapestry Way
- 11613 Vista Terrace Way
- 11425 Alanridge Ln Unit 11429
- 10865 Parkside Dr
- 200 Brooklawn St
- 12134 Evergreen Terrace Ln
- 833 Lovell Rd
- 10916 Parkgate Ln
- 10725 Prince Albert Way Unit 4
- 103 Lansdowne Dr
- 10724 Prince Albert Way
- 10428 Victoria Dr
- 10600 Castlepointe Way
- 1003 Chelsea Place Way
- 200 Lovell Heights Rd Unit 3
- 10905 Hawkes Bay Way
- 132 Durwood Rd
- 2107 Sagittarius Ln
- 218 Baltusrol Rd
- 2165 Casablanca Way

