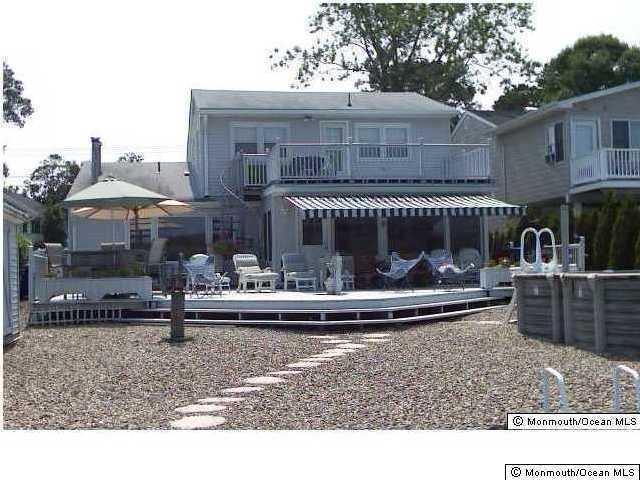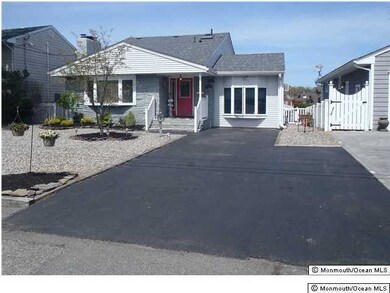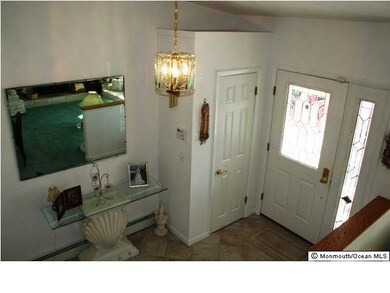
624 Harbor Rd Brick, NJ 08724
Brick Township NeighborhoodEstimated Value: $851,000 - $1,210,000
Highlights
- Dock has access to electricity and water
- Custom Home
- New Kitchen
- Bay View
- Waterfront
- Deck
About This Home
As of July 2012This is it! Boaters Delight, Custom home at the Jersey Shore. Located on an open waterway W quick access to Bay. Entertain or relax on your 2 decks W Fantastic Water Views. 2 Boat slips for Summer Fun! Year round relaxation in your Enclosed/Heated Florida Rm. Stay cool on your lower deck featuring an Automatic Awning. Updated Kitchen W floor to Ceiling Maplewood Cabinets,Corian counters & Convec oven. 2nd flr Master Bedrm W 19x12 Deck. Oversized Bath W/2 person Jacuzzi. Home Warranty included!
Last Agent to Sell the Property
Balsley Losco Realty License #0903322 Listed on: 04/06/2012

Home Details
Home Type
- Single Family
Est. Annual Taxes
- $11,138
Year Built
- Built in 1964
Lot Details
- 7,405 Sq Ft Lot
- Lot Dimensions are 51x150
- Waterfront
- Fenced
- Oversized Lot
Home Design
- Custom Home
- Shingle Roof
- Stone Siding
- Vinyl Siding
Interior Spaces
- 2,328 Sq Ft Home
- 3-Story Property
- Ceiling Fan
- Skylights
- Recessed Lighting
- Light Fixtures
- 2 Fireplaces
- Wood Burning Fireplace
- Thermal Windows
- Awning
- Window Treatments
- Bay Window
- Window Screens
- Sliding Doors
- Entrance Foyer
- Family Room
- Living Room
- Dining Room
- Sun or Florida Room
- Utility Room
- Bay Views
- Pull Down Stairs to Attic
- Home Security System
Kitchen
- New Kitchen
- Double Self-Cleaning Oven
- Electric Cooktop
- Stove
- Portable Range
- Range Hood
- Microwave
- Dishwasher
- Kitchen Island
- Disposal
Flooring
- Wall to Wall Carpet
- Linoleum
- Ceramic Tile
Bedrooms and Bathrooms
- 3 Bedrooms
- Primary bedroom located on third floor
- 2 Full Bathrooms
Laundry
- Dryer
- Washer
Basement
- Partial Basement
- Crawl Space
Parking
- No Garage
- Oversized Parking
- Double-Wide Driveway
- Paved Parking
Outdoor Features
- Riparian Lease
- Bulkhead
- Dock has access to electricity and water
- Creek On Lot
- Deck
- Exterior Lighting
- Storage Shed
Schools
- Midstreams Elementary School
- Veterans Memorial Middle School
- Brick Memorial High School
Utilities
- Zoned Cooling
- Heating System Uses Natural Gas
- Natural Gas Water Heater
Community Details
- No Home Owners Association
Listing and Financial Details
- Exclusions: PERS PROP, FLOATING DOCK,OUTSIDE REFRIG,FREEZER IN BASEMENT
- Assessor Parcel Number 0700982000000013
Ownership History
Purchase Details
Home Financials for this Owner
Home Financials are based on the most recent Mortgage that was taken out on this home.Similar Homes in the area
Home Values in the Area
Average Home Value in this Area
Purchase History
| Date | Buyer | Sale Price | Title Company |
|---|---|---|---|
| Miller Joseph F | $495,000 | East Coast Title Agency |
Mortgage History
| Date | Status | Borrower | Loan Amount |
|---|---|---|---|
| Open | Miller Joseph F | $396,000 | |
| Previous Owner | Touanen Henri P | $539,010 | |
| Previous Owner | Touanen Henri T | $200,000 |
Property History
| Date | Event | Price | Change | Sq Ft Price |
|---|---|---|---|---|
| 07/09/2012 07/09/12 | Sold | $495,000 | -- | $213 / Sq Ft |
Tax History Compared to Growth
Tax History
| Year | Tax Paid | Tax Assessment Tax Assessment Total Assessment is a certain percentage of the fair market value that is determined by local assessors to be the total taxable value of land and additions on the property. | Land | Improvement |
|---|---|---|---|---|
| 2024 | $12,373 | $499,500 | $377,500 | $122,000 |
| 2023 | $12,193 | $499,500 | $377,500 | $122,000 |
| 2022 | $12,193 | $499,500 | $377,500 | $122,000 |
| 2021 | $11,938 | $499,500 | $377,500 | $122,000 |
| 2020 | $11,783 | $499,500 | $377,500 | $122,000 |
| 2019 | $11,573 | $499,500 | $377,500 | $122,000 |
| 2018 | $11,309 | $499,500 | $377,500 | $122,000 |
| 2017 | $11,004 | $499,500 | $377,500 | $122,000 |
| 2016 | $10,944 | $499,500 | $377,500 | $122,000 |
| 2015 | $10,659 | $499,500 | $377,500 | $122,000 |
| 2014 | $10,569 | $499,500 | $377,500 | $122,000 |
Agents Affiliated with this Home
-
Thomas Donovan

Seller's Agent in 2012
Thomas Donovan
Balsley Losco Realty
(732) 300-7840
12 in this area
58 Total Sales
-
Jim Dattoli Jr

Buyer's Agent in 2012
Jim Dattoli Jr
RE/MAX
(732) 773-5166
25 in this area
58 Total Sales
-
J
Buyer's Agent in 2012
James Dattoli
Shore and Country, Realtors
Map
Source: MOREMLS (Monmouth Ocean Regional REALTORS®)
MLS Number: 21213197
APN: 07-00982-0000-00013
- 612 Harbor Rd
- 14 Sea Point Dr
- 665 Bancroft Rd
- 640 Thoroughfare Rd
- 1603 Dorsett Dock Rd
- 106 Northeast Dr
- 2341 Harbor Dr
- 560 Midwood Dr
- 2510 Sylvan Dr
- 650 Princeton Ave
- 2401 Mallow St
- 6 Hidden Harbor Dr Unit 6F
- 121 Joie Place
- 678 Princeton Ave
- 553 Parker Ave
- 627 Princeton Ave
- 1616 Beaver Dam Rd
- 687 Princeton Ave
- 1612 Beaver Dam Rd
- 599 Point Ave


